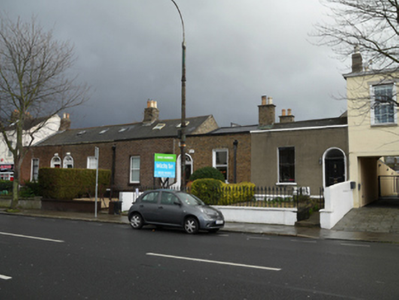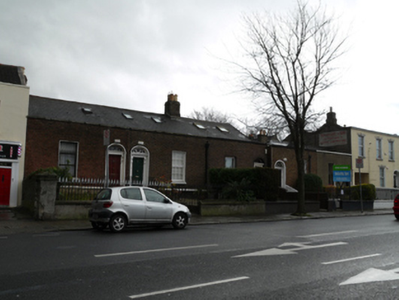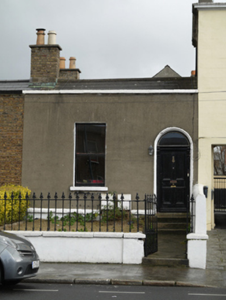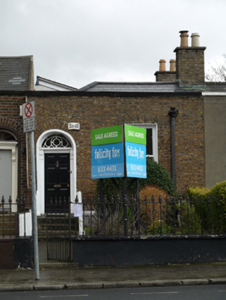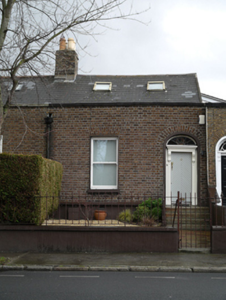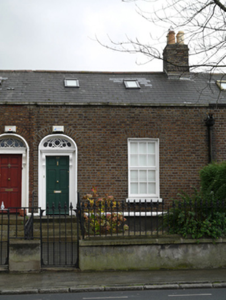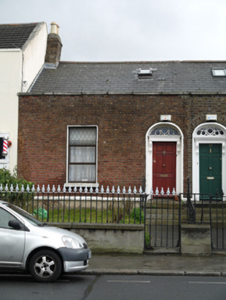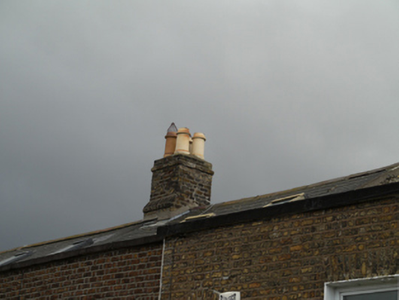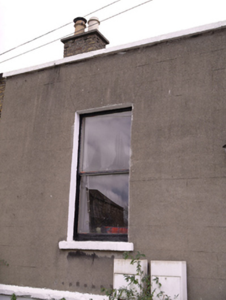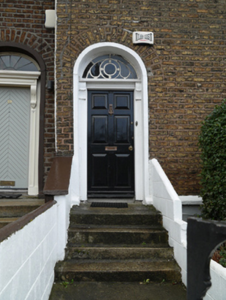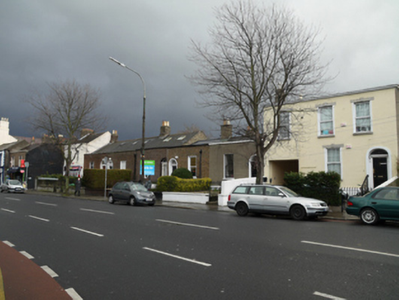Survey Data
Reg No
50080942
Original Use
House
In Use As
House
Date
1850 - 1870
Coordinates
314979, 232630
Date Recorded
11/11/2013
Date Updated
--/--/--
Description
Terrace of five two-bay single-storey over basement houses, built c.1860. M-profile pitched slate roof to Nos.57 and 58, hipped to north, shared pitched slate roof to Nos. 59-61, having yellow brick chimneystacks with clay chimney pots, brown brick parapets with granite coping, and cast-iron rainwater goods. Yellow brick laid in Flemish bond,to walls. Red mortar to no.61. Lined-and-ruled rendered walls to front (west) elevation of No.57. Masonry string course over rendered walls to basement area. Square-headed window openings with raised render reveals, masonry sills, one-over-one pane timber sash windows and replacement uPVC windows. Round- and segmental-headed door openings with moulded masonry surrounds, carved timber doorcases having panelled pilasters, fluted columns and cornices, decorative fanlights, and timber panelled doors approached by granite and concrete steps with cast-iron bootscrapes. Cast-iron pedestrian gates and matching railings on carved granite plinth walls to front.
Appraisal
The elegant form and design of this terrace belies its modest scale. Fine doorcases, in particular several decorative fanlights, enliven the facades, adding artistic interest as well as facilitating increased light to the interiors. A shared parapet height and fenestration creates continuity which contributes positively to the streetscape. Cast-iron railings add to the early suburban character of the composition. Thom’s Directories of 1871 and 1894 rates Nos. 57-58 at 9l each, and Nos. 59-61 at 11l each.

