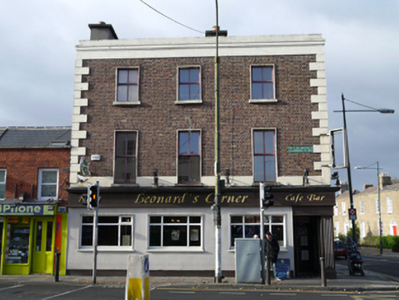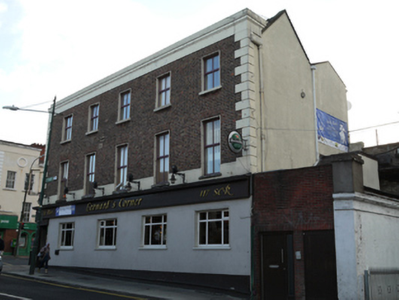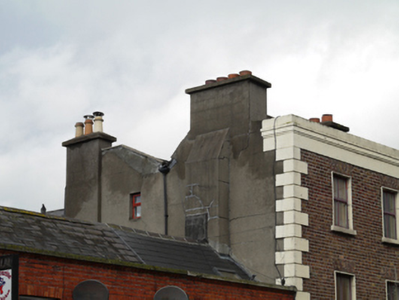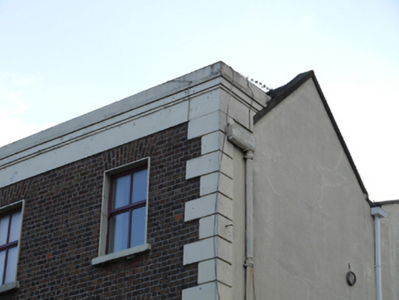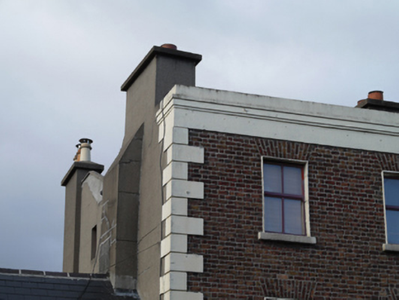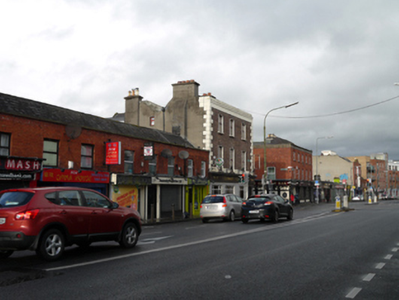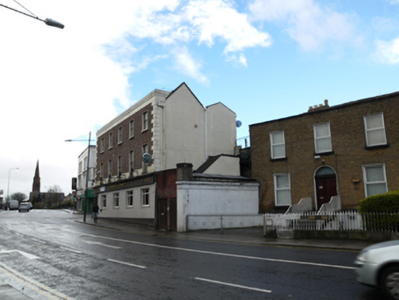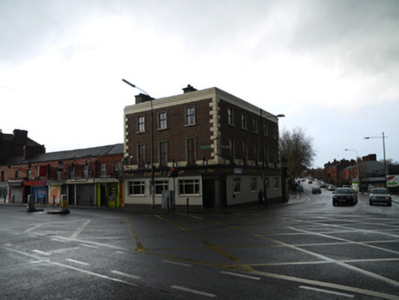Survey Data
Reg No
50080939
Original Use
Public house
In Use As
Public house
Date
1800 - 1840
Coordinates
314940, 232682
Date Recorded
11/11/2013
Date Updated
--/--/--
Description
Corner-sited attached L-plan three-storey public house, built c.1820, having three-bay east elevation and five-bay north elevation, with recent shopfronts to east and north elevations. L-plan M-profile pitched roof, having rendered chimneystacks with clay chimney pots, hidden behind rendered parapet having render cornice, with cast-iron rainwater goods. Red brick laid in Flemish bond, having rendered eaves course and quoins, with render platband over shopfront. Rendered wall to shopfront having render plinth course. Lined-and-ruled rendered wallls to south and west elevations. Square-headed window openings with raised render reveals, granite sills and replacement timber framed windows. Recent square-headed window openings to ground floor having render reveals and sills, with replacement uPVC windows. Shopfront comprising timber fascia and cornice having recessed entrance bay to north-east corner, and fluted pier to corner.
Appraisal
Occupying a prominent position at the junction of Clanbrassil Street and South Circular Road, this well-proportioned building has been employed in the past as two separate businesses, but was originally built as a pair. The decreasing scale of fenestration provides a pleasing regularity to the façade. Due to its location, form and scale, it is a striking presence on the streetscape. It takes its name from the crossroads, which in turn takes its name from Francis Leonard, who traded from 64-66 Clanbrassil Street Upper in the nineteenth century. No.1 Clanbrassil Street was listed as that of Edward Brien, vintner, in 1870, while Mr. Janes Swan was resident in No.2.

