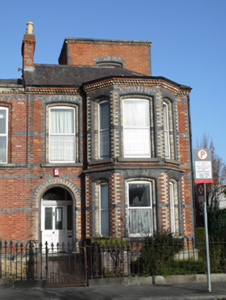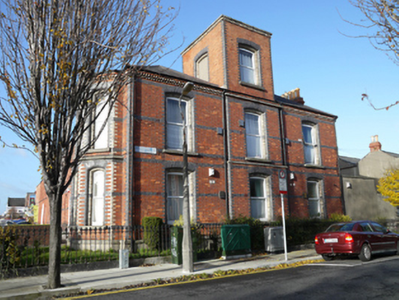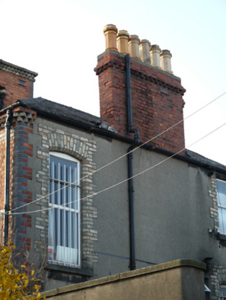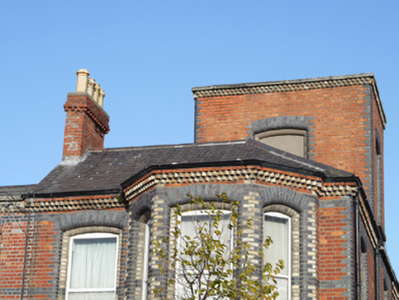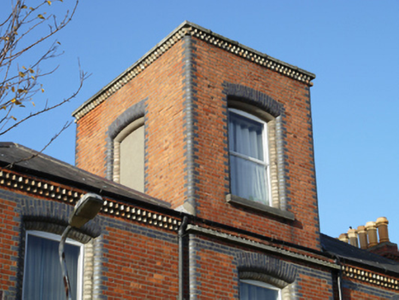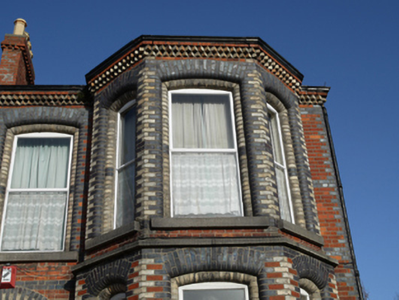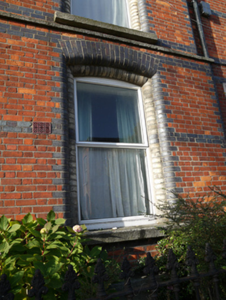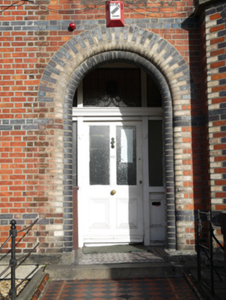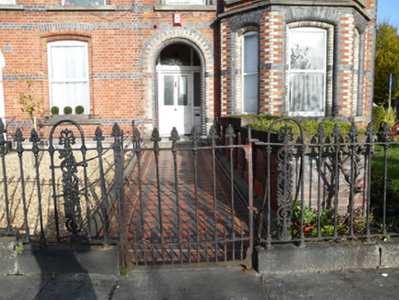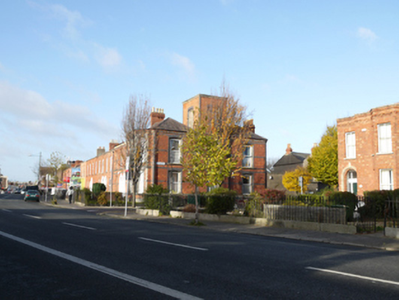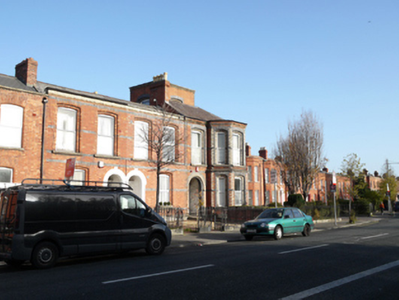Survey Data
Reg No
50080934
Original Use
House
In Use As
House
Date
1880 - 1890
Coordinates
315121, 232710
Date Recorded
11/11/2013
Date Updated
--/--/--
Description
Corner-sited end-of-terrace two-bay two-storey house, built c.1885, having full-height flat-roofed canted bay window to front (south) elevation, and three-bay east elevation including square-plan single-bay three-stage tower to central bay. Single-storey extension to rear (north) elevation. M-profile pitched slate roof, hipped to east side, having yellow brick sawtooth eaves course, red brick chimneystacks with sawtooth cornices and clay chimney pots. Flat roof to tower, having red brick parapet with yellow brick sawtooth cornice. Red brick walls laid in Flemish bond having black brick courses, black brick bull-nosed quoins and cut granite plinth course to front and east elevations. Lined-and-ruled rendered walls to rear elevation. Segmental-headed window openings having recessed bull-nosed black and yellow brick reveals, cut granite sills to principal elevations, and chamfered yellow brick block-and-start surrounds to rear elevation. Replacement uPVC windows. Round-headed door opening having bull-nosed black and yellow brick surround. Recessed square-headed door opening with half-glazed timber panelled door with leaded overlight and sidelights, approached by encaustic tiles platform and cut granite step. Tiled garden path. Front garden and east side boundary enclosed by cast-iron railings on granite plinth with matching pedestrian gate.
Appraisal
This house retains much of its early form and character, and the use of polychromatic tiles add interest to the elevations. Its front and side elevations make a strong contribution to its corner site, with the bay window and tower adding three-dimensional interest. The tower is an unusual and notable feature in the otherwise domestic form. It shares a palette of materials with neighbouring buildings resulting in a coherent streetscape and the front garden boundary remains intact, maintaining the early suburban character of the streetscape. The streets in this area were built by private developers in groups of as few as two or three, leading to a lively and attractive variation in decorative finishes in houses built in similar materials. Part of a terrace originally known as Tyrconnell Terrace, Thom's Directory indicates that this was the last house in the group to be completed. The South Circular Road was laid out in the late eighteenth century to relieve congestion to the city centre and improve access, though this portion was not fully developed until a century later.

