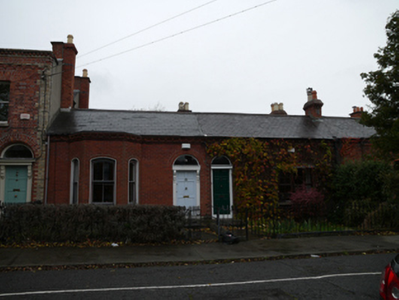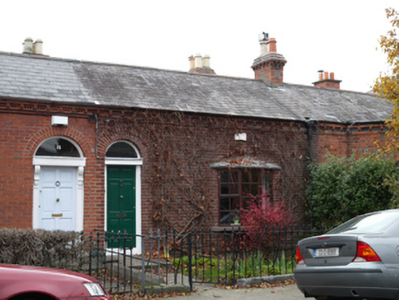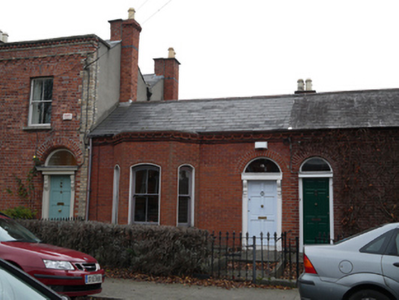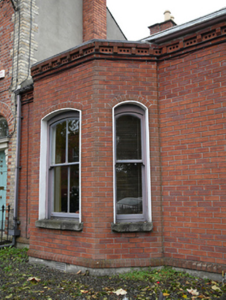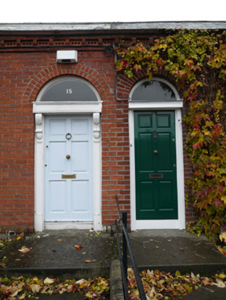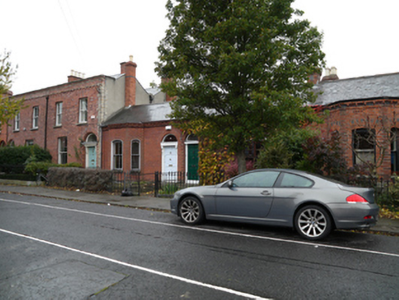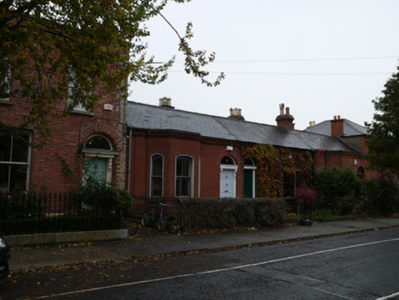Survey Data
Reg No
50080929
Original Use
House
In Use As
House
Date
1870 - 1880
Coordinates
315186, 232818
Date Recorded
06/11/2013
Date Updated
--/--/--
Description
Pair of terraced two-bay single-storey houses, built c.1875, having flat-roofed canted bay window to front (east) elevation of no.15 and recent oriel window to front of no.14. M-profile pitched slate and artificial slate roofs, with perforated red brick eaves course, and red brick chimneystacks having sawtooth brick cornices. Red brick walls laid in stretcher bond. Segmental-headed window openings to bay window having cut granite sills and two-over-two timber sash windows. Round-headed door openings having plain fanlights, timber door surround with frieze supported by brackets to number 15, and timber panelled doors. Front gardens enclosed by cast-iron railings, with matching pedestrian gates.
Appraisal
Though substantially rebuilt, this pair retains the fabric and form of the neighbouring houses, resulting in a coherent streetscape. The front garden boundaries remain intact, maintaining the early suburban character of the area. This area was developed by private developers who built small groups of houses at a time, and the proceeds from one group were used to finance the construction of the next section of terrace. As a result there are pleasing variations in the street of stylistically similar houses.

