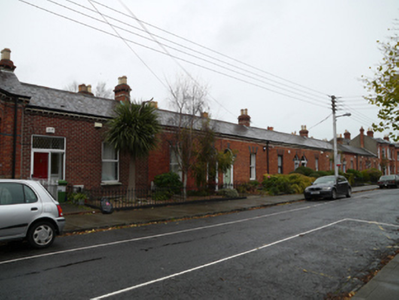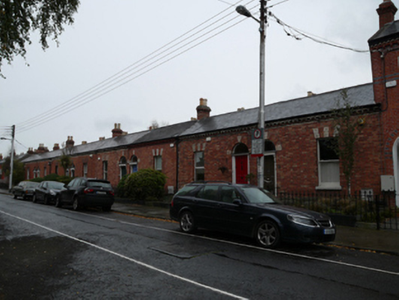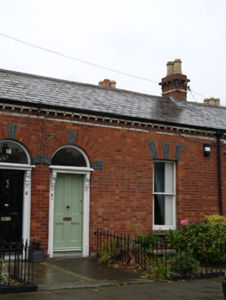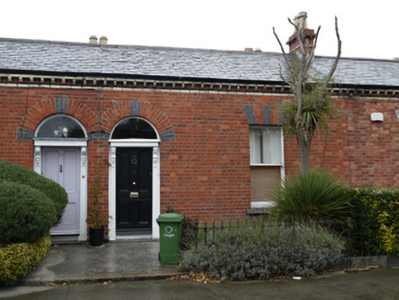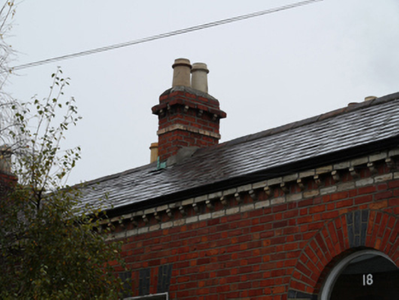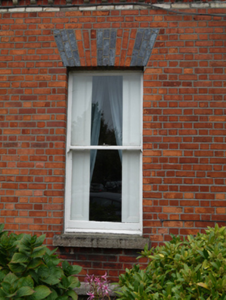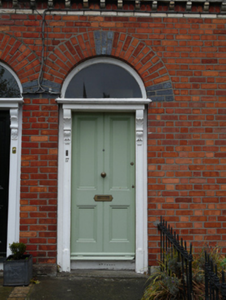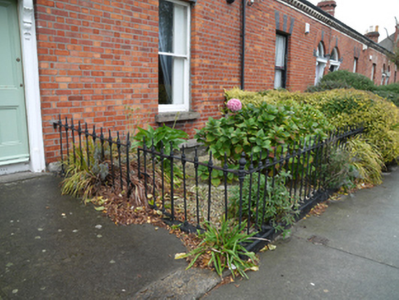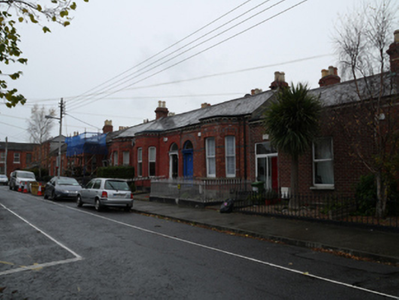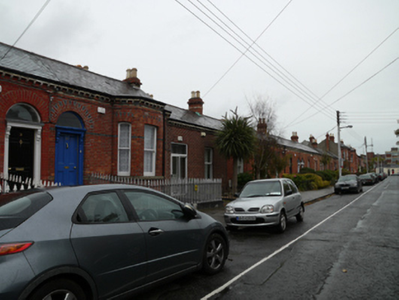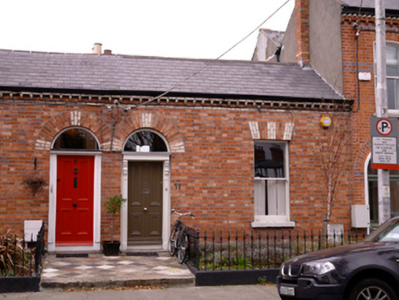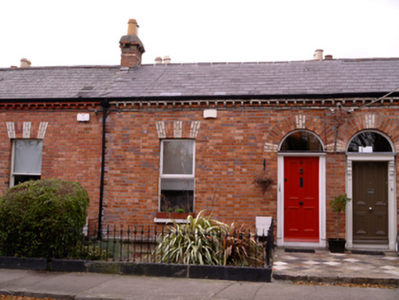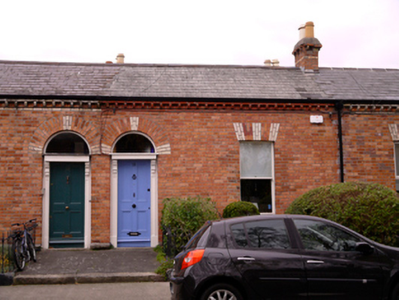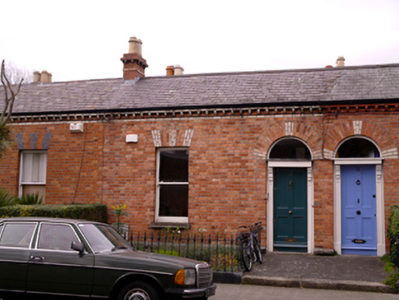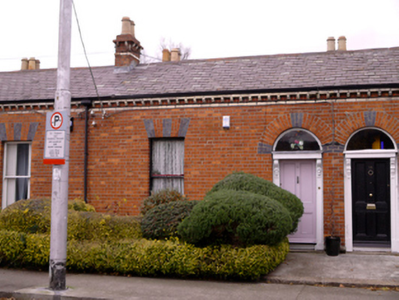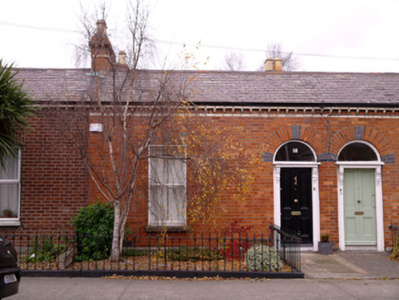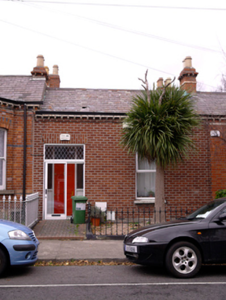Survey Data
Reg No
50080926
Original Use
House
In Use As
House
Date
1870 - 1880
Coordinates
315234, 232866
Date Recorded
06/11/2013
Date Updated
--/--/--
Description
Terrace of nine two-bay single-storey houses, built c.1875. Pitched M-profile slate and artificial slate roofs, with red brick chimneystacks having red brick cornices and clay chimney pots, and decorative corbelled yellow brick eaves course. Red brick walls laid in Flemish bond, some recent brickwork, with cut granite plinth course. Square-headed window openings having black brick voussoirs, cut granite sills, one-over-one timber sash windows, and replacement uPVC windows. Round-headed door openings with black brick voussoirs, plain fanlights, timber door surrounds with friezes and cornices supported by carved brackets, and timber panelled doors, approached by cut granite steps. Front gardens enclosed by cast-iron railings on granite plinths. Cut granite kerbs to end of paths.
Appraisal
This terrace retains much of its early form and character, and fabric including timber sash windows, timber doorcase and cast-iron railings. Subtle brick detailing adds decorative interest, and together with the window and door opening proportions, are shared with neighbouring terraces, resulting in a harmonious streetscape. This area was developed by private developers who built small groups of houses at a time, and the proceeds from one group were used to finance the construction of the next section of terrace. As a result there are pleasing variations in the street of stylistically similar houses. The front garden boundaries remain intact, contributing to the early suburban character of the street.

