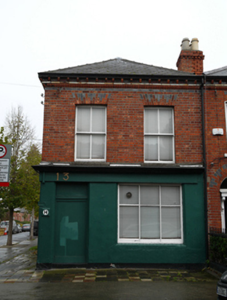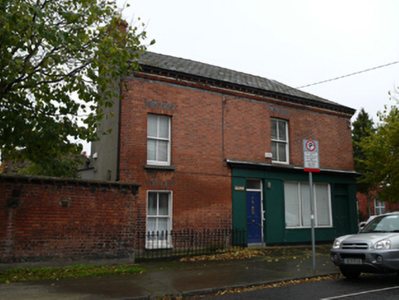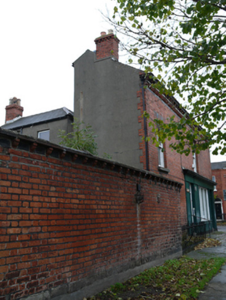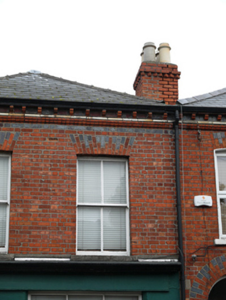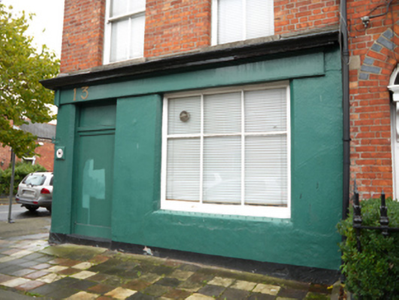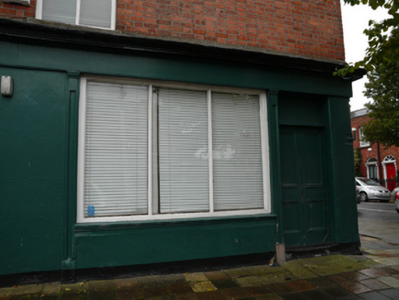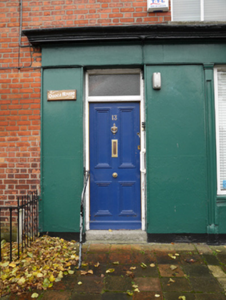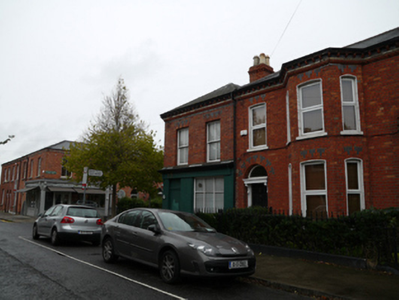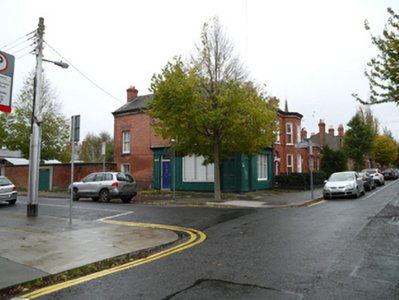Survey Data
Reg No
50080919
Original Use
Shop/retail outlet
In Use As
House
Date
1875 - 1885
Coordinates
315135, 232827
Date Recorded
06/11/2013
Date Updated
--/--/--
Description
Corner-sited end-of-terrace two-bay two-storey house and former shop, built c.1880, having two-bay north elevation, and shopfront to front (west) and north elevations. Hipped artificial slate roof, with red brick chimneystacks having red brick cornices, and corbelled polychrome eaves course. Red brick walls laid in Flemish bond. Rendered walls to shopfront. Lined-and-ruled rendered walls having red brick quoins to rear (east) elevation. Square-headed window openings having black brick voussoirs, cut granite sills, and two-over-two timber sash windows. Square-headed door opening having plain overlight, timber panelled door and cut granite step to north elevation. Shopfront having square-headed window openings with timber-framed display windows, panelled pilasters and timber fascia. Square-headed door openings to front and north of shopfront, with timber panelled doors to north opening, overlights and shopfront door opening boarded-up to front opening. Cast-iron railings on granite plinths to part of north elevation.
Appraisal
This house and shopfront retains much of its early form and character, and fabric including timber sash windows and timber shopfront. The shopfront maximises its corner site by wrapping around two elevations to address both streets. At first floor level it shares window proportions and polychrome brick detailing with neighbouring buildings, resulting in a coherent streetscape. As early as 1882, it was listed as being occupied by H. Skelton, grocer, with a rateable value of £28. Its public nature is reflected in the lack railings around the shopfront, with the doors giving directly onto the pavement.




