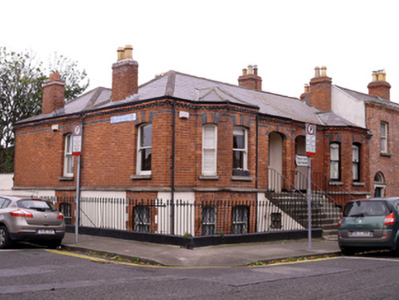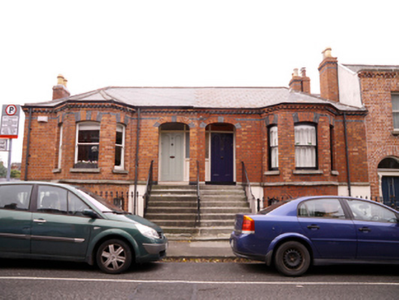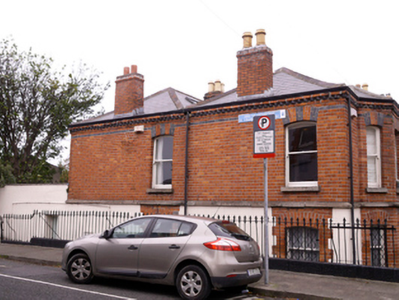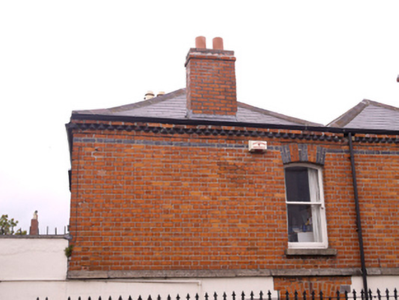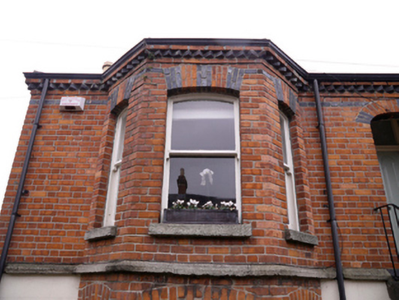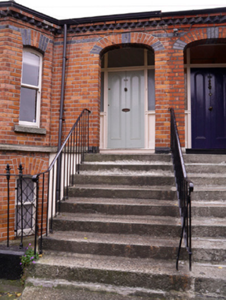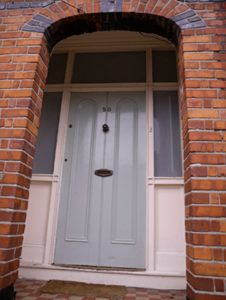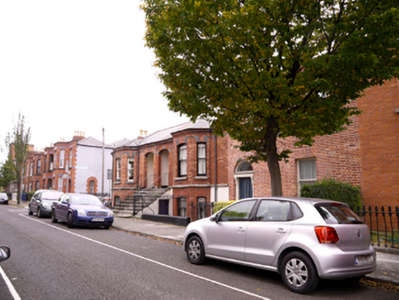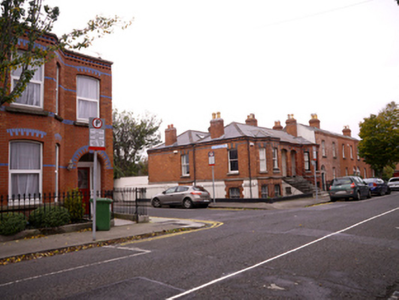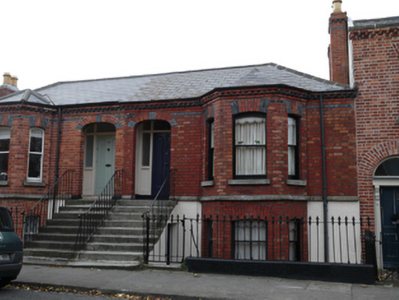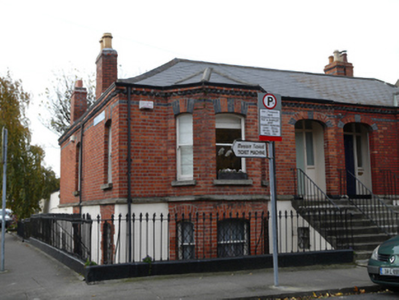Survey Data
Reg No
50080914
Original Use
House
In Use As
House
Date
1875 - 1885
Coordinates
315114, 232776
Date Recorded
30/10/2013
Date Updated
--/--/--
Description
Semi-detached pair of two-bay single-storey over raised basement houses, built c.1880, each having full-height canted bay window with hipped roof to front (east) elevation. Hipped M-profile roofs, having red brick chimneystacks and polychrome eaves course with sawtooth detail. Red brick walls laid in Flemish bond having black brick detail, with cut granite string course over rendered basement walls. Segmental-headed window openings having red brick surrounds, cut granite sills, alternating black brick voussoirs, and one-over-one timber sash windows. Elliptical-headed entrance openings having recessed doors with plain sidelights, overlights and timber panelled doors. Cut granite entrance steps and platforms having wrought-iron railings. Cast-iron railings on granite plinths enclosing basement areas.
Appraisal
This pair of houses retains its early form and character, and fabric including timber sash windows and timber doorcases. The decorative details, including coloured brickwork and bay windows, add interest and relief to its corner site. The raised entrance platforms and depressed arch entrances emphasis the pair's villa style.

