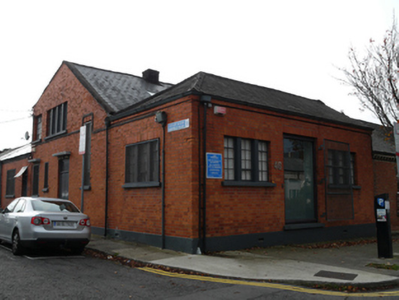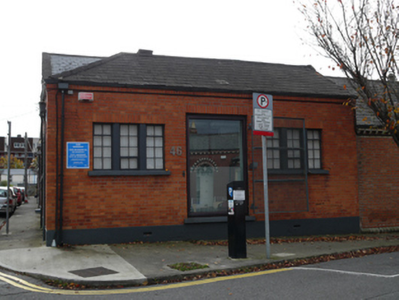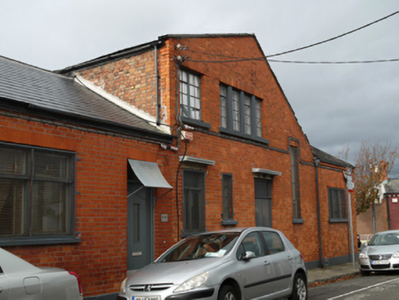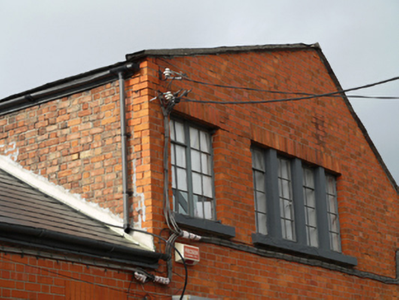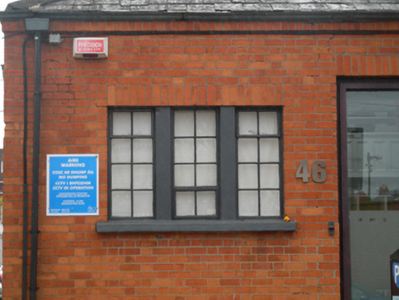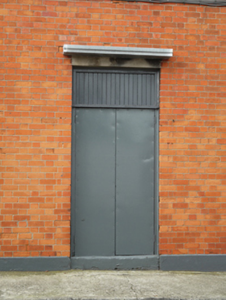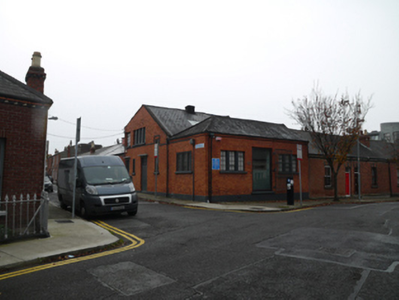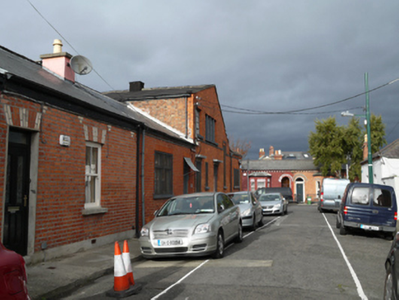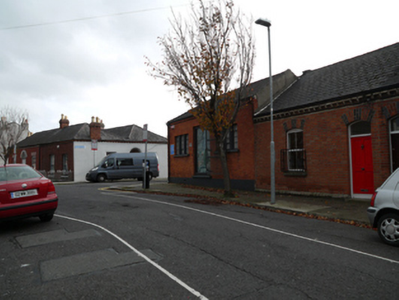Survey Data
Reg No
50080905
Original Use
House
Historical Use
Synagogue
In Use As
Office
Date
1955 - 1965
Coordinates
315035, 232875
Date Recorded
30/10/2013
Date Updated
--/--/--
Description
Attached three-bay single-storey former house, built c.1880, rebuilt and extended to rear (south), c.1960, with full-width two-storey block, and incorporating adjoining two-bay single-storey house to south. Formerly in use as synagogue, subsequently rebuilt and used as clothing factory, now in use as offices. Pitched artificial slate roof to front block, hipped to west. Pitched artificial slate roofs to rear blocks. Red brick walls laid in Flemish bond, with rendered plinth course. Square-headed window openings having soldiers to window heads, rendered mullions and sills, and steel windows. Square-headed door openings with soldiers above, having recent doors.
Appraisal
The multiple changes of use of this building are reflected in its irregular form. The simple functional brickwork is an interesting contrast to the nineteenth-century decorative effects. The asymmetrical elevation to Oakfield Place is typical of industrial architecture, and of the modernist style which was made possible by developments in concrete and steel engineering. The construction of new residential streets in this area coincided with the immigration of Jewish communities fleeing pogroms in Europe in the late nineteenth century, and the area became known as Little Jerusalem. The 1901 census indicates numerous Jewish families of Russian origin living on Lombard Street West, and by 1909, this building was in use as a 'hebrah' or minor synagogue. This is one of many streets in the area referred to in James Joyce's Ulysses, as a former home of Leopold and Molly Bloom.

