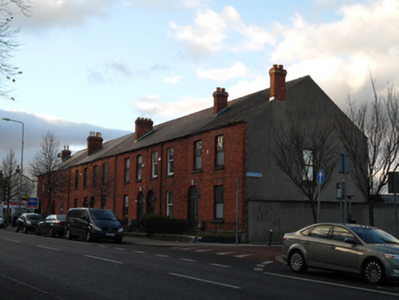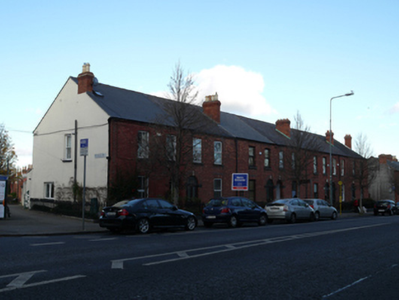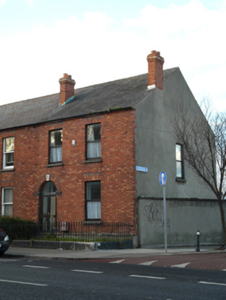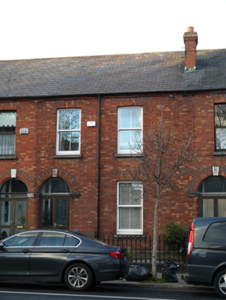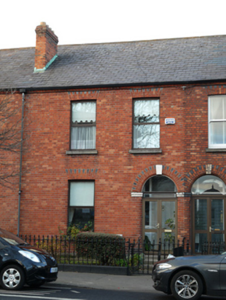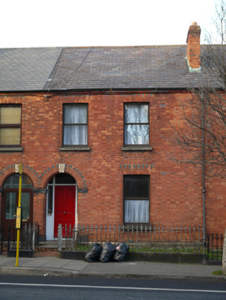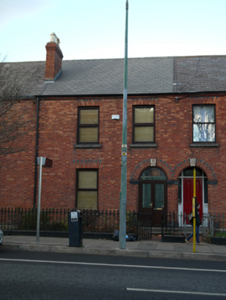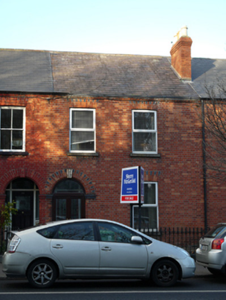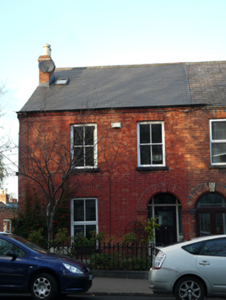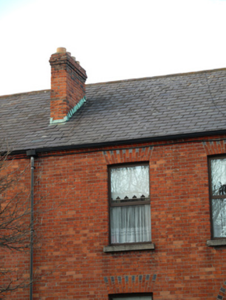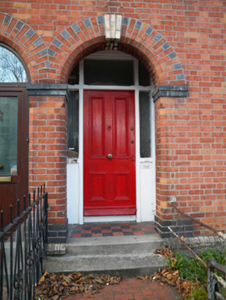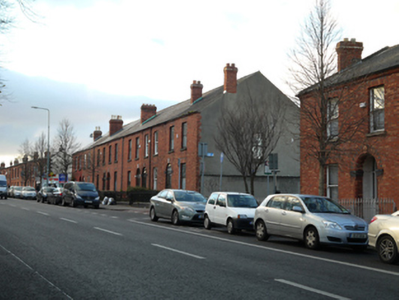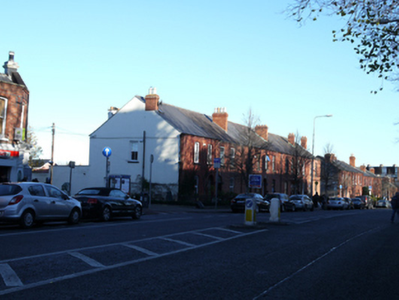Survey Data
Reg No
50080859
Original Use
House
In Use As
House
Date
1870 - 1890
Coordinates
314730, 232637
Date Recorded
09/12/2013
Date Updated
--/--/--
Description
Terrace of seven two-bay two-storey houses, built c.1880, having recessed entrances to front (south) elevation, and single-storey returns, set at an angle, to rear. Pitched slate and artificial slate roofs having moulded red brick eaves course and red brick chimneystacks having red brick cornices. Yellow brick course to cornice of some front chimneystacks. Red brick walls laid in Flemish bond to front elevation with chamfered yellow brick plinth course. Rendered walls to gables and rear elevations. Square-headed window openings having some black brick voussoirs, cut granite sills, timber sash windows and replacement uPVC windows. Round-headed porch openings having some black brick voussoirs, yellow brick keystones and chamfered reveals. Recessed square-headed door openings having plain overlights, sidelights, timber panelled doors, cut granite entrance steps and tiled platforms. Some recent uPVC doors to front of porches. Front gardens enclosed by cast-iron railings on cut granite plinths, with matching pedestrian gates. Some tiled paths.
Appraisal
This terrace retains much of its Victorian form and character, and fabric including timber sash windows, timber doorcases and cast-iron railings. The repetition of the same house type gives a pleasing coherence to the streetscape. Subtle brick detailing adds decorative interest to the front elevations. Front garden boundaries remain intact, maintaining the early suburban character of the streetscape. The South Circular Road was laid out in the late eighteenth century to relieve congestion to the city centre and improve access. This portion of the road was not fully developed until a century later when large tracts of land became available following the sale of the Greenville demesne in the 1870s. The gardens and the returns to the rear are aligned with the new streets and terraces to the north, creating an interesting and unusual house plan.

