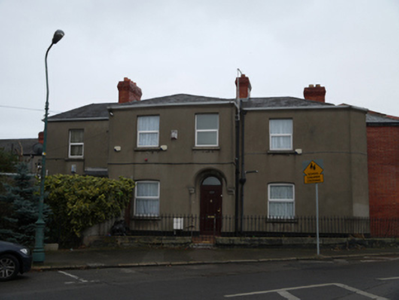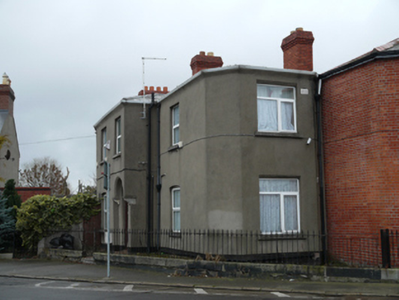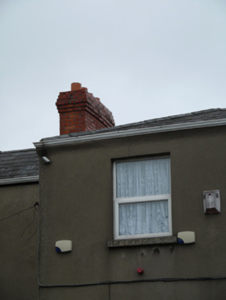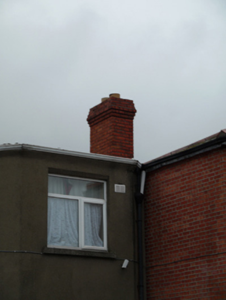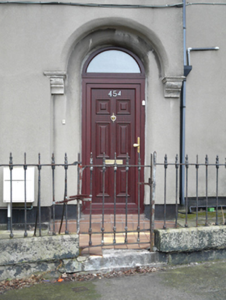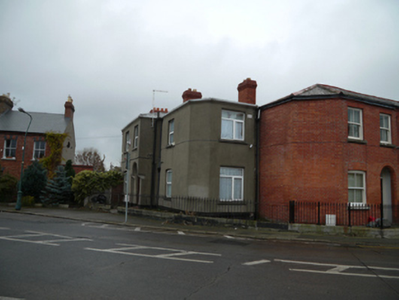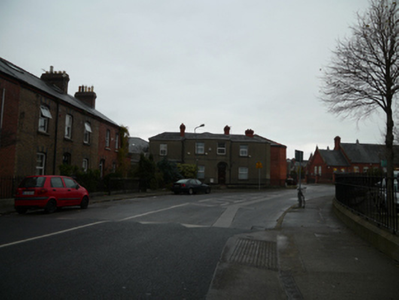Survey Data
Reg No
50080796
Original Use
House
In Use As
House
Date
1895 - 1905
Coordinates
314444, 232837
Date Recorded
18/11/2013
Date Updated
--/--/--
Description
Attached four-bay two-storey house, built c.1900, having advanced entrance bay to front (north) elevation. Hipped artificial slate roof, with red brick chimneystacks having cornice. Rendered walls. Square-headed window openings, segmental-headed to ground floor front elevation, having cut granite sills and replacement uPVC windows. Round-headed door opening having bull-nosed surround and cut granite impost blocks. Replacement uPVC door and fanlight. Recent tiled entrance steps. Front garden enclosed by cast-iron railings on cut granite plinth wall, with cast-iron pedestrian gate.
Appraisal
Donore Avenue was named Love Lane in the mid-nineteenth century, and the area was the site of textile mills and chemical works, before being developed for housing for the skilled workers and tradespeople of the city. This house appears to have been built as part of Barlow Terrace to the south, its unusual form and position designed to accommodate the bend in the road. The advanced central breakfront adds interest to the facade, and closes the vista from Donore Avenue to the north. The unusual asymmetrical doorcase is well designed, with crisp granite detailing.

