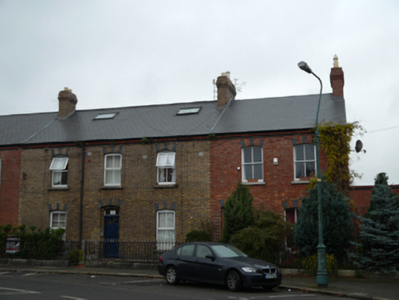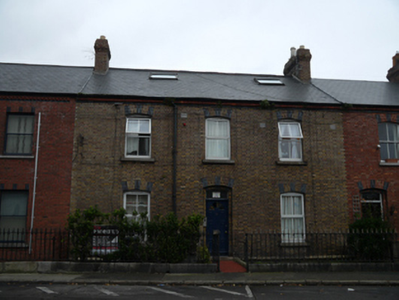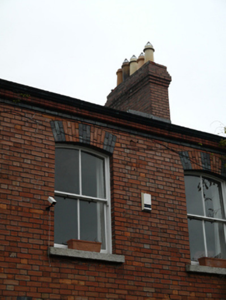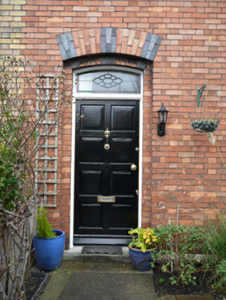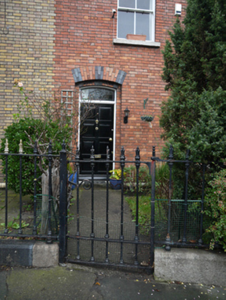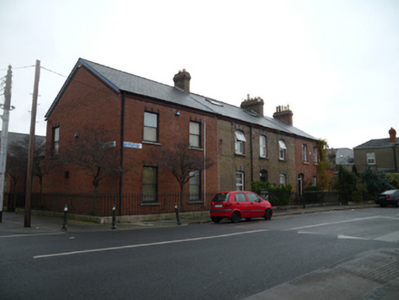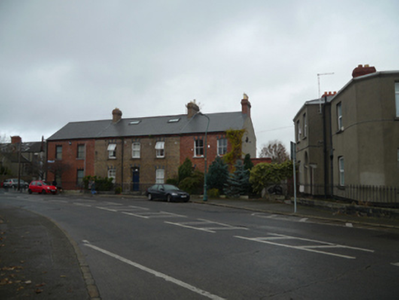Survey Data
Reg No
50080795
Original Use
House
In Use As
House
Date
1885 - 1895
Coordinates
314450, 232861
Date Recorded
28/11/2013
Date Updated
--/--/--
Description
Pair of two-bay and three-bay two-storey houses, built c.1890, having two-storey returns to rear. Pitched artificial slate roofs having red and black brick eaves course cornice, and brown and red brick chimneystacks having cornices. Brown brick walls to no.43, red brick walls to no.45, both laid in Flemish bond. Segmental-headed window openings having some black brick voussoirs, cut granite sills, two-over-two timber sash windows to number 45, and replacement uPVC windows to number 43. Segmental-headed door openings, each having some black brick voussoirs, recessed brick surround, timber panelled doors, plain overlight and cut granite entrance step. Front gardens enclosed by cast-iron railings on cut granite plinth, having cast-iron pedestrian gates. Tiled garden path to number 43.
Appraisal
These houses retains much of their early form and character and share the overall scale and proportions with neighbouring buildings, resulting in a coherent streetscape. The eaves cornice, chimneystack cornices and black brick detailing add subtle decorative interest to the otherwise plain façades. The streets in this area were built by private developers in groups of as few as two or three, leading to a lively and attractive variation in decorative finishes to near identical houses. The front garden boundaries remain intact, maintaining the early suburban character of the street. Donore Avenue was named Love Lane in the mid-nineteenth century, and the area was the site of textile mills and chemical works, before being developed for housing. This pair was formerly known as Firville.

