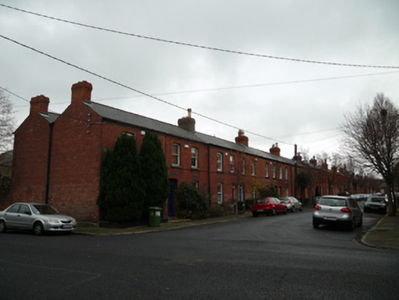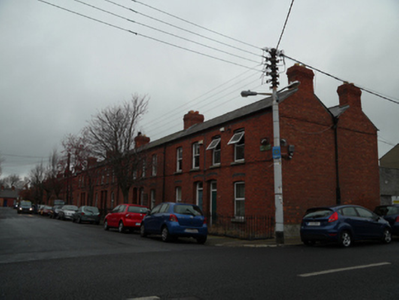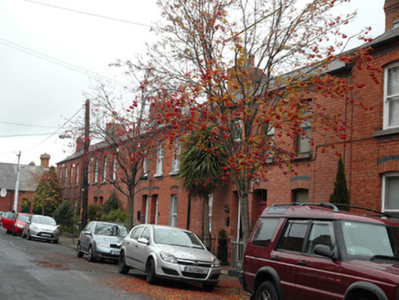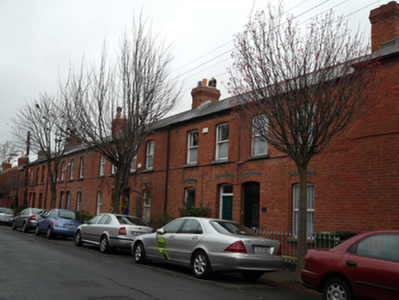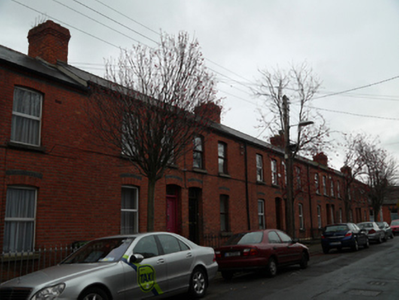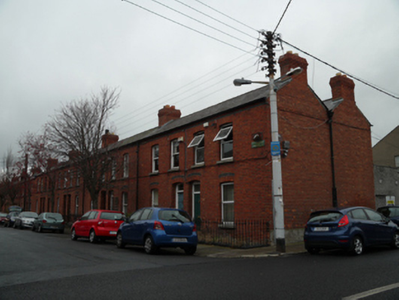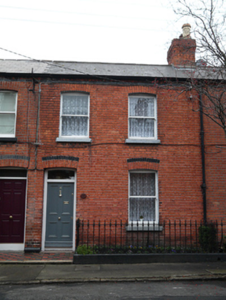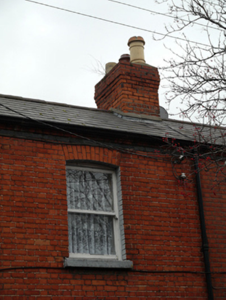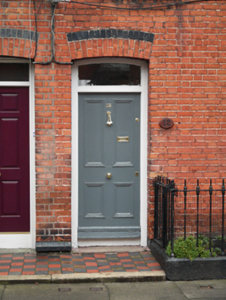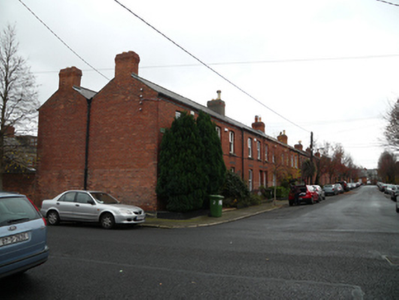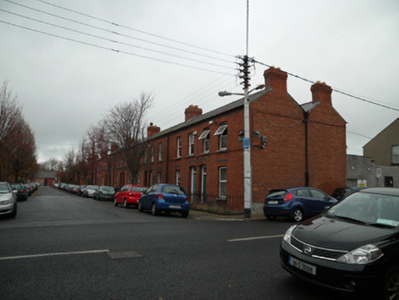Survey Data
Reg No
50080790
Original Use
House
In Use As
House
Date
1890 - 1900
Coordinates
314477, 232906
Date Recorded
28/11/2013
Date Updated
--/--/--
Description
Terrace of twenty-four two-bay two-storey houses, built c.1895, having two-storey returns to rear (east) elevations. M-profile pitched slate and artificial slate roofs, with red brick chimneystacks having cornice. Red brick walls to front (west) elevation and gables laid in Flemish bond having black brick eaves course. Segmental-headed window openings with cut granite sills, one-over-one timber sash windows, replacement uPVC and timber windows, and having black brick voussoirs to ground floor openings. Segmental-headed door openings with black brick voussoirs, plain overlight, timber panelled doors and replacement doors, approached by granite steps and some retaining tiled platforms to paired entrances. Cast-iron railings on cut granite plinths enclose front gardens.
Appraisal
This terrace retains much of its early form and character, with a regularity of design and proportion that is typical of its time. The repetition of the same house type gives a pleasing coherence, while the black brick details provide decorative interest. The retention of historic fabric, including granite sills and steps, timber sash windows and glazed doorcases, adds to its character. Hamilton Street was developed at the turn of the century to accommodate tradesmen and skilled workers of the city in the late nineteenth century. In the mid-nineteenth century the area accommodated textile mills and chemical works.

