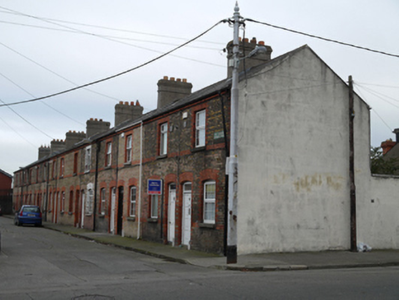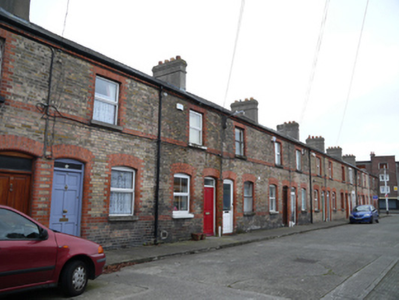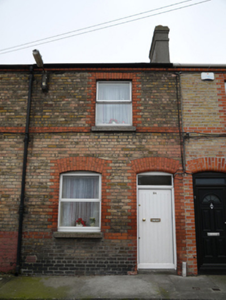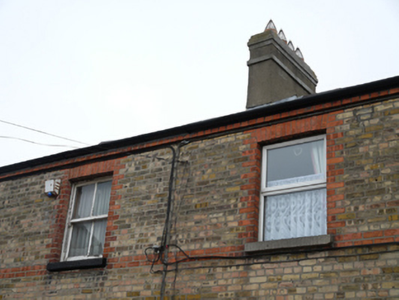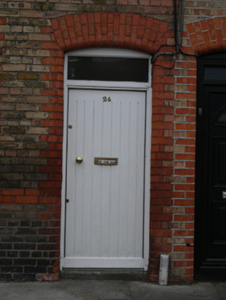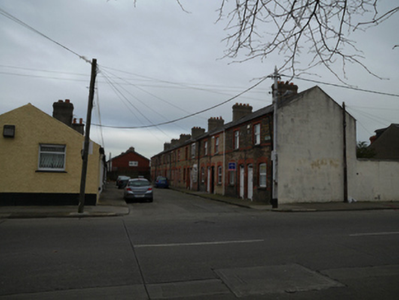Survey Data
Reg No
50080785
Original Use
House
In Use As
House
Date
1880 - 1900
Coordinates
314396, 233055
Date Recorded
21/11/2013
Date Updated
--/--/--
Description
Terrace of fourteen two-bay two-storey houses, built c.1890. Pitched slate and artificial slate roofs with rendered chimneystacks having cornice. Yellow brick walls to front (north) elevation laid in English garden wall bond having red brick stretcher courses at window sill levels. Rendered walls to rear elevation and west gable. Segmental-headed window openings to ground floor, square-headed window openings to first floor, having red brick surrounds and granite sills. Two-over-two timber sash and replacement uPVC windows. Segmental-headed door openings with red brick bull-nosed surrounds, plain overlights, granite steps, timber battened doors and replacement doors.
Appraisal
This terrace retains much of its early form and character, and the repetition of the same house type gives a pleasing coherence. The red brick elevation details add decorative relief to these otherwise modest houses. Some early fabric remains including brickwork, granite sills and steps. Harman Street was developed on the former site of a chemical works to accommodate tradesmen and skilled workers of the city in the late nineteenth century.

