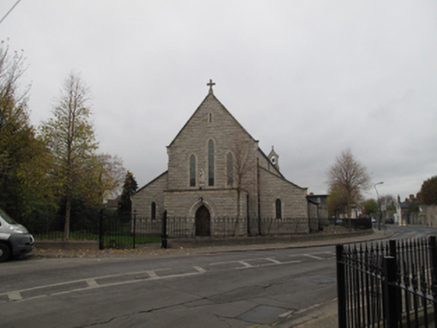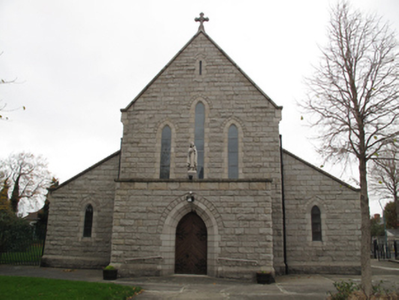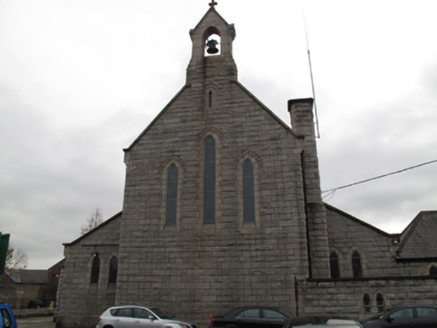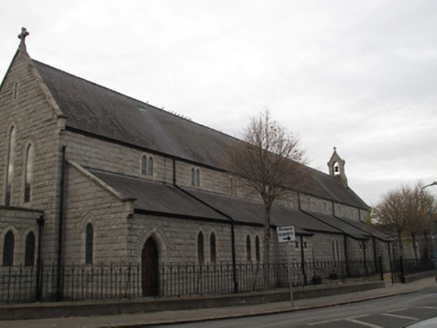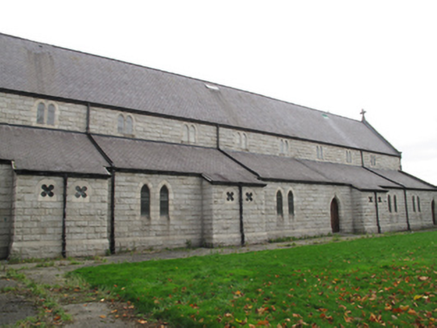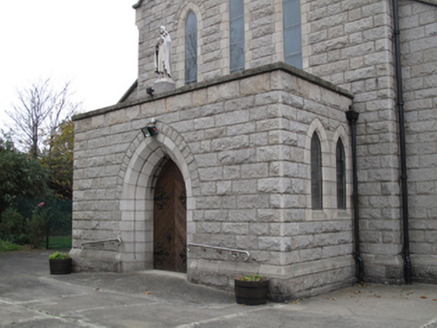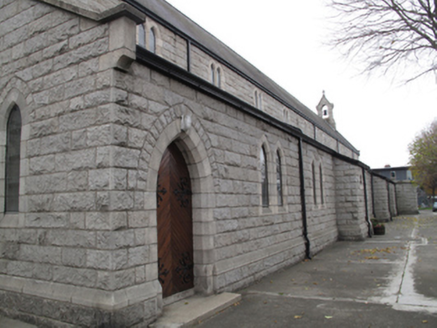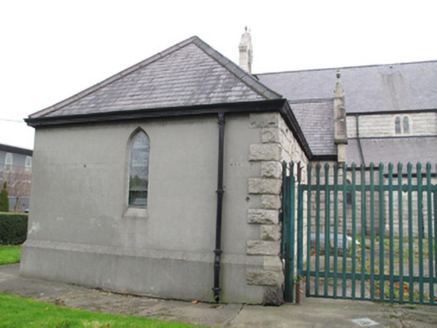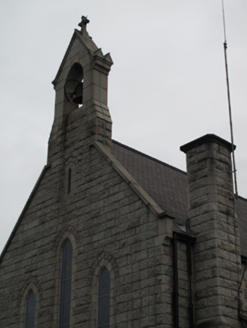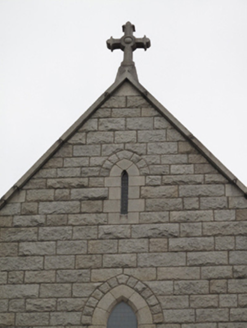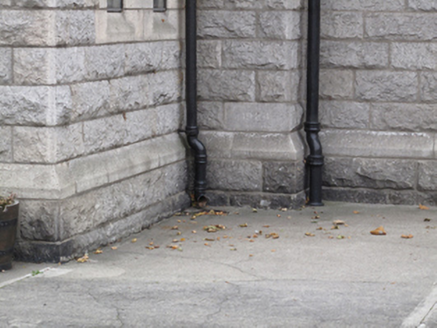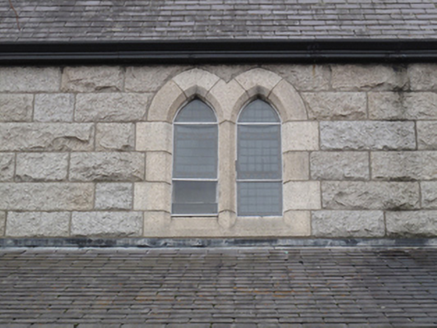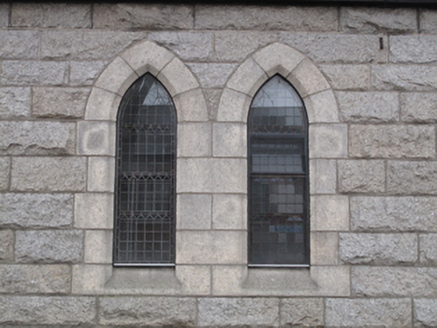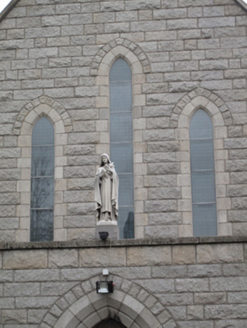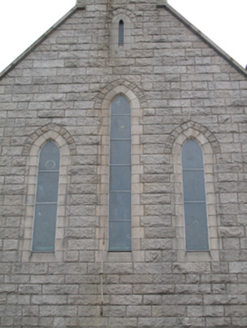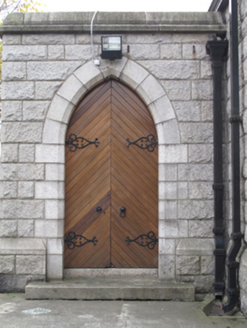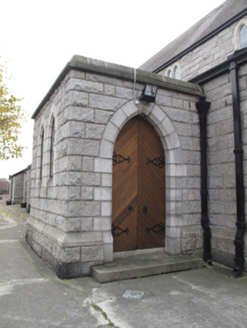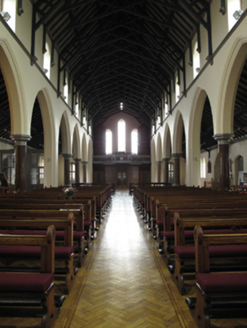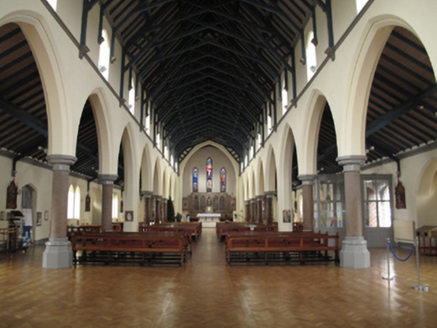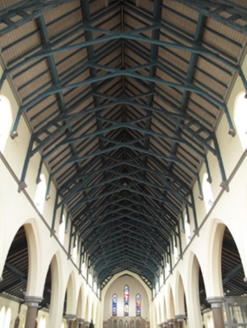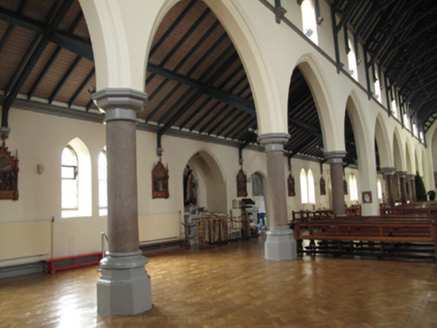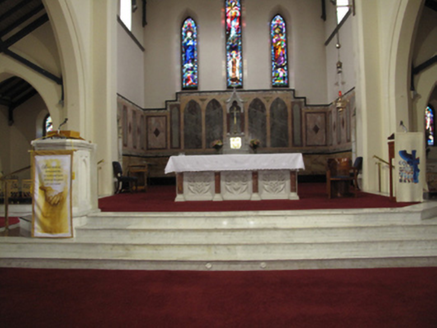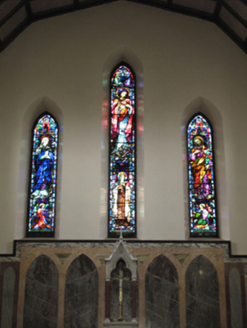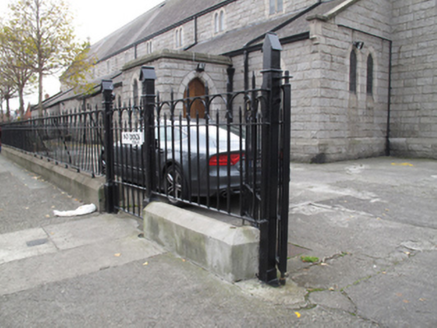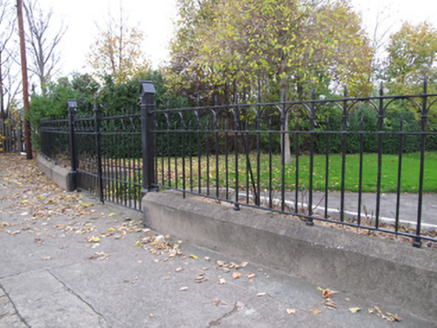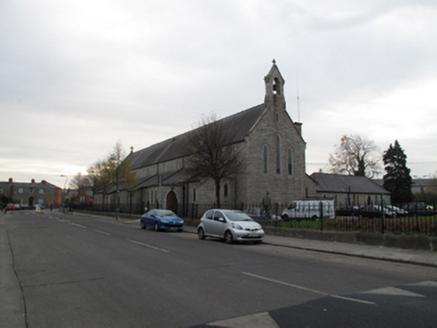Survey Data
Reg No
50080781
Rating
Regional
Categories of Special Interest
Architectural, Artistic, Historical, Social
Previous Name
Church of Saint Teresa
Original Use
Church/chapel
In Use As
Church/chapel
Date
1920 - 1925
Coordinates
314405, 232882
Date Recorded
02/12/2013
Date Updated
--/--/--
Description
Freestanding gable-fronted double-height Roman Catholic church, built 1924, extended c.1950, comprising ten-bay nave, single-storey lean-to side aisles to east and west elevations, having side altar projections with catslide roofs. Single-bay flat-roofed porch to front (south) elevation, flat-roofed porches to east elevation, single-storey sacristy adjoining west elevation. Pitched slate roof with cut granite copings, cast-iron rainwater goods and cross finial to south elevation. Cut granite gabled bellcote to north, with cross finial over. Square-profile chimneystack to west elevation. Carved granite copings to porch parapets, with statue of Saint Teresa over front porch. Rusticated cut granite walls, having plinth course with carved granite cappings. Date stone over plinth to south elevation. Paired pointed arch clerestory windows to nave, with chamfered cut granite surrounds and leaded windows. Paired pointed arch lancet windows to side aisles and east and west elevations of porch, with chamfered cut granite surrounds and leaded windows. Tripartite arrangements of pointed arch lancet windows to front and rear of nave, with chamfered cut granite surrounds and leaded windows. Pointed arch lancet windows to apices of gables, having cut granite surrounds with leaded windows. Quatrefoil window openings to projections to east and west, with carved granite surrounds. Pointed arch door openings to porches, having chamfered cut granite surrounds, double-leaf timber battened doors, and granite steps. Scissors-brace truss roof to interior. Arcades flanking nave, rendered pointed arches supported on pink granite columns, unpolished to south. Nosed marble steps leading to altar, carved marble altar and pulpit. Timber parquet floor. Timber glazed porch to east of nave. Stained glass windows to chancel. Double-leaf wrought-iron gates flanked by cast-iron columns, with matching railings on render plinth walls.
Appraisal
This fine church was built to designs by Ashlin & Coleman and subsequently extended by W. H. Byrne & Son c.1950. It originally formed part of Saint Catherine's Parish, Meath Street, until the parish of Donore Avenue was established in 1946, indicating the ongoing expansion of the suburbs and of the Roman Catholic population in the middle of the twentieth century. Its design is traditional, with a strong sense of symmetry to the nave. Cut granite dressings contrast pleasingly with the rusticated granite construction. The statue of Saint Teresa over the porch to the front adds contextual and artistic interest to the exterior, while cross finials and lancet windows are characteristic of its function, and stained glass windows lend aesthetic interest to the interior. Built as a place of worship, this church continues to play an important role in the social life of this area.
