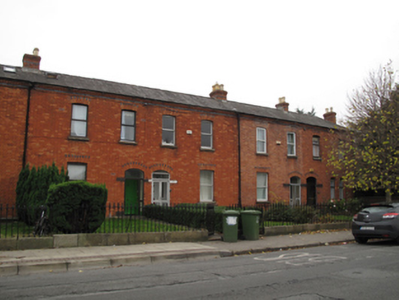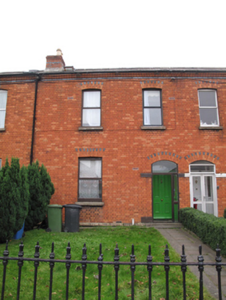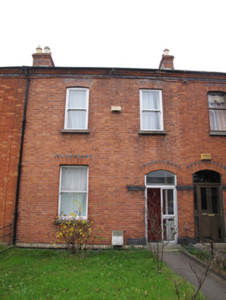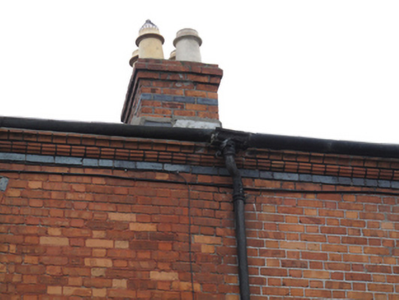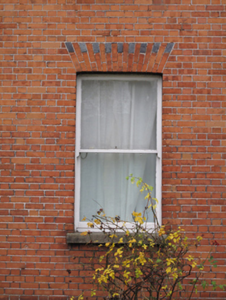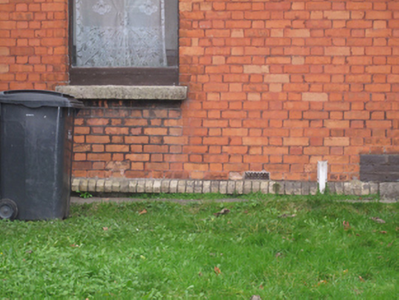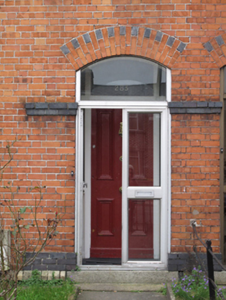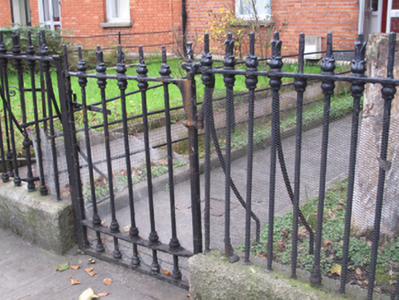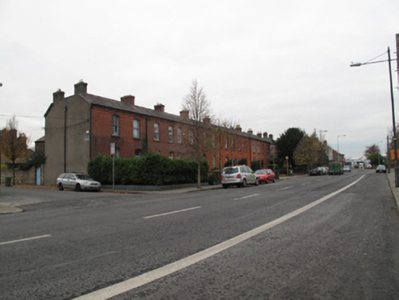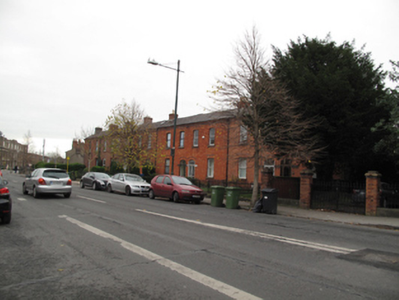Survey Data
Reg No
50080760
Original Use
House
In Use As
House
Date
1880 - 1900
Coordinates
314092, 232664
Date Recorded
02/12/2013
Date Updated
--/--/--
Description
Terrace of four two-bay two-storey houses, built c.1890, having returns to rear (south) elevation. M-profile pitched slate roof, hipped to west, having polychrome brick chimneystacks with clay chimney pots, moulded brick eaves course and cast-iron rainwater goods. Red brick laid in Flemish bond to walls, with moulded yellow brick plinth course. Segmental-headed window openings having granite sills, polychrome brick voussoirs, one-over-one pane timber sash window and replacement uPVC windows. Segmental-headed door openings, with polychrome brick voussoirs, black brick capitals and bases, with recessed porches having square-headed door openings with timber panelled doors, overlights, sidelights, granite steps, and recent glazed doors to front. Cast-iron railings dividing front gardens, with cast-iron gates having matching cast-iron railings on granite plinths to front boundaries.
Appraisal
Forming part of a terrace sharing form, fabric and detailing, this group of houses makes a positive contribution to the historic character of the area. The terrace is representative of the scale and form of middle-class suburban dwellings which were constructed at the end of the nineteenth century. The relatively unadorned façades are subtly enlivened by moulded brick and polychrome detailing, which is typical of the late nineteenth century. South Circular Road was laid out in the late eighteenth century, with residential development continuing westwards from the 1860s as the sale of several suburban estates made building land available.

