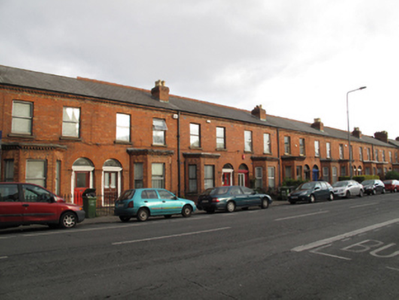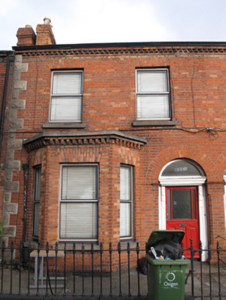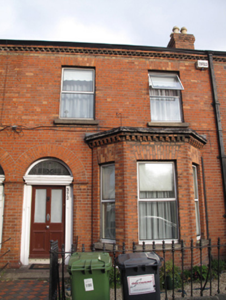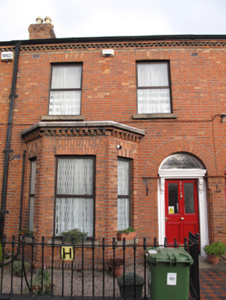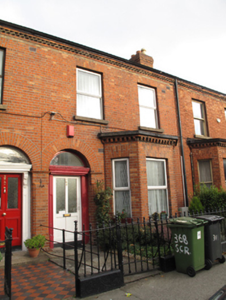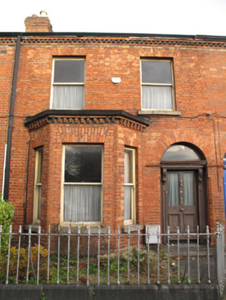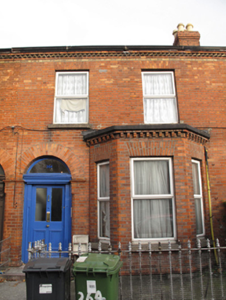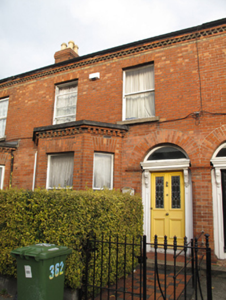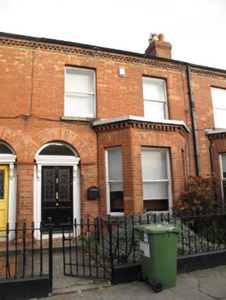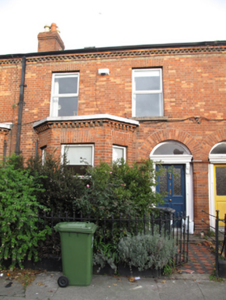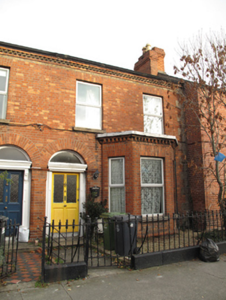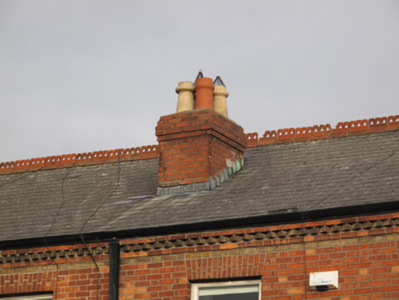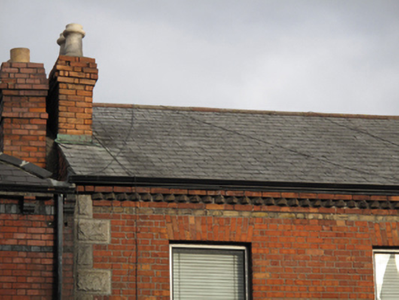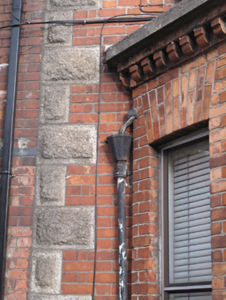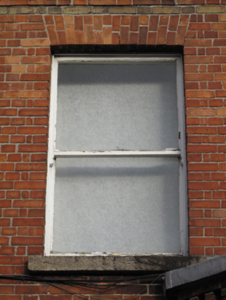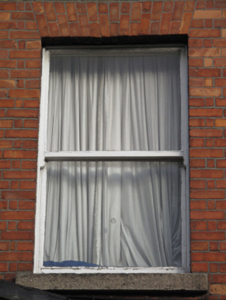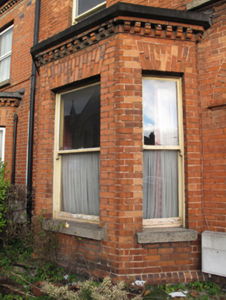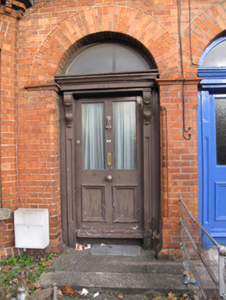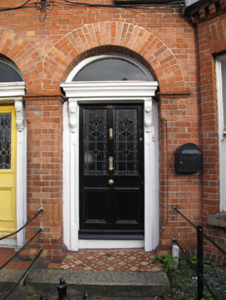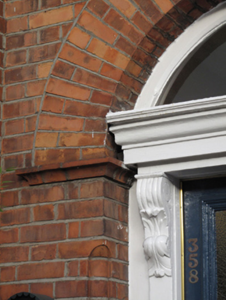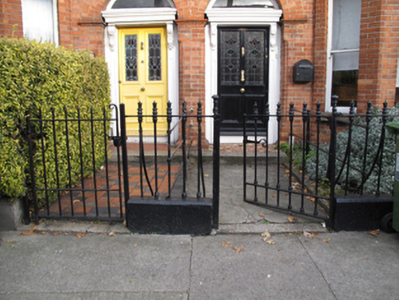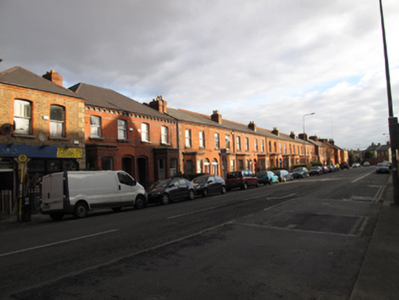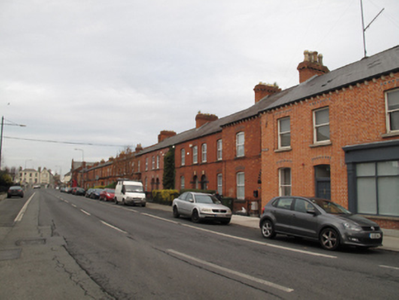Survey Data
Reg No
50080753
Previous Name
Saint John's Terrace
Original Use
House
In Use As
House
Date
1890 - 1900
Coordinates
313947, 232764
Date Recorded
02/12/2013
Date Updated
--/--/--
Description
Terrace of ten two-bay two-storey houses, built c.1895, each having flat-roofed bay window to front (south-west) elevation. Pitched slate and artificial slate roofs with terracotta ridge cresting, cast-iron rainwater goods, red brick chimneystacks having clay chimney pots, and sawtooth eaves course. Cut granite copings with moulded brick corbels to parapets of bay windows. Red brick laid in Flemish bond to walls, having rusticated granite quoins and red brick plinth course. Square-headed window openings having granite sills, one-over-one pane timber sash windows and replacement uPVC windows. Round-headed door openings with moulded brick bull-nosed reveals, impost mouldings, timber doorcases comprising panelled pilasters and carved cornices on scrolled consoles, with plain fanlights and timber panelled or half-glazed timber panelled doors. Tiled platforms approached by granite steps and some tiled paths. Cast-iron railings dividing gardens to front, with cast-iron railings on painted masonry plinths and matching pedestrian gates to front.
Appraisal
Sharing much of the form, fabric and detailing of the neighbouring terraces, this terrace contributes to the coherent character of the area. The terrace is representative of the scale and form of middle-class suburban dwellings which were constructed around the turn of the century. Moulded red brick attests to the skill in brickworking which was available at the time of its construction. Several well-executed doorcases remain, and are of artistic interest, notably the carved scrolled consoles. With the neighbouring pair to the north-west, this terrace was originally known as Saint John’s Terrace and numbered 1-10. Nos.1-7 are listed in Thom’s Directory of 1911, valued at 23l each, with the remainder valued at 26l each.

