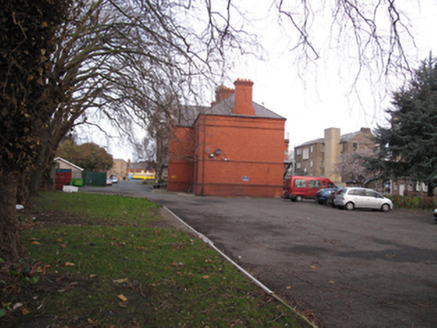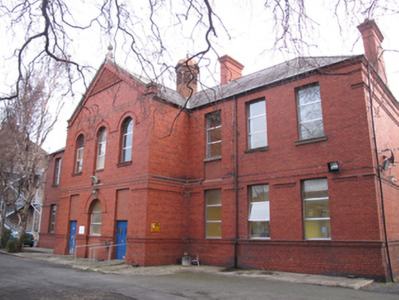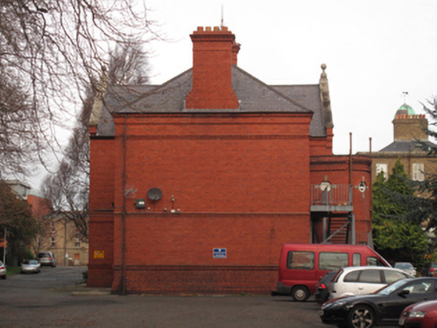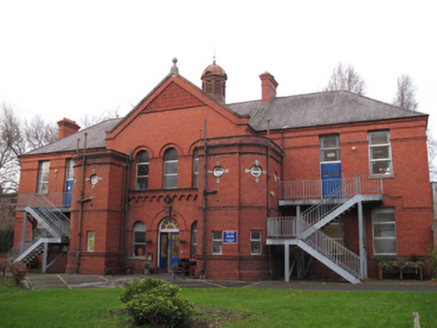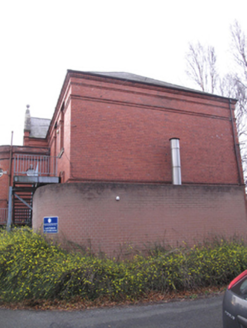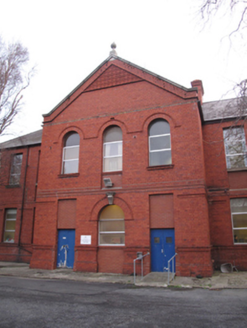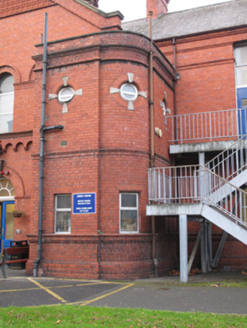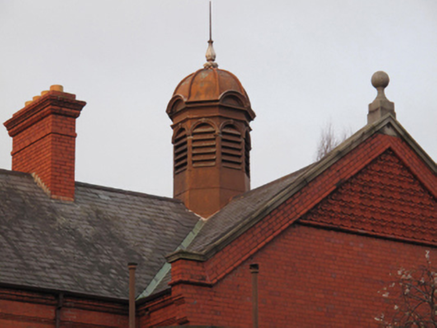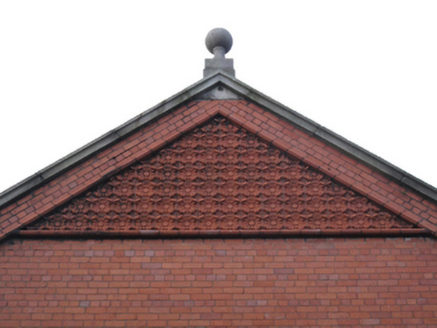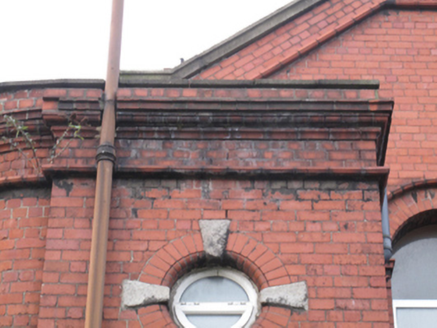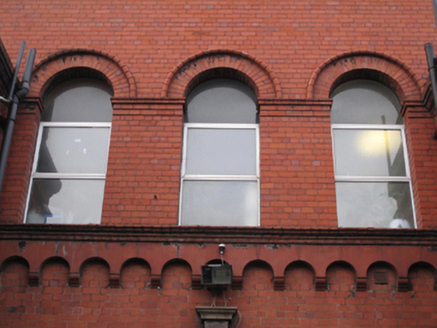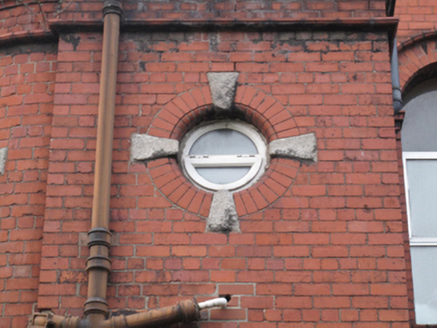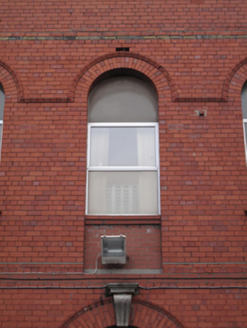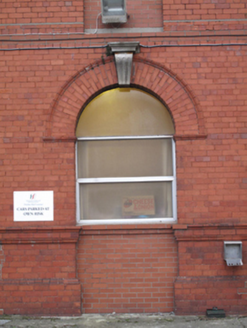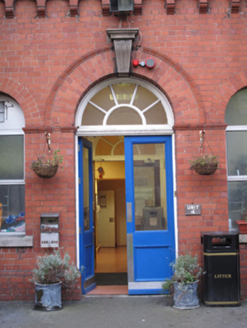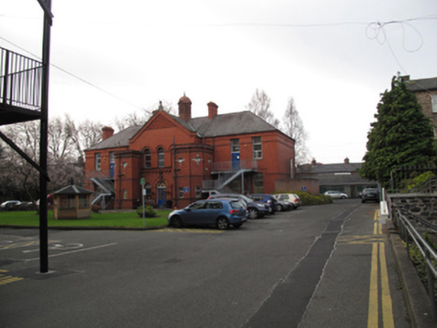Survey Data
Reg No
50080740
Rating
Regional
Categories of Special Interest
Architectural, Artistic, Historical, Social
Previous Name
Cork Street Fever Hospital
Original Use
Hospital/infirmary
In Use As
Surgery/clinic
Date
1890 - 1900
Coordinates
314308, 233184
Date Recorded
25/11/2013
Date Updated
--/--/--
Description
Detached nine-bay two-storey former fever hospital, built c.1895, having full-height central gabled breakfronts to front (south-west) and rear (north-east) elevations, and pair of single-bay two-storey projecting blocks to rear. Now in use as day support centre. Hipped slate roof, pitched to breakfronts, having octagonal-profile domed cast-iron-clad cupola with finial and louvered vents, red brick chimneystacks, cast-iron rainwater goods, moulded brick eaves course and carved granite coping having ball finials to centre-bays. Red brick laid in English garden wall bond to walls, having brick plinth course with moulded brick capping, moulded brick string courses, decorative foliated terracotta tiled panels to apices of gables to centre-bays. Round-headed window openings to first floor to front and rear elevations, with moulded brick sills and continuous hood moulding. Moulded terracotta arcading to sill to rear. Square-headed window openings to front and rear elevations, with granite sills to first floor, and moulded brick continuous sill course to ground floor. Replacement aluminium and uPVC windows. Oculi to first floors of projecting blocks to rear, with moulded brick and granite voussoirs and timber framed windows. Round-headed former door opening to front elevation, with moulded brick hood moulding, carved granite keystone, partly blocked, and window inserted. Flanked by square-headed former window openings, now altered and partly blocked, in use as door openings with recent doors. Round-headed door opening to rear, having moulded brick hood moulding, carved granite keystone, double-leaf half-glazed timber panelled door and fanlight, flanked by round-headed sidelights with cut granite sills.
Appraisal
A carefully detailed addition to the Cork Street Fever complex, built to designs by William Mansfield Mitchell, to serve as a new epidemic house. Retaining much of its Victorian form and character, it is a fine example of a purpose-built Victorian institutional building, and retains its original function as a health services building. The older hospital buildings were constructed in the early years of the nineteenth century, with this later addition indicating the ongoing and increasing requirement for treatment of infectious diseases. The building is distinguished by the ornate moulded brick and terracotta detailing, while a strong sense of symmetry is emphasised by the gabled central bays and elegant cupola.
