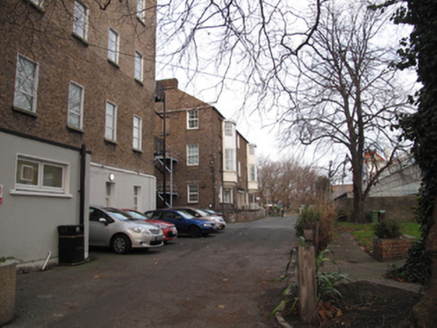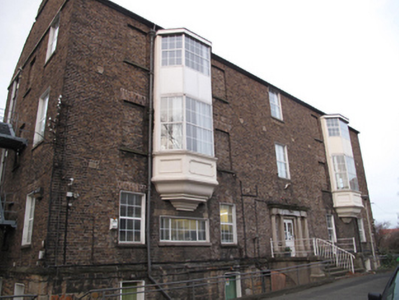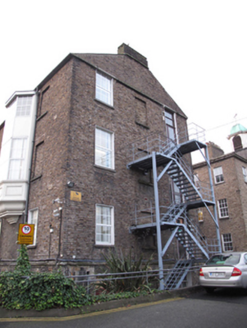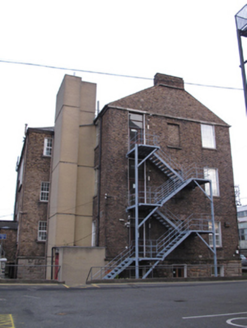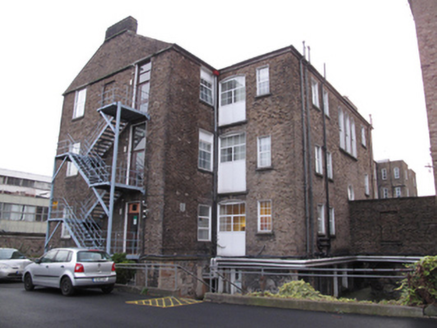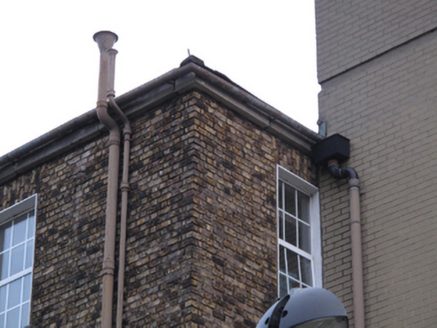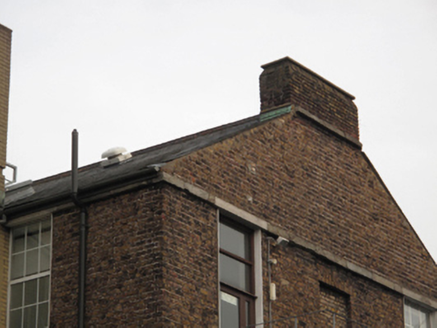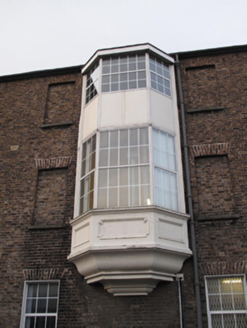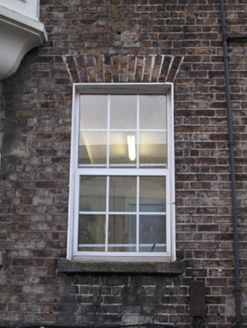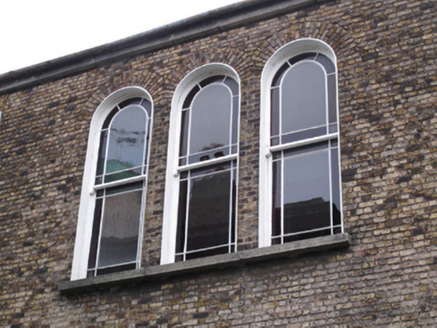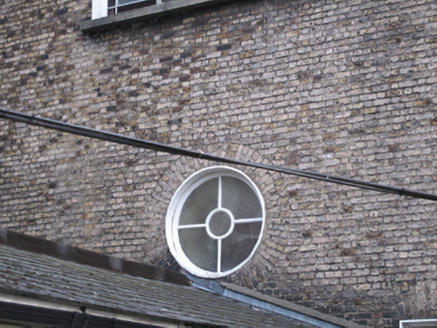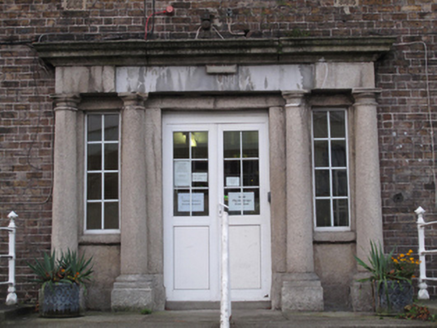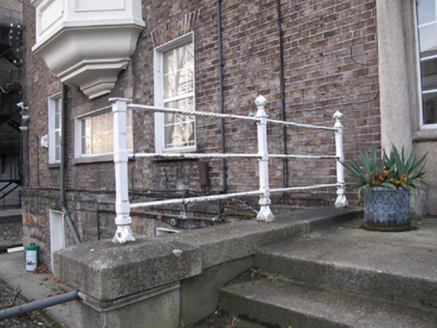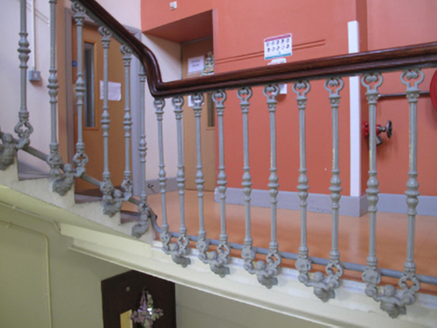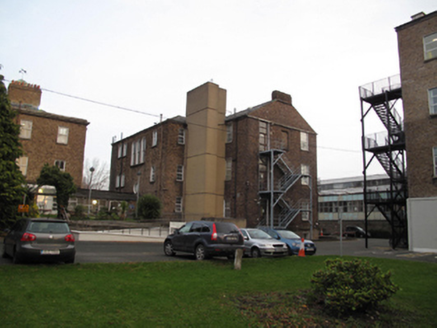Survey Data
Reg No
50080735
Rating
Regional
Categories of Special Interest
Architectural, Artistic, Historical, Social
Previous Name
Cork Street Fever Hospital
Original Use
Hospital/infirmary
In Use As
Surgery/clinic
Date
1800 - 1805
Coordinates
314323, 233242
Date Recorded
16/12/2013
Date Updated
--/--/--
Description
Attached five-bay three-storey over basement former fever hospital, built 1801-04, having later full-height extension to rear (west) elevation, and canted oriel windows to first and second floors to front (east) elevation, added 1881. Recent elevator tower to rear elevation. Now in use as community nursing unit. Pitched artificial slate roof with brown brick chimneystacks, cast-iron rainwater goods, and granite eaves course to north and south elevations. Hipped roof to extension to rear. Brown brick laid in Flemish bond to walls, having carved granite plinth course over squared calp limestone wall to basement. Steel staircase and landings adjoining north and south elevations. Square-headed window openings with granite sills, raised render reveals, replacement uPVC windows, and some blocked openings. Panelled aprons and moulded corbels to oriel windows. Tripartite arrangement of round-headed window openings to stairwell to rear of extension, with shared granite sill, raised render reveals, and one-over-one pane timber sash windows with coloured glass margins. Bull's eye window to rear of extension, with raised render reveal and timber framed window. Segmental-headed window openings to north elevation of extension having replacement uPVC windows. Granite doorcase to front (east) elevation comprising Doric columns supporting entablature, surrounding square-headed door opening with replacement uPVC door, replacement uPVC sidelights and granite sills, approached by granite platform bridging basement area and steps flanked by cast-iron railings on rendered plinth wall with granite coping. Square-headed door openings to basement level having raised render reveal and mixed timber and replacement uPVC doors. Staircase to interior with cast-iron balustrade having figurative stops and carved timber handrail.
Appraisal
The Cork Street Fever Hospital was built by Henry, Mullins & McMahon to designs by Samuel Johnston. It was laid out as three connected pavilions, in an attempt to avoid the spread of disease in the poor quality air. The complex retains much of its early form and character, and provides a symmetrical focal point on the streetscape of Cork Street. This wing served as fever wards. Built to the same design as its corresponding wing to the west, it contributes to the symmetrical plan of the composition. The extension to the rear and oriel windows, which differentiate it from the west wing, were added when the building was remodelled by Sandham Symes for the Dublin Convalescent Home in 1888. The staircase which is contained within the extension is of technical and aesthetic interest, demonstrating the artisanship involved in the manufacture of cast-iron at the time. The carved granite doorcase adds decorative and textural variation to the red brick facade, and attests to the skill and artisanship employed in the construction of the building. As an institutional building, it makes an important contribution to the social and historical fabric of the area.
