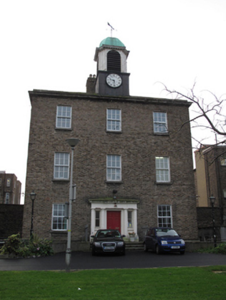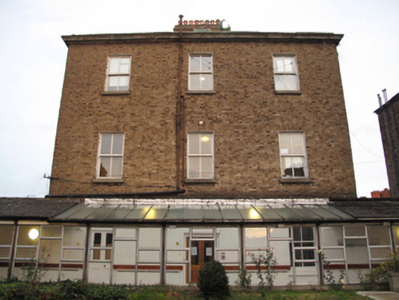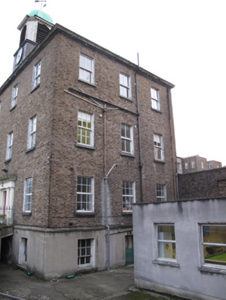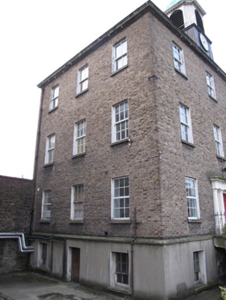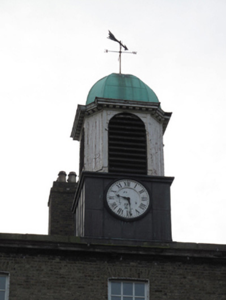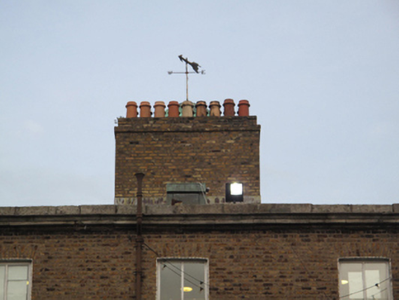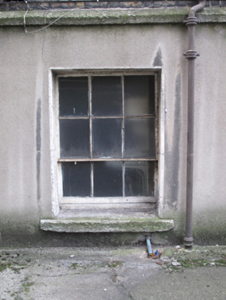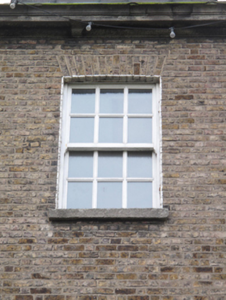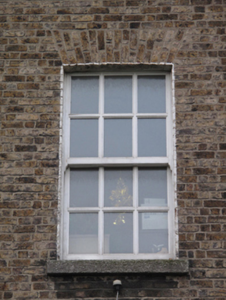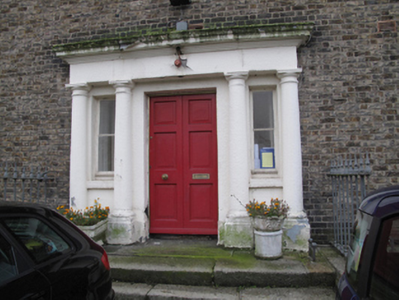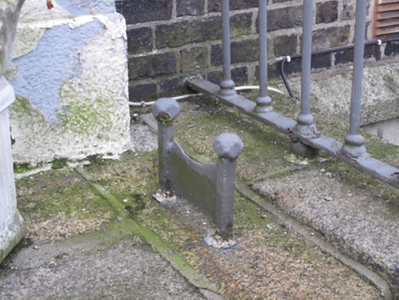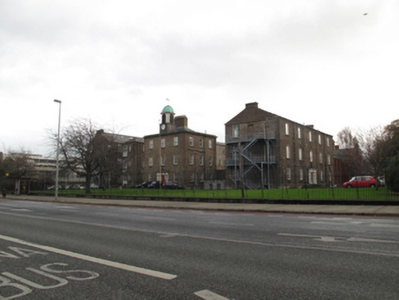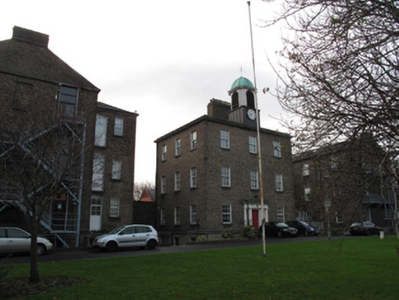Survey Data
Reg No
50080734
Rating
Regional
Categories of Special Interest
Architectural, Historical, Social
Previous Name
Cork Street Fever Hospital
Original Use
Hospital/infirmary
In Use As
Surgery/clinic
Date
1800 - 1805
Coordinates
314304, 233234
Date Recorded
16/12/2013
Date Updated
--/--/--
Description
Attached three-bay three-storey over basement former fever hospital, built 1801-04, having single-storey lean-to corridor to rear (south) elevation, connecting to wards to east and west. Now in use as community nursing unit. Hipped roof with yellow brick chimneystack having clay chimney pots, octagonal-plan domed cupola on square-plan base with cast-iron weather vane and round-headed openings having louvered vents, clock to front (north) elevation, and cast-iron rainwater goods. Parapet having carved granite coping. Yellow brick laid in Flemish bond to walls, with carved granite plinth course over rendered walls to basement level. Square-headed window openings having granite sills, two-over-two pane, six-over-six pane and six-over-three pane timber sash windows and replacement uPVC windows. Painted masonry doorcase to front (north) elevation comprising Doric columns supporting entablature, surrounding square-headed door opening with double-leaf timber panelled door and timber framed sidelights, approached by granite platform bridging basement area and steps flanked by cast-iron railings on render plinth wall with granite coping. Cast-iron bootscrape. Square-headed door openings to basement level with raised render reveals and half-glazed timber panelled doors.
Appraisal
The Cork Street Fever Hospital was built by Henry, Mullins & McMahon to designs by Samuel Johnston. It was laid out as three connected naturally ventilated pavilions, in an attempt to avoid the spread of disease in the poor quality air. The complex retains much of its early form and character, and provides a symmetrical focal point on the streetscape of Cork Street. This centre block was built to house new staff apartments and additional wards. The regular fenestration arrangement creates a well-balanced façade, with central emphasis created by the cupola over the tripartite doorcase. As an institutional building, it makes an important contribution to the social and historical fabric of the area.

