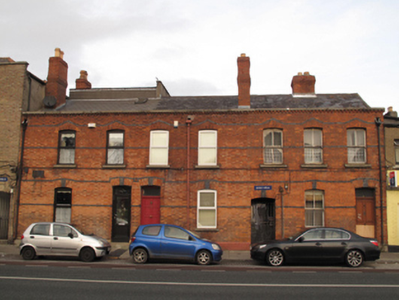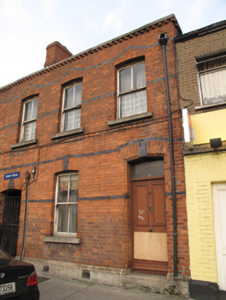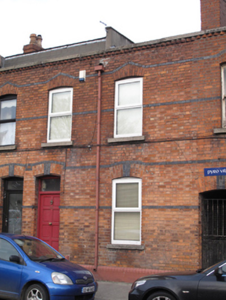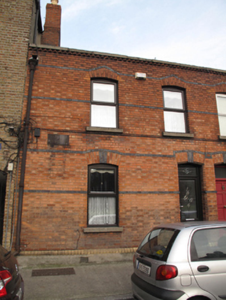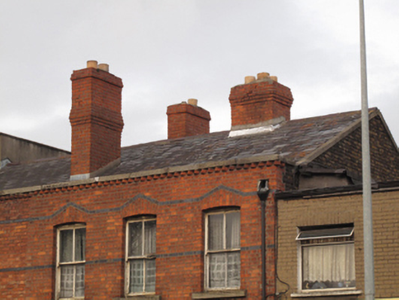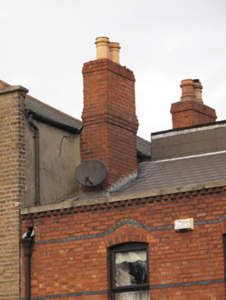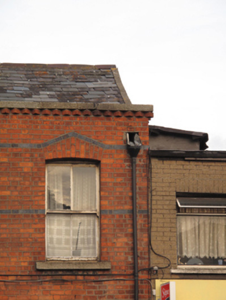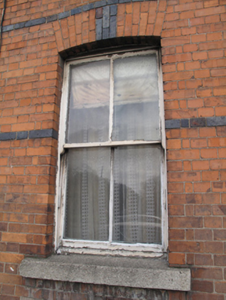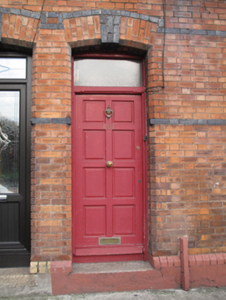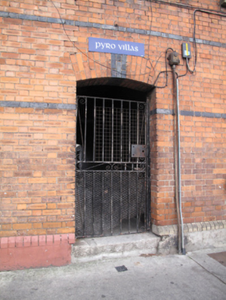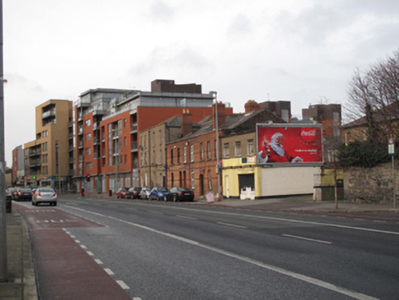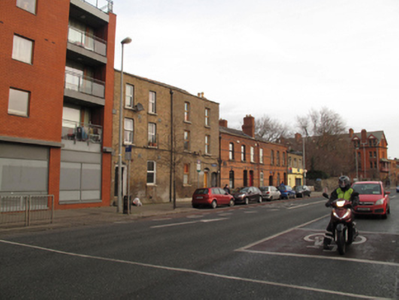Survey Data
Reg No
50080732
Original Use
House
In Use As
House
Date
1880 - 1900
Coordinates
314237, 233273
Date Recorded
16/12/2013
Date Updated
--/--/--
Description
Attached terrace of three two-bay two-storey houses and three-bay two-storey house, built c.1890, having opening to integral passageway to front (south) elevation. Pitched slate roof having red brick chimneystacks with clay chimney pots, red brick parapet having granite coping, sawtooth brick eaves course and cast-iron rainwater goods. Red brick laid in Flemish bond to walls, with black brick string courses and yellow brick plinth course. Brown brick laid in English garden wall bond to east elevation. Segmental-headed window openings with black brick keystones to ground floor, granite sills, two-over-two pane timber sash windows and replacement uPVC windows. Segmental-headed door openings with chamfered brick surrounds, black brick keystones, timber panelled doors and uPVC doors, overlights and granite steps. Segmental-headed opening to passageway with black brick keystone, steel gate and granite step.
Appraisal
This terrace displays a regularity of design and proportion in the even arrangement of fenestration and doorcases, and is characteristic of domestic architecture of this era. Some timber sash windows are retained, contributing to the patina of age and enhancing the character of the composition. Polychrome brick and moulded brick detailing is used to good effect to articulate and enliven the façade, adding textural and tonal variation.

