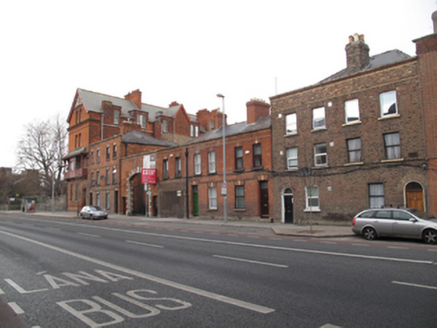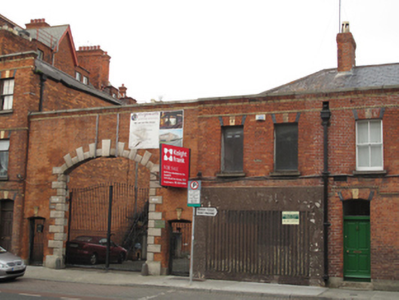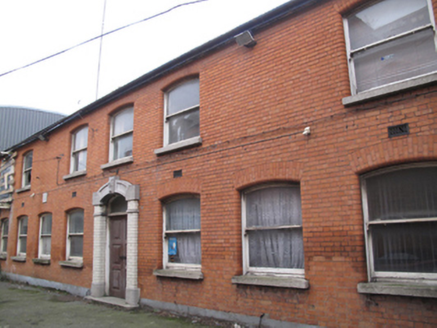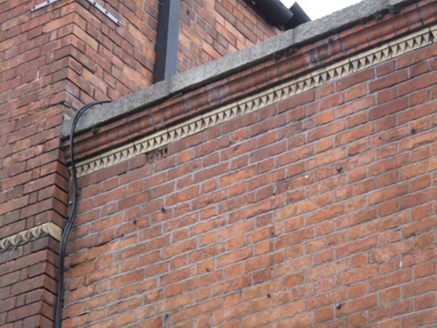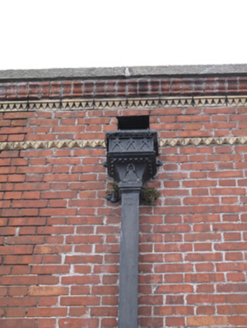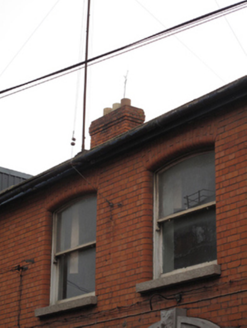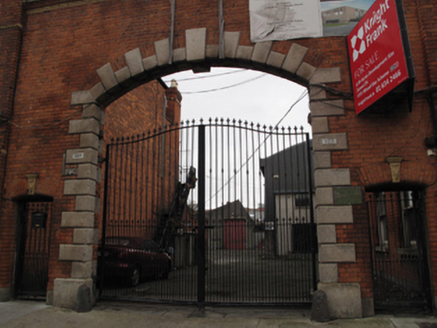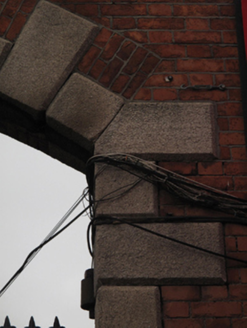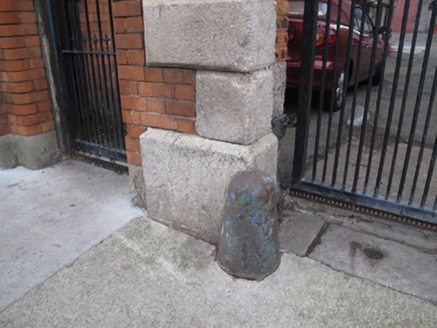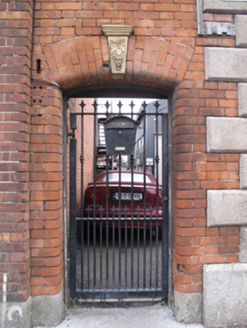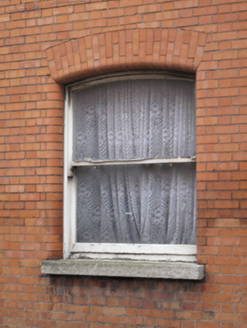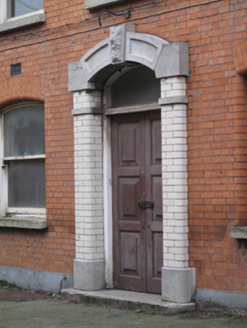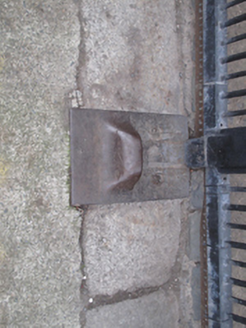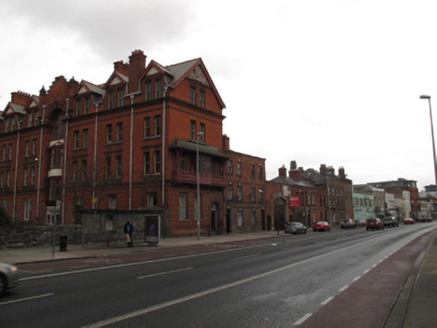Survey Data
Reg No
50080726
Rating
Regional
Categories of Special Interest
Architectural, Social, Technical
Previous Name
Spence's Engineering Works
Original Use
Office
Historical Use
Print works
Date
1860 - 1880
Coordinates
314346, 233323
Date Recorded
09/12/2013
Date Updated
--/--/--
Description
Attached seven-bay two-storey office, built c.1870, set perpendicular to streetscape, having attached carriage arch to west. Later in use as printworks. Hipped slate roof, set perpendicular to street, with shared red brick chimneystacks and some clay chimney pots, cast-iron rainwater goods, render eaves course. Red brick laid in Flemish bond to walls, with render plinth course. Red brick parapet to south elevation, continuing over carriage arch, with granite coping and moulded polychrome brick cornice. Moulded yellow brick string course over first floor to south elevation. Recently rendered wall to ground floor to south elevation. Segmental-headed window openings to front (west) elevation, with bull-nosed brick voussoirs, granite sills and one-over-one pane timber sash windows. Square-headed window openings to first floor to south elevation, with polychrome brick voussoirs and granite sills, now blocked. Doorcase to front comprising glazed brick piers with bull-nosed corners, having carved limestone arch over. Double-leaf timber panelled door and plain overlight, with granite step. Segmental-headed opening to carriage arch, with rusticated granite block-and-start surround and keystone, recent steel gate, cast-iron gate stop to centre, and cast-iron bollards flanking opening. Segmental-headed pedestrian openings flanking carriage arch, with bull-nosed brick voussoirs, moulded keystones, steel gates.
Appraisal
A well designed and carefully executed office, built for William Spence and his brothers, who established themselves as engineers and wheelwrights in 1856, and later moved to this premises on Cork Street, where they manufactured machinery for breweries, distilleries, mills and constructional ironwork. The large scale of the carriage arch gives an indication of the machinery which moved through it and the prominence of the foundry. Rusticated granite provides a pleasing contrast to the red brick walls. The south elevation was designed to resemble the facades of Spence’s Terrace to the east, probably some years its after construction. As a former engineering works, it makes a contribution to the industrial heritage of Dublin.
