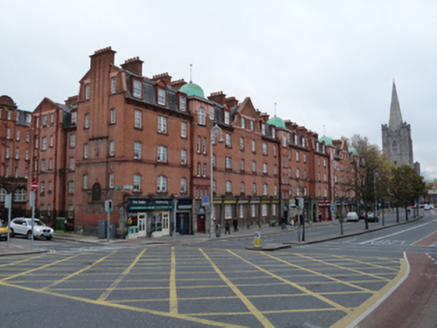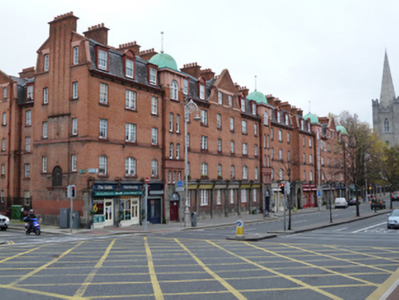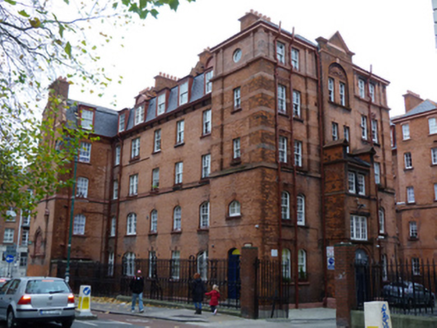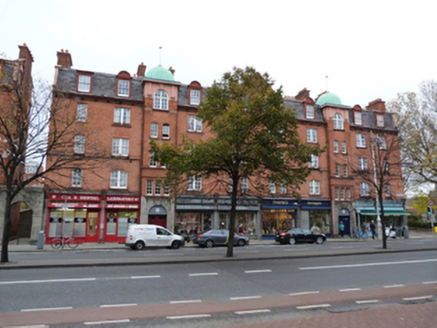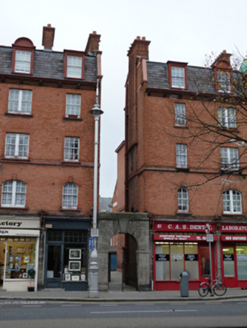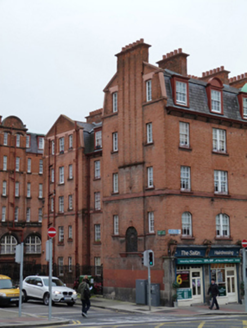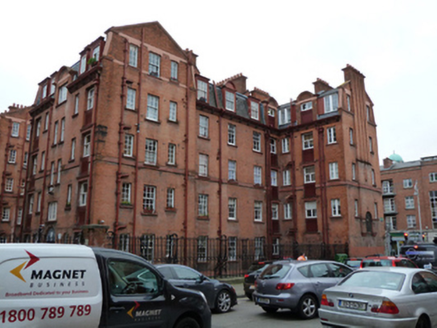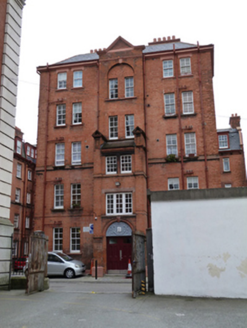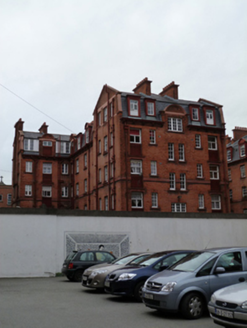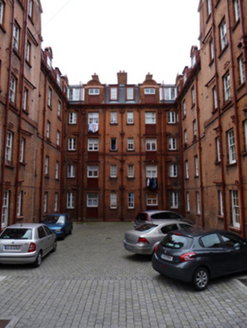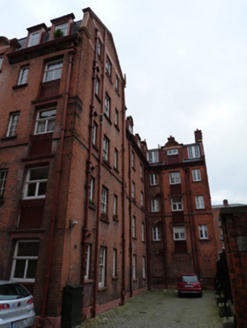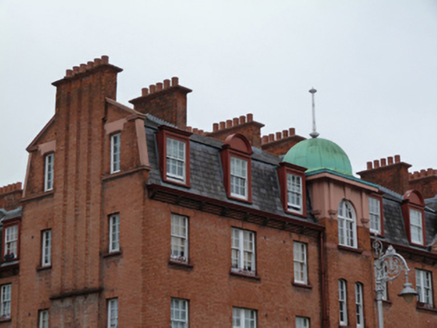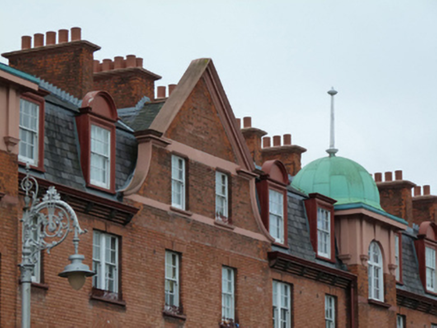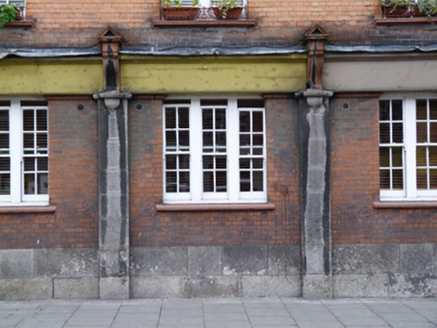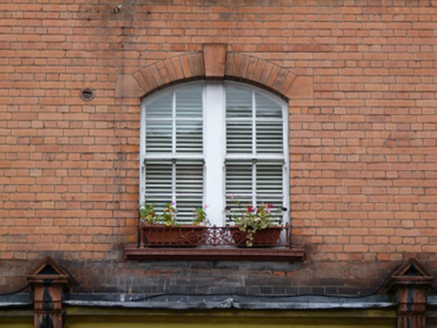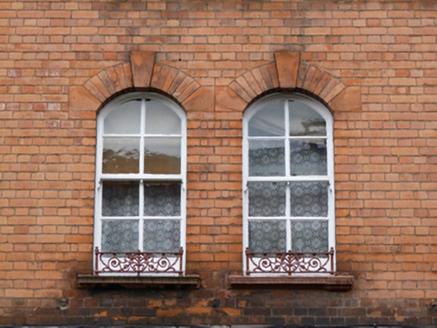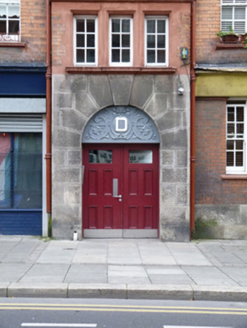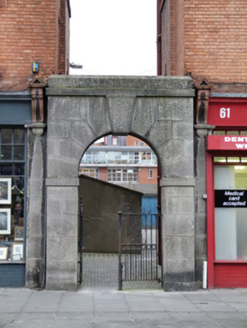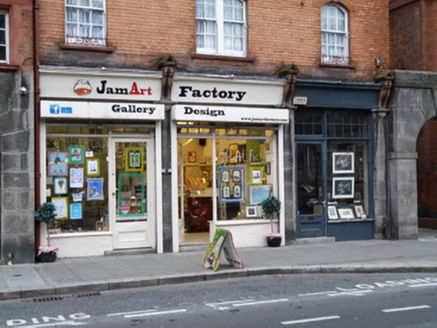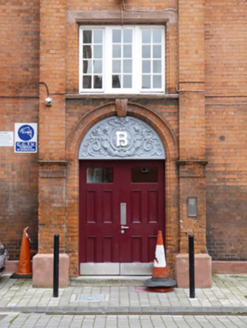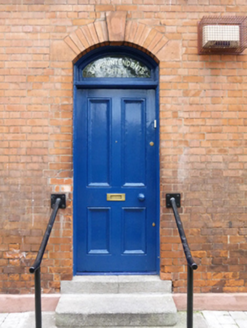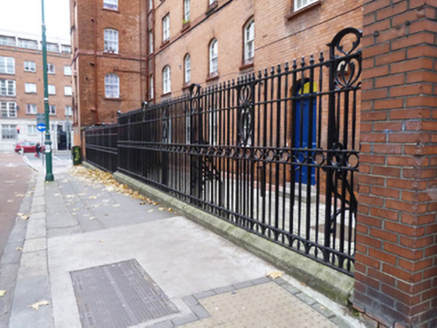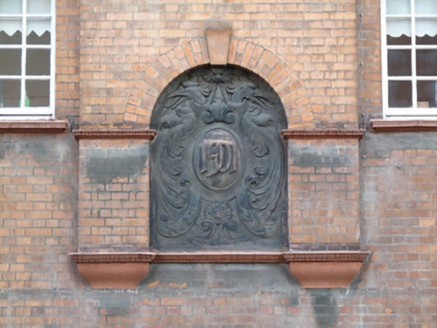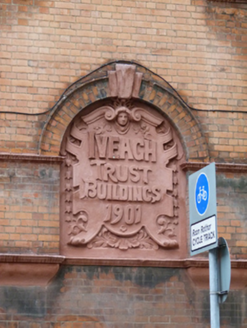Survey Data
Reg No
50080685
Rating
Regional
Categories of Special Interest
Architectural, Artistic, Historical, Social
Original Use
Apartment/flat (purpose-built)
In Use As
Apartment/flat (purpose-built)
Date
1900 - 1905
Coordinates
315142, 233721
Date Recorded
21/11/2013
Date Updated
--/--/--
Description
Group of four T-plan west-facing residential tenement blocks, built in 1901, with two attached five-bay four-storey blocks having mansard attics to south, and two attached seven-bay four-storey blocks having mansard attics to north, both with stepped gablets, central advanced entrance bays with domed cupolas, and shopfronts to front (west) elevation. Full-height returns to rear, each return having three-bay breakfront to either side of east end, forming five-bay rear (east) elevation. Pitched slate mansard roof to front (east) elevation and pitched slate roof to returns to rear with corbelled brick eaves course, copper clad cupolas, red brick chimneystacks and cast-iron rainwater goods. Red brick walls laid in English bond with dressed granite plinth course and terracotta string courses. Stepped brick panels to chimneybreasts and terracotta date plaques to north and south elevations. Segmental-headed window openings to first floor, square-headed openings to second and third floor with brick voussoirs and reveals, terracotta keystones and sills and timber sash windows, six-over-six pane and four-over-four pane, some bipartite with timber mullions, some paired. Square-headed openings to mansard attic with six-over-six pane timber sash windows, some having segmental pediments, some with cornices. Some casement windows to rear elevations. Round-headed door openings to entrance bays with dressed granite surrounds and keystones, carved tympana and timber panelled double-leaf doors. Shopfronts comprising rendered stallriser, display windows, glazed doors, having timber fascia above, with flanking dressed granite pilasters having carved console brackets. Segmental-headed door opening with brick voussoirs, keystone and reveals, timber panelled door and overlight, granite steps and metal handrail to south elevation of Block A. Round-headed door openings with brick surround, hood moulding and keystone, carved tympana and timber panelled double-leaf door to east elevation of returns. Round-headed pedestrian arch with dressed granite surround and keystone and double-leaf wrought-iron gates giving access to site between Block B and Block C. Cast-iron railings on granite plinth to north and south ends.
Appraisal
The Patrick Street flats (Blocks A-D) are part of the Iveagh Trust Scheme, the most significant urban renewal scheme undertaken in Dublin in the late nineteenth and twentieth centuries. They were designed by the London firm of Joseph & Smithem, who designed similar tenement blocks for the Guinness Trust in London, and the supervising architects were Kaye-Parry & Ross. Often referred to as tenement blocks, this simply refers to their form, with several apartments accessed by one staircase. The blocks are relatively plain though the variety in the window design, terracotta date plaques and stepped chimneystacks introduce some architectural detail. The roofline is punctuated by pointed gablets, the copper clad cupolas and chimneystacks creating an interesting rhythm. The blocks contained three-room apartments located around the central stairhalls and smaller one-bedroomed apartments overlooking the rear courtyards and along with the associated blocks on Bride Street (Blocks E-H) housed a total of 250 families.
