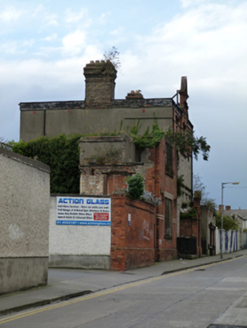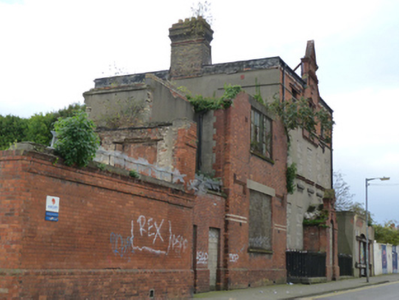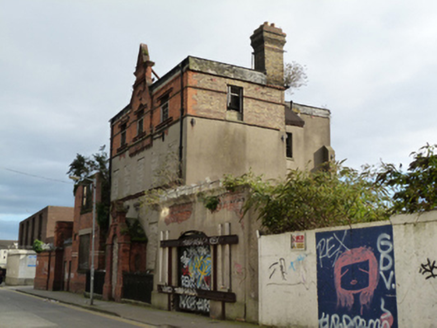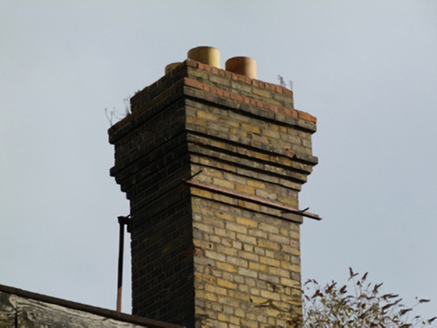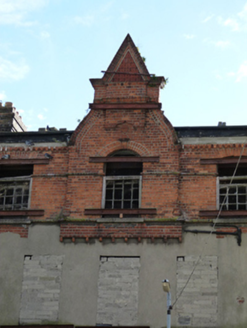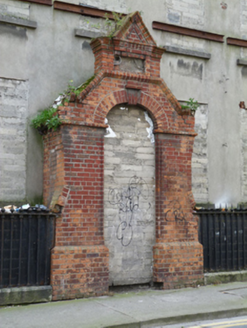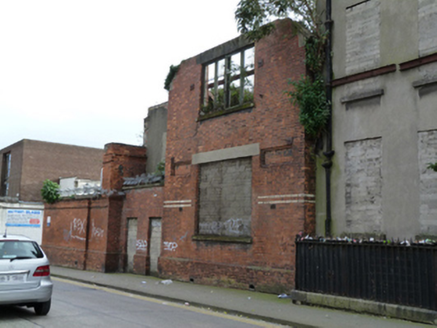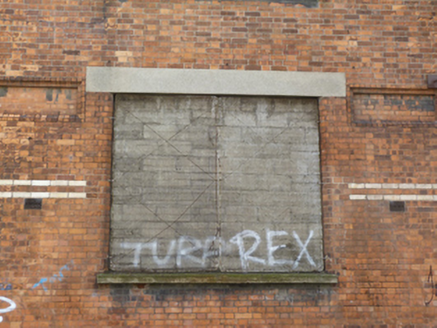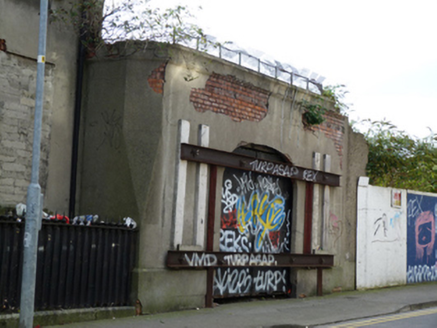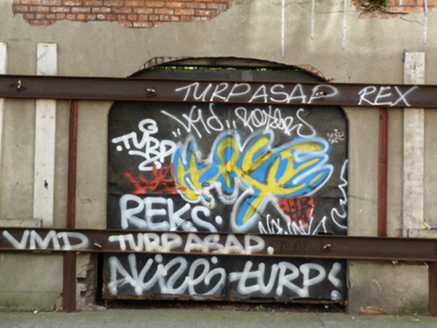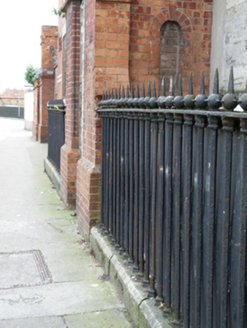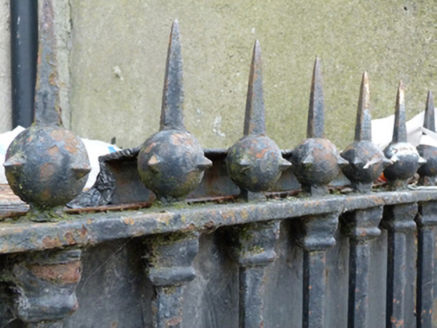Survey Data
Reg No
50080669
Rating
Regional
Categories of Special Interest
Archaeological, Architectural, Social
Original Use
House
Date
1700 - 1740
Coordinates
314795, 233241
Date Recorded
13/11/2013
Date Updated
--/--/--
Description
Detached five-bay three-storey over basement house, built c.1720, with gabled porch to front (north) elevation, roofless remains of single-bay two-storey mission hall to east, with full-height addition to east elevation of this, returns to rear (south) elevation, and screen wall containing carriage arch to west. Extensively remodelled for use as school and mission in 1891. Recent flat roof with yellow brick chimneystacks and dentillated eaves course. Raised decorative gablet to front elevation. Red brick walls laid in English garden wall bond with bull-nosed brick string courses to second floor. Rendered walls to ground and first floor. Square-headed window openings with timber sash windows, some blocked. Round-headed window opening to gable with timber sash windows. Segmental-headed door opening in gabled porch having keystone and bull-nosed brick surround, flanked by eighteenth-century wrought-iron railings on granite plinth continuing around basement area. Segmental-headed carriage arch with rendered reveals in screen wall to west.
Appraisal
One of the most significant houses in the Liberties, No.10 Mill Street was known as ‘the Huguenot House’ and was reputedly built as a dower house by the Earl of Meath. Though modified by the architect George P. Beater in the late nineteenth century, it is of significant architectural importance. It is also of archaeological importance as it may contain features of late seventeenth-century date and excavations have revealed the presence of significant milling activity on the site. Two nineteenth-century illustrations show it was designed in the Dutch Billy style with curvilinear gables and a tall pedimented doorcase, before it was substantially remodelled. It terminated the view from Newmarket south to Mill Street.
