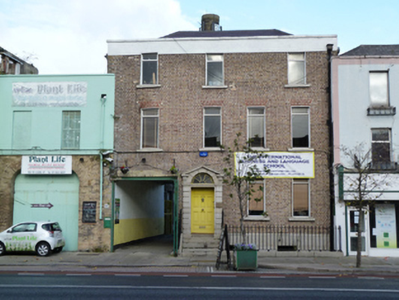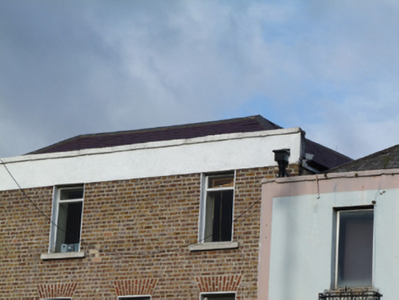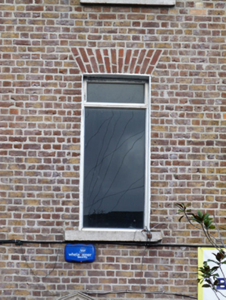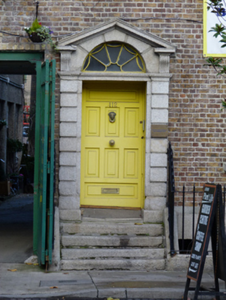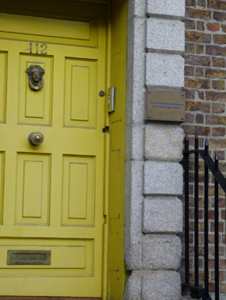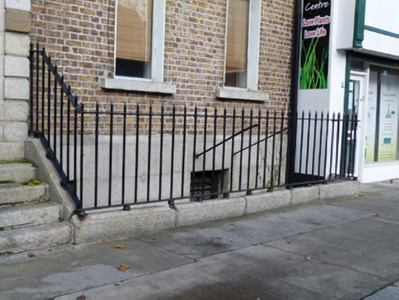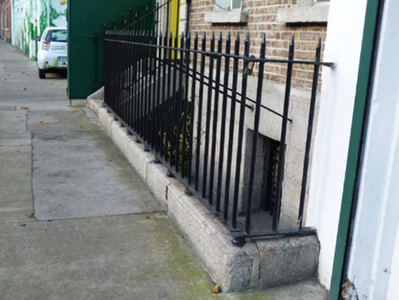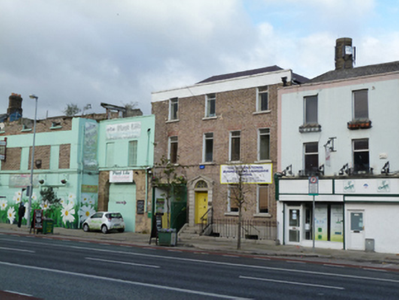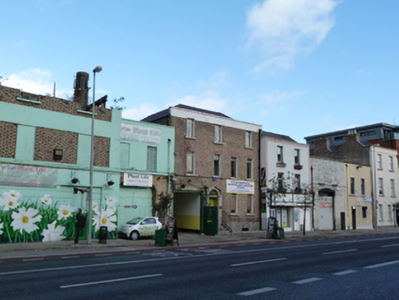Survey Data
Reg No
50080664
Rating
Regional
Categories of Special Interest
Architectural, Artistic, Social
Original Use
House
In Use As
College
Date
1760 - 1780
Coordinates
314404, 233343
Date Recorded
14/11/2013
Date Updated
--/--/--
Description
Terraced double-pile four-bay three-storey over basement former house, built c.1770, having integral carriage. Now in use as school. Hipped slate roofs having brick chimneystacks hidden behind rendered parapet wall with painted stone coping, cast-iron rainwater goods to east end. Brown brick laid in Flemish bond to front (south) elevation, over cut granite walls to basement. Square-headed window openings with granite sills and timber casement windows. Round-headed door opening with timber lining, having flanking channelled granite pilasters on block bases with granite cornice and fluted brackets supporting open bed pediment, with timber panelled door and cobweb fanlight. Granite steps flanked by wrought-iron railings on granite plinths, continuing around to east to enclose basement area. Square-headed carriage opening to west end with metal gates.
Appraisal
This substantial Georgian building is an example of the grander houses that once lined the main thoroughfares of this part of the city. It is one of a handful of eighteenth-century survivors on Cork Street and is a significant part of the street’s historic character. The granite detailing to the basement, plinth wall and doorcase adds design interest, colour and textural contrast to the brick façade.

