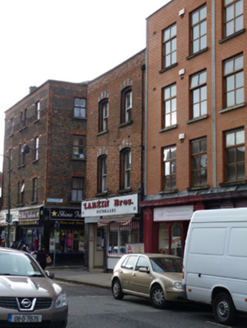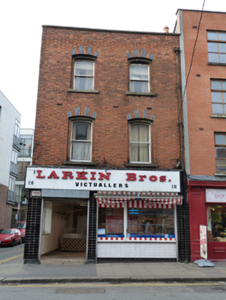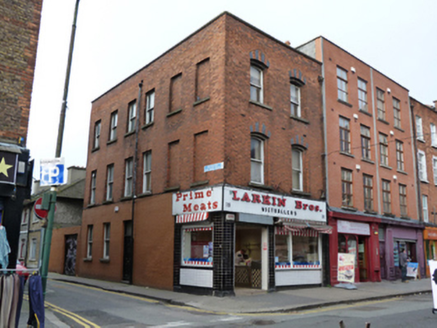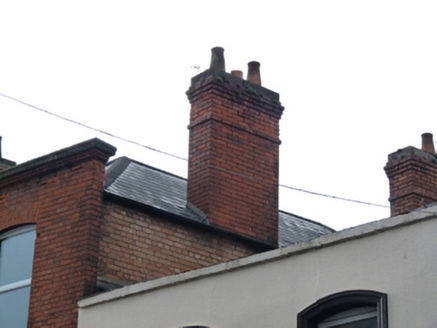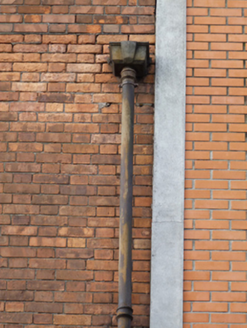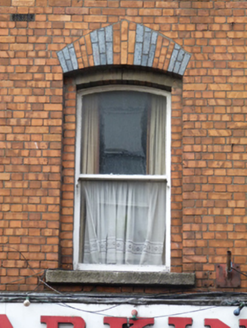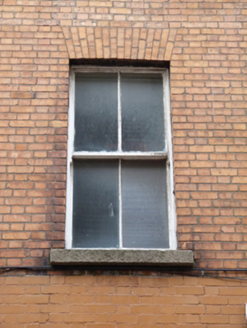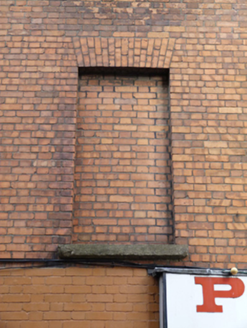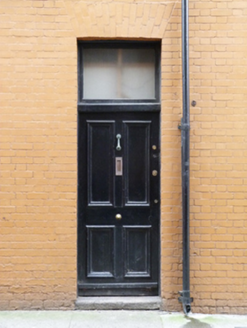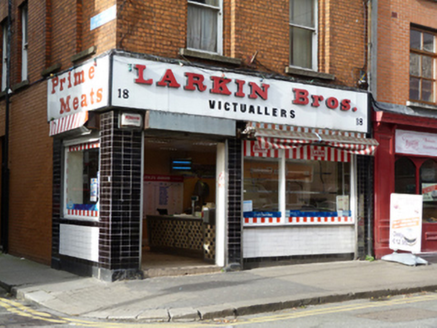Survey Data
Reg No
50080650
Rating
Regional
Categories of Special Interest
Architectural, Social
Original Use
House
In Use As
Shop/retail outlet
Date
1880 - 1900
Coordinates
314679, 233735
Date Recorded
30/10/2013
Date Updated
--/--/--
Description
Corner-sited attached house, built c.1890, with two-bay three-storey elevation to front (east) elevation and six-bay three-storey elevation to south having mid twentieth-century shopfront to both elevations. Now also in use as butcher's shop. Hipped roof hidden behind parapet with granite coping, having red brick chimneystacks and cast-iron rainwater goods. Red brick laid in Flemish bond to east and south elevations. Lined-and-ruled rendered walls to west elevation. Red brick laid in English garden wall bond to north elevation. Segmental-headed window openings to front elevation with polychromatic brick voussoirs, stepped brick reveals and granite sills and single pane timber sash windows. Square-headed window openings to south elevation with brick reveals, granite sills with two-over-two pane timber sash windows and blind openings. Square-headed door opening to south elevation having timber panelled door with overlight and granite step. Tiled shopfront, having square-headed display windows and tiled piers supporting fascia with projecting lettering.
Appraisal
One of the well-built Victorian buildings on Meath Street, this red brick building is enlivened by the polychromatic brickwork window dressings, stepped reveals and tall brick chimneystacks. Together with the purpose-built tenement building on the opposite corner, No.18 frames the entrance to Earl Street South from Meath Street. The use of tile as a cladding material is a characteristic feature of the shopfronts of butchers and victuallers.
