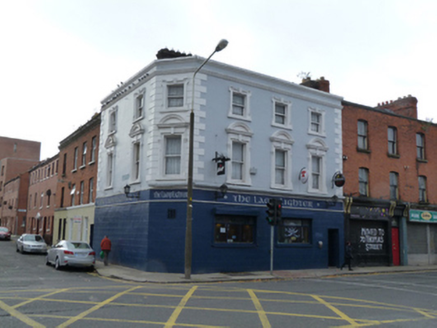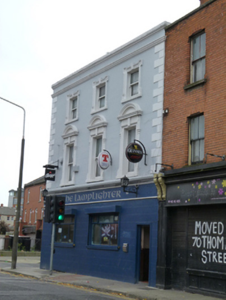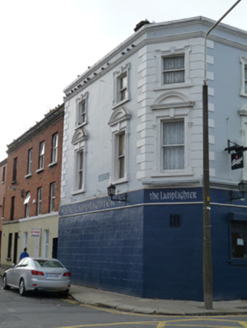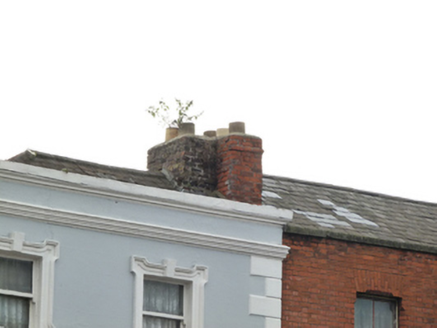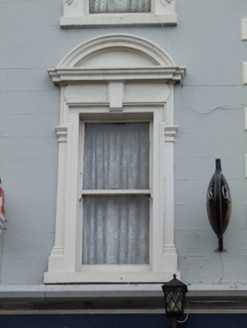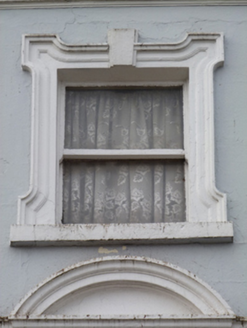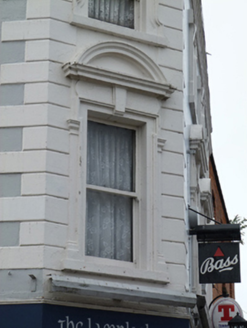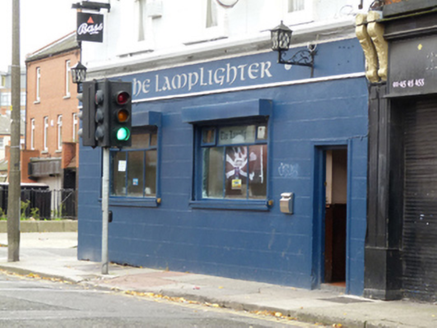Survey Data
Reg No
50080647
Rating
Regional
Categories of Special Interest
Architectural, Artistic, Social
Original Use
House
In Use As
Public house
Date
1880 - 1885
Coordinates
314738, 233523
Date Recorded
30/10/2013
Date Updated
--/--/--
Description
Corner-sited attached house, built 1883, with three-bay three-storey elevation to front (north) elevation, two-bay three-storey east elevation, and chamfered corner. Now also in use as public house. M-profile hipped slate roof with brick chimneystacks and raised parapet with moulded string course and cornice. Lined-and-ruled rendered walls with raised render quoins. Square-headed window openings having painted sills and single pane timber sash windows. First floor windows having decorative stucco surrounds with projecting segmental pediments and keystones. Second floor windows having lugged stucco surrounds and keystones. Name fascia and recent square-headed window and door openings to north elevation.
Appraisal
This public house successfully addresses its corner site with a chamfered corner connecting the north and east elevations. It is a fine example of the Victorian public house architecture which sprung up around the city in the late nineteenth century. The stucco work window surrounds and string courses demonstrate the high quality contemporary artisanship.
