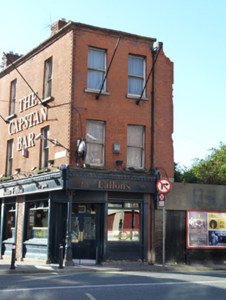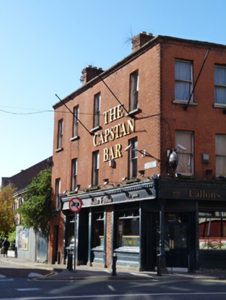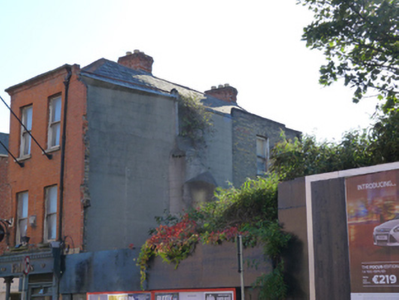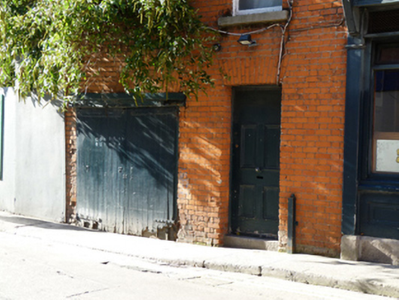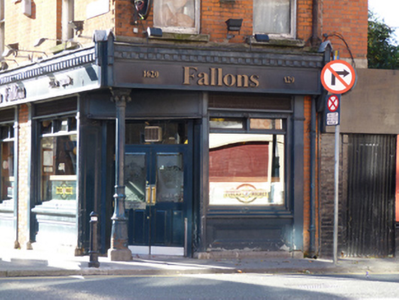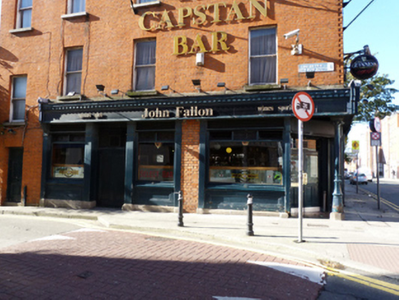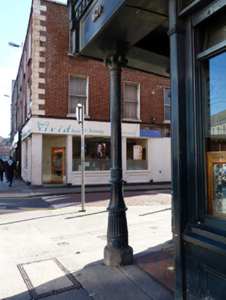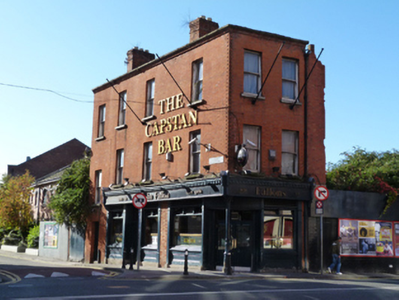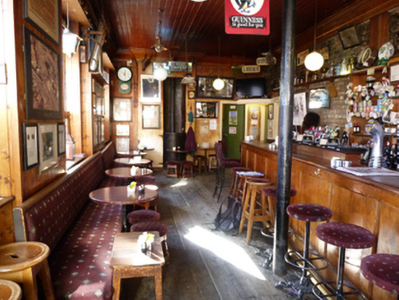Survey Data
Reg No
50080633
Previous Name
The Capstan Bar
Original Use
House
In Use As
Public house
Date
1890 - 1900
Coordinates
315059, 233450
Date Recorded
23/10/2013
Date Updated
--/--/--
Description
Corner-sited house, built c.1895, with two-bay three-storey front (north) elevation and four-bay three-storey east elevation, having shopfronts to both elevations, with recessed corner entrance. Now also in use as public house. Hipped slate roof with terracotta ridge tiles and red brick chimneystacks hidden behind parapet with moulded brick and granite coping. Red brick walls laid in Flemish bond with granite plinth course to front and east elevations, rendered wall to west elevation. Square-headed window openings with granite sills and single pane timber sash windows. Square-headed door openings to east elevation, one with granite step and timber panelled door, one widened and with later double-leaf timber battened doors. Shopfront having display windows supported on timber panelled stall risers framed by timber pilasters supporting fascia with dentillated cornice. Square-headed door opening in canted bay supported by fluted cast-iron column, having half-glazed timber double-leaf door to pub.
Appraisal
This prominently sited corner building makes a positive contribute to the streetscape of The Coombe and Dean Street at the southern termination of Francis Street. No.129 was in use by a grocer and spirit dealer, John Walsh, as early as 1862 and appears to have been redeveloped in the late nineteenth-century, and continues to serve the local community as a public house today.

