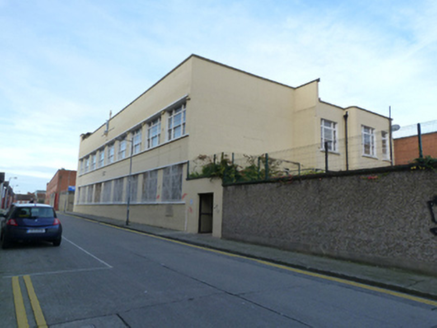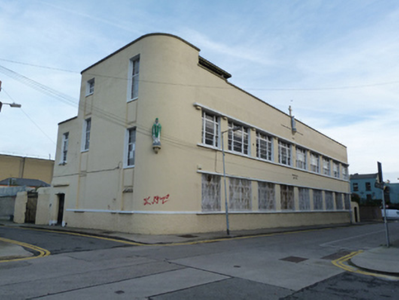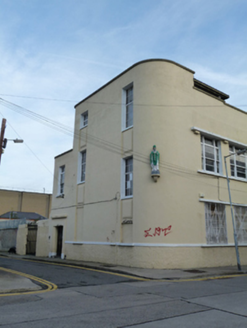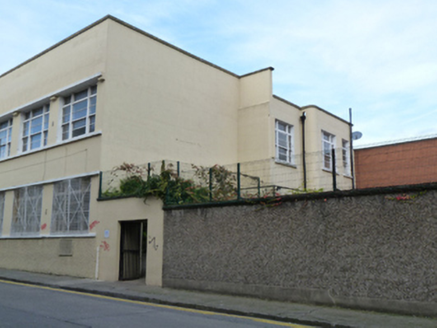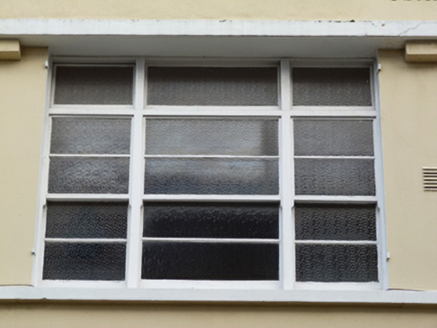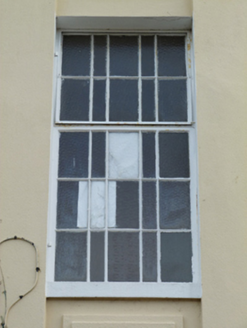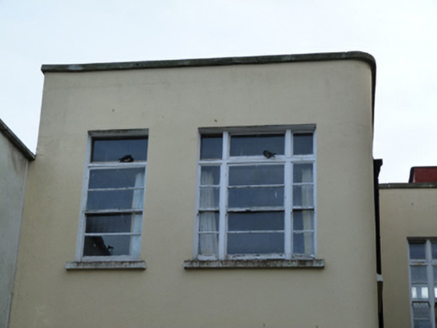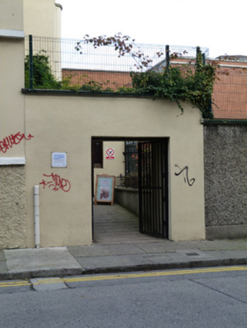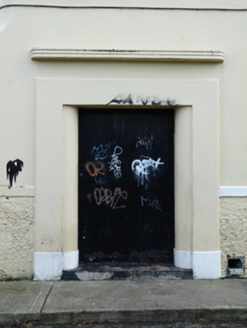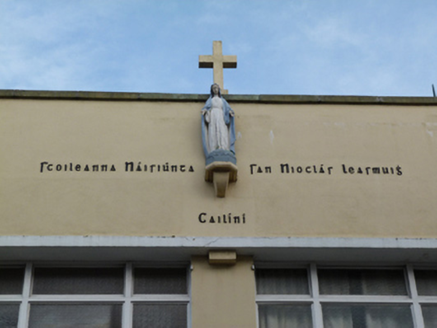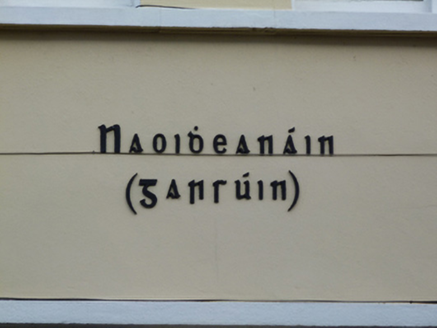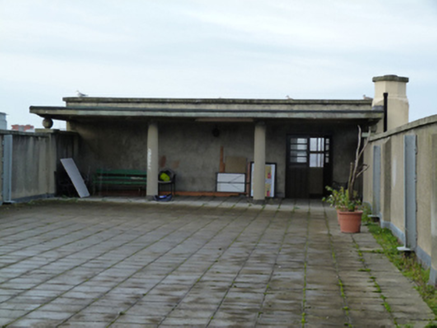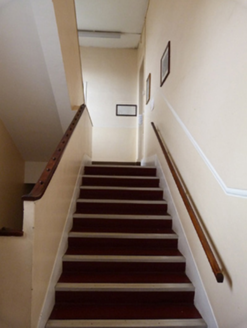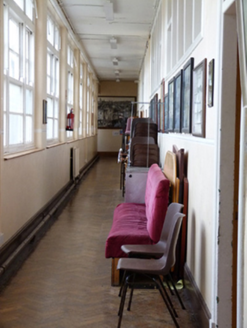Survey Data
Reg No
50080627
Rating
Regional
Categories of Special Interest
Architectural, Artistic, Historical, Social, Technical
Previous Name
Saint Nicholas of Myra National School
Original Use
School
In Use As
Church hall/parish hall
Date
1935 - 1940
Coordinates
314921, 233661
Date Recorded
30/10/2013
Date Updated
--/--/--
Description
Freestanding corner-sited nine-bay two-storey former national school, built 1936-39, having curved two-bay three-storey stair hall to south-west corner, playground and shelter to roof, and two-bay two-storey return to rear (north) elevation. Now in use as parish hall and heritage centre. Flat roof hidden behind parapet with concrete coping, having rendered chimneystack and cast-iron rainwater goods to north elevation, and flat-roofed concrete shelter with circular-profile piers adjacent to stair hall to west end. Rendered cross to parapet to front. Rendered walls with roughcast render below continuous sill course to ground floor windows. Statue of the Virgin Mary and raised metal lettering to front elevation. Statue of St. Nicholas of Myra to curved south-west corner. Strip windows to front elevation, having square-headed window openings with render mullions, continuous sill course and continuous projecting concrete hoods having timber tripartite windows with fixed panes above. Square-headed window openings to west elevation set within recessed panels having painted sills and metal casement, timber sash windows and blind openings. Square-headed window openings to east elevation with painted sills and timber tripartite windows. Square-headed door opening to west elevation with moulded surrounds, projecting hood, concrete step and metal double leaf door. Site bounded by roughcast rendered wall.
Appraisal
This Modernist style school is a unique contributor to the architectural character of the Liberties. The smooth rendered walls, flat roof, curved south-western corner and horizontal emphasis are typical of this architectural style and provide an interesting contrast to the classical inspired terraced form found elsewhere on Francis Street and Meath Street. The large openings and flat roofs are indicative of the design possibilities of reinforced concrete. Designed by the architects J. J. Robinson and R. C. Keefe, the foundation stone was laid in the spring of 1936. The provision of a concrete shelter and playground on the flat roof of the school show an imaginative use of space within this constrained urban site. While no longer in use as a school, the building maintains an important social role in the area, acting as a local parish hall and community centre.
