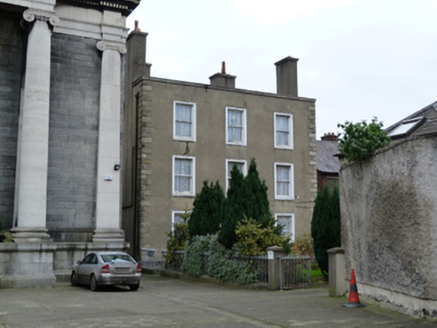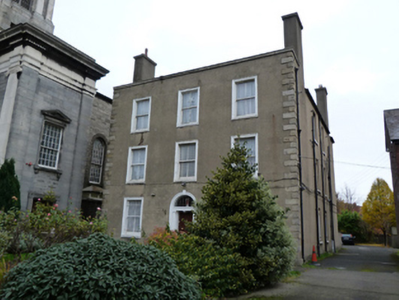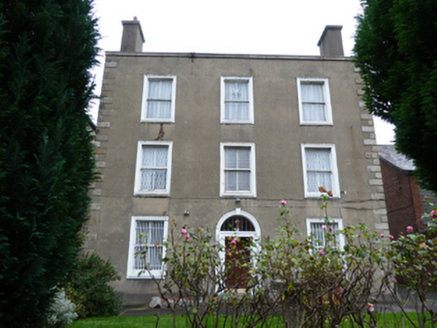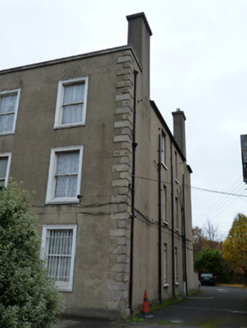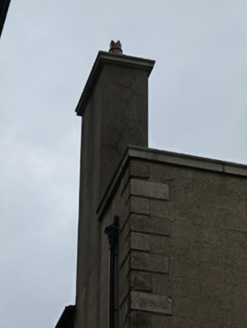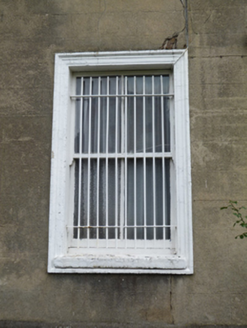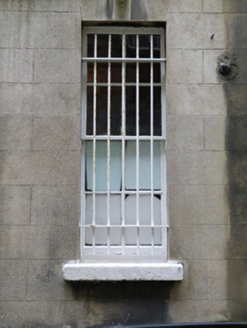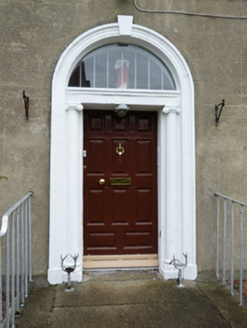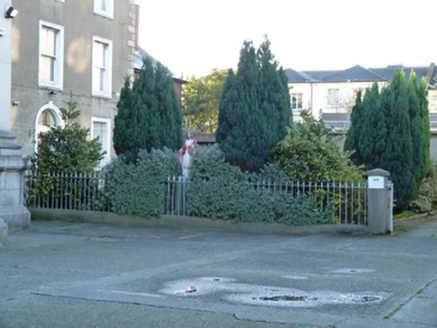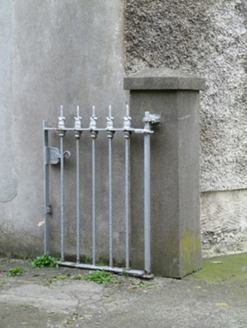Survey Data
Reg No
50080625
Rating
Regional
Categories of Special Interest
Architectural, Social
Original Use
Presbytery/parochial/curate's house
In Use As
Presbytery/parochial/curate's house
Date
1830 - 1835
Coordinates
315034, 233666
Date Recorded
29/11/2013
Date Updated
--/--/--
Description
Attached three-bay three-storey presbytery, built 1834. Hipped slate roofs flanking flat roof, with cement rendered chimneystacks and cast-iron rainwater goods. Lined-and-ruled cement rendered walls with granite quoins and rendered plinth course. Square-headed window openings with rendered surrounds, painted stone sills and two-over-two pane timber sash windows to front (west) elevation. Square-headed window openings with two-over-two, four-over-four, and six-over-six pane timber sash windows to other elevations. Round-headed door opening with rendered surround, Ionic columns on block bases supporting cornice and fanlight to front elevation. Granite platform with metal bootscrapes and wrought-iron railings. Round-headed door opening to north elevation with rendered reveals, granite steps steel door and petal fanlight. Square-headed door opening to north elevation with timber panelled door and granite steps. Wrought-iron railings on cement rendered plinth surround front garden. Sacred Heart shrine to front garden.
Appraisal
The regular form of this presbytery is enlivened by the reuse of a fine eighteenth century doorcase and by the rendered window surrounds to the front elevation. The building retains many of the historic windows with their early nineteenth-century window glass. The presbytery forms part of a group with the neighbouring Saint Nicholas of Myra Church, its statuary and grotto.
