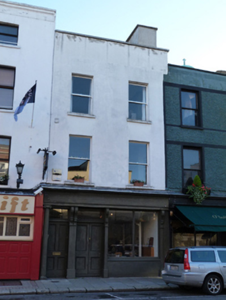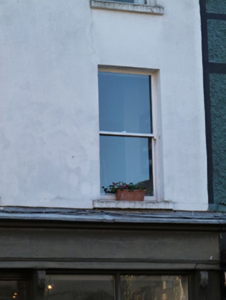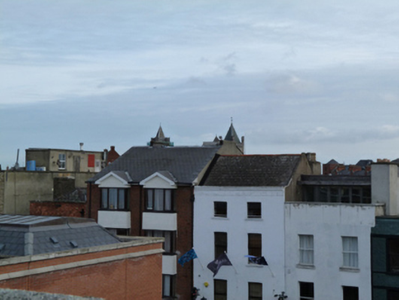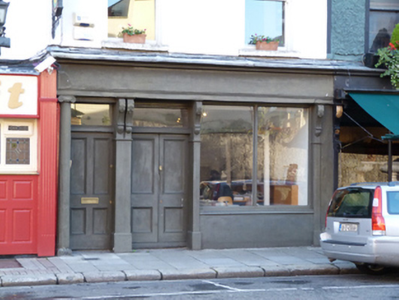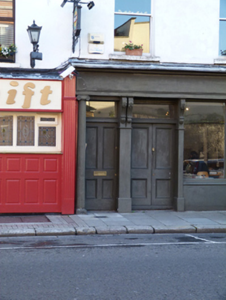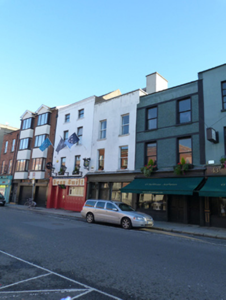Survey Data
Reg No
50080622
Rating
Regional
Categories of Special Interest
Architectural, Artistic, Social
Original Use
Shop/retail outlet
In Use As
Office
Date
1780 - 1820
Coordinates
314977, 233695
Date Recorded
23/10/2013
Date Updated
--/--/--
Description
Terraced two-bay three-storey house, built c.1800, with late nineteenth-century shopfront to front (west) elevation. Recent upward extension. Now also in use as office. Recent flat roof with cement rendered chimneystacks to party wall with No.42 hidden behind parapet with concrete coping. Rendered walls. Square-headed window openings with painted stone sills and single pane timber sash windows. Shopfront openings flanked by pilasters with console brackets and block bases and fluted timber Ionic column supporting fascia with cornice. Square-headed display window with timber mullion supported on rendered stall riser. Square-headed door openings with timber panelled double-leaf door with overlight to shop, and timber panelled door with overlight leading to upper floors.
Appraisal
This terraced house forms a pair with no.42 to the south and is a typical nineteenth-century layout with a shop on the ground floor and residential accommodation on the upper floors. The work of an experienced and skilled joiner is apparent in the execution of the traditional late nineteenth-century shopfront. The shopfront runs the length of two buildings and is terminated at either end by a matching Ionic column. No. 41 was in use as a dairy, owned by Mrs. Kearney, in the 1850s and 1860s and is listed as a shop and dwelling in the 1911 Census.

