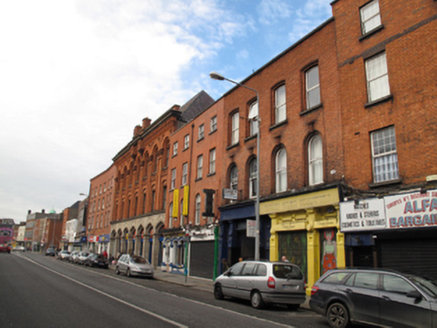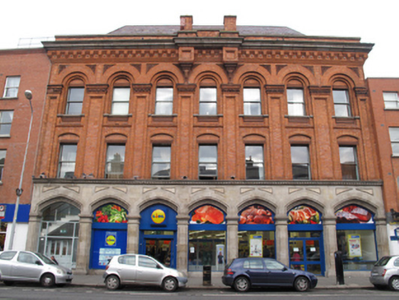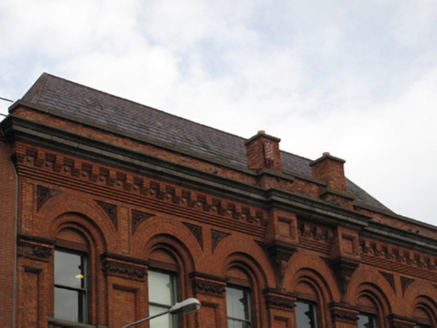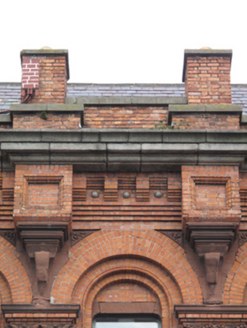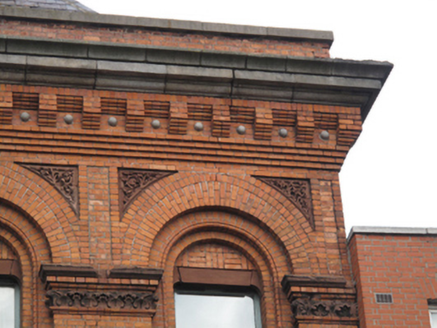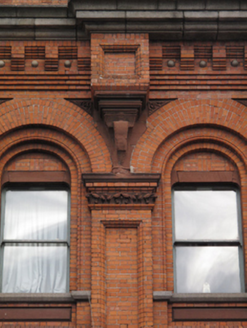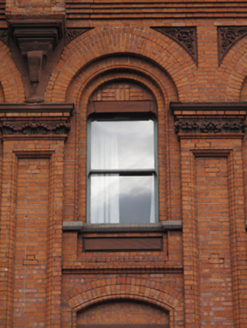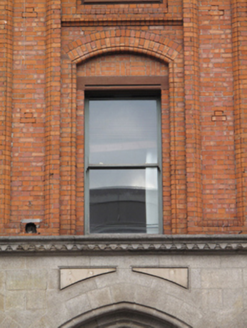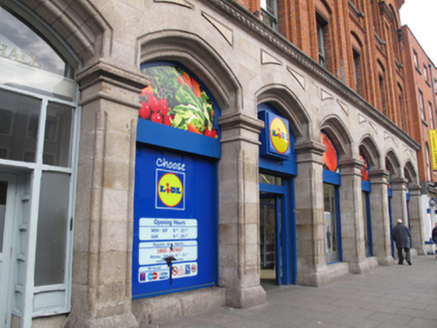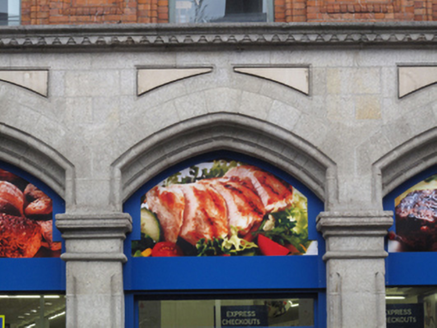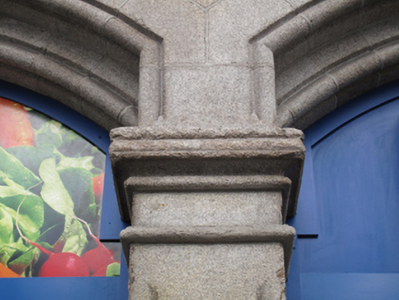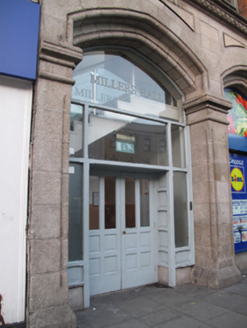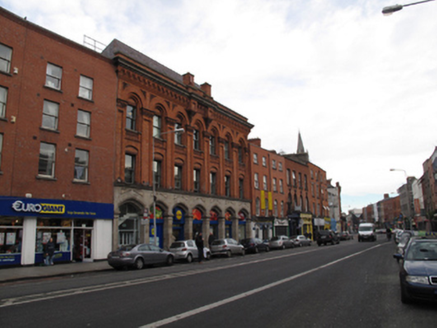Survey Data
Reg No
50080616
Rating
Regional
Categories of Special Interest
Architectural, Artistic, Historical, Social
Previous Name
Patrick McCabe Fay & Co/Blanchardstown Mills
Original Use
Store/warehouse
In Use As
Shop/retail outlet
Date
1870 - 1880
Coordinates
314589, 233900
Date Recorded
11/11/2013
Date Updated
--/--/--
Description
Attached seven-bay three-storey former warehouse, built 1875, having shopfront to front (south) elevation, rebuilt behind facade c.1990. Now in use as shop and apartments. Hipped roof with red brick parapet with granite coping and carved granite cornice having alternating red brick modillions and granite roundels. Red brick chimneystacks to centre of parapet with corresponding red brick panelled blocks supported on carved sandstone consoles below. Red brick laid in Flemish bond to upper levels, with panelled giant pilasters having foliate sandstone capitals, supporting round-headed arcade. Foliate sandstone panels to spandrels. Segmental-headed openings having recessed square-headed window openings to first floor, bull-nosed red brick surround, brick tympana and sandstone lintels. Round-headed window openings to second floor, having carved red brick surrounds, granite sill, sandstone panels to red brick aprons, sandstone lintels, and one-over-one pane timber sash windows. Carved granite cornice over cut granite arcade to ground floor, having pointed arch openings with carved stepped voussoirs, supported on carved pilasters. Portland stone panels to spandrels. Recent doors and windows to openings, granite plinth course. Timber framed glazed door to opening to west of façade, recessed square-headed opening having half-glazed timber panelled door.
Appraisal
Built to designs by William Hague for Patrick McCabe Fay & Company, wholesale grocers, tea and wine merchants, and seedsmen, it was one of a number of warehouses in the area in the nineteenth century. It was subsequently used by Joseph Delany, a flour merchant, who had a substantial mill in Blanchardstown and is listed in the 1901 census as a “dwelling and flower (sic) store”. Completely demolished except for the façade in the 1990s, excavations undertaken during the redevelopment of the site revealed the stone walls of nineteenth-century mills on the site to the north, as well as the red brick foundations of earlier houses. The original façade remains, and is a striking presence on the streetscape of Thomas Street, due to its scale and elaborate detailing. It is enhanced with red brick and terracotta, the imaginative use of which is characteristic of its late Victorian design, lending contextual and artistic interest to the site. The well-balanced granite arcade to the ground floor provides a visual and textural contrast, while exuding a sense of solidity. It would have provided significant employment in the area during its operations. This building is significant as a reminder of the industrial and social heritage of the Thomas Street area.
