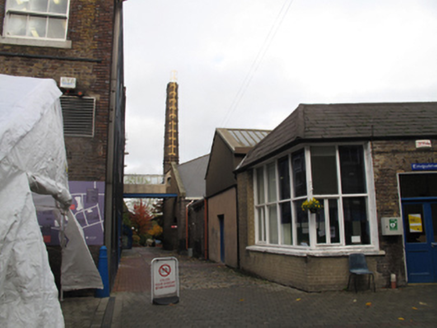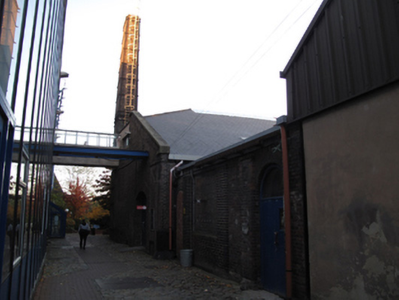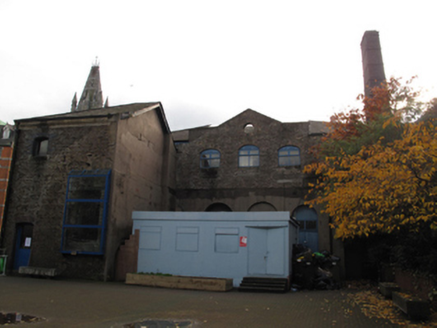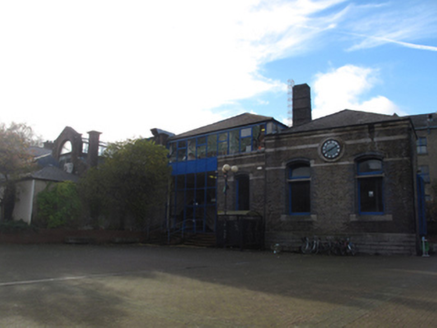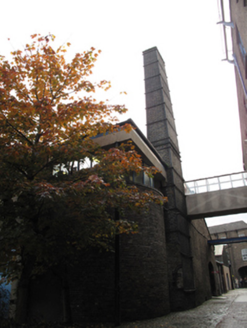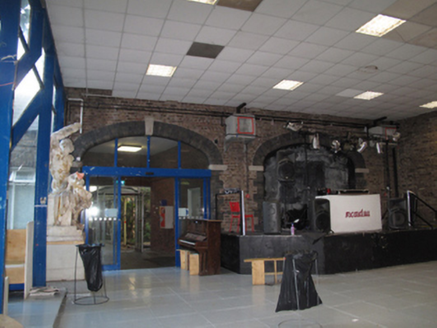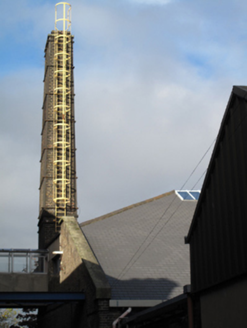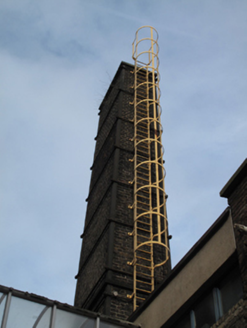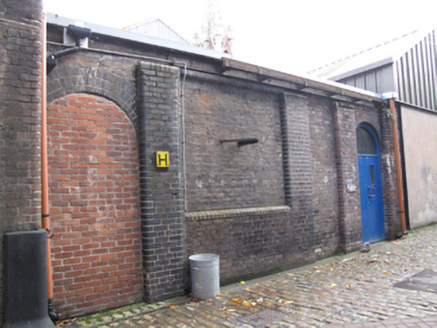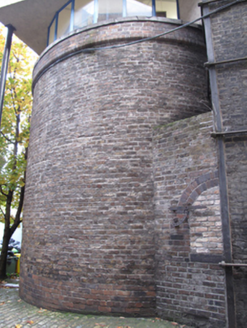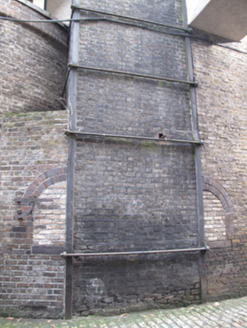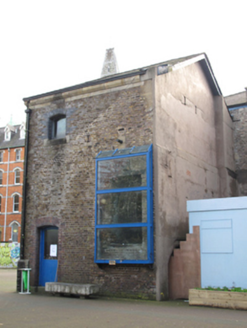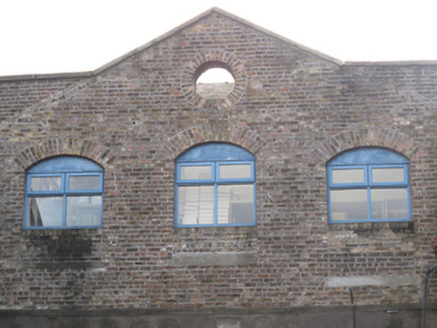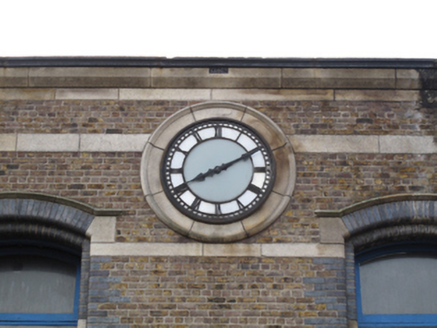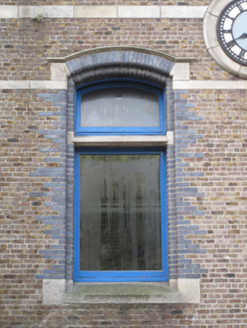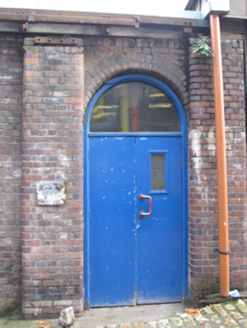Survey Data
Reg No
50080598
Rating
Regional
Categories of Special Interest
Architectural, Social, Technical
Previous Name
Power's Distillery
Original Use
Engine house
In Use As
University
Date
1860 - 1880
Coordinates
314703, 233925
Date Recorded
11/11/2013
Date Updated
--/--/--
Description
Attached double-height gable-fronted former distillery, built c.1870, having square-profile chimney to front (west) elevation, single-storey three-bay extension to south, curved corner to north-west and two-bay projecting engine house to north. Now in use as art college. Hipped artificial slate roof with terracotta ridge tiles and recent rooflights. Raised barges with render coping. Granite coping to parapets. Brown brick to chimney, granite coping and cast-iron quoins and braces. Recent steel ladder adjoining south elevation. Truncated segemental-headed openings flanking base of chimneystack to front, red and black brick surrounds, some cast-iron machinery, blocked. Pediment to parapet to north elevation, oculus to apex. Brown brick laid in Flemish bond to walls. Granite eaves course, platbands and rusticated granite plinth course having carved granite coping to rear (east) elevation of engine house. Rendered walls to west elevation of engine house and to ground floor to north elevation. Cast-iron wheel stops to corners to front. Bull-nosed black brick piers to front of extension to south. Square-headed opening to basement level to front, cast-iron frame, opening blocked. Clock face to engine house, carved granite surround. Segmental-headed window openings to north elevation, replacement timber-framed windows. Segmental-headed window openings to east elevation of engine house, bull-nosed black brick surrounds, chamfered granite sills and carved granite hood moulding, replacement timber framed windows. Square-headed opening to north elevation of engine house, recent glazed panel over, remains of beam engine visible to interior. Carriage arches to south elevation, now contained within recent addition, elliptical-headed arches, bull-nosed moulded black brick surrounds and granite keystones. Round-headed door openings to front of single-storey extension to south, black brick bull-nosed voussoirs, recent timber door and plain fanlight to opening to south, blocked to opening to north. Round-headed door opening to ground floor to north elevation, double-leaf timber battened door and part-glazed tympanum. Segmental-headed carriage arch to front, double-leaf timber battened door. Segmental-headed door opening to east elevation of engine house, bull-nosed voussoirs and half-glazed timber battened door.
Appraisal
This building was part of Power's Distillery, which was one of the largest whiskey producers in the world at that time. Substantially rebuilt in 1871, the distillery produced about 900,000 gallons annually in the late nineteenth century. The processed grain was transferred in chutes from the granary to this building, which incorporated the meal loft and brewing house. One of the later additions to the distillery complex, its construction is indicative of the increasing capacity and productivity of the company. The use of polychrome brick places the building within a late nineteenth-century context. The square-profile chimneystack is a focal point on the landscape. The retention of a beam engine adds technical and contextual interest. It is an important reminder of the prominence of brewing and distilling industries in this part of the city.
