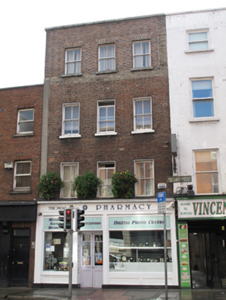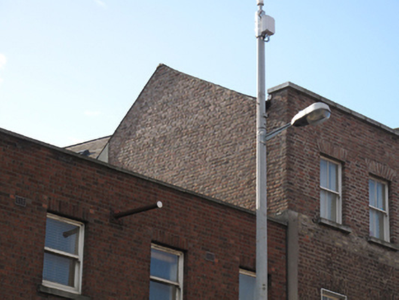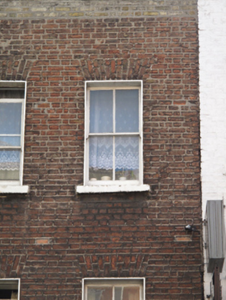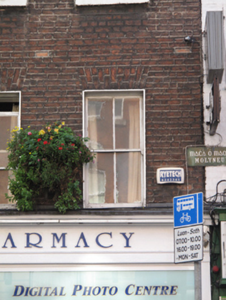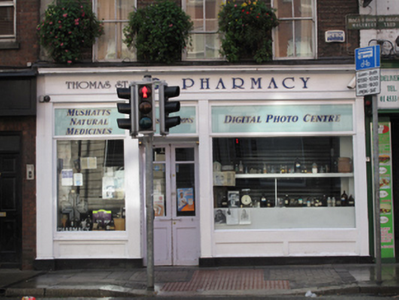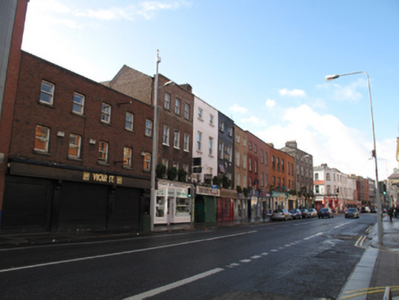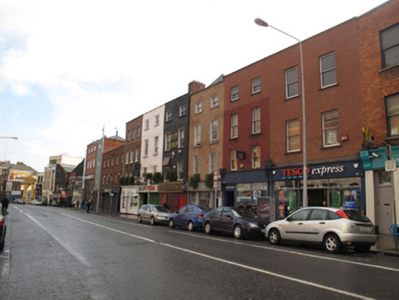Survey Data
Reg No
50080596
Rating
Regional
Categories of Special Interest
Architectural, Social
Original Use
House
In Use As
Shop/retail outlet
Date
1720 - 1740
Coordinates
314731, 233847
Date Recorded
04/11/2013
Date Updated
--/--/--
Description
Terraced three-bay four-storey house, built c.1730, having shopfront to front (north) elevation, and return to rear. Now also in use as shop. Pitched roof, hidden behind rebuilt red brick brick parapet with granite coping. Red brick laid in Flemish bond to front, third floor rebuilt in yellow and red brick, having render quoins to east of façade. Red brick laid in Flemish bond to east elevation. Square-headed window openings having painted sills, raised render reveals and two-over-two pane timber sash windows. Shopfront comprising render pilasters supporting fascia and cornice, display windows with render sills and risers, and render plinth course. Central square-headed door opening having double-leaf half-glazed timber panelled door.
Appraisal
Dublin Civic Trust's 'Survey of Gable-Fronted and Other Early Buildings of Dublin City' (2012) states 'The diminutive proportions and clustered fenestration of No.55A clearly indicate a building of early eighteenth-century date that was almost certainly gable-fronted originally. Surprisingly intact to the interior, the building presents a most unusual plan reminiscent of the nearby No.54 Thomas Street, with an open well staircase to the centre of the house and deep front rooms overlooking the street. A substantial chimneystack occupies the middle spine wall - a feature more common to buildings of the late 1600s and early 1700s than the more regular corner chimneybreasts of gable-fronted buildings. A further stack occupies the middle of what was once probably the original rear wall, with further rooms added beyond in the return structure probably in the late eighteenth-century. Molyneaux Yard running adjacent to the building may once have been exposed to Thomas Street, thus revealing the side elevation to the main thoroughfare. The ground floor layout further suggests that the original entrance to the upper floors was from a blocked up doorway on this laneway. The yellow brick courses stranded in the third floor suggest that a gabled attic storey was built up into a parapet in the nineteenth century, before being demolished entirely in the early 1900s. No.55 is one of the best preserved buildings on Thomas Street and an important surviving example of a merchant premises dating from the early 1700s. Its unorthodox plan and charming interior elements make it an important record of early site-respondent houses from the earlier period of Dublin’s post-medieval development.' The shopfront, which dates from c.1900, is simple but well-composed and provides visual as well as contextual interest to the façade. Thom's Directory of 1862 lists it as the property of J.M. O’Callaghan, baker.

