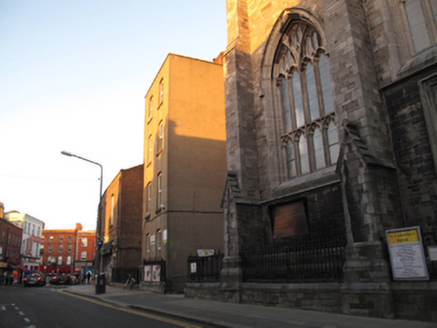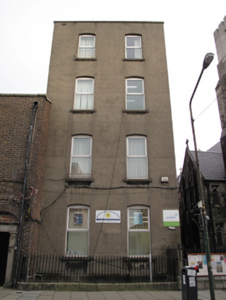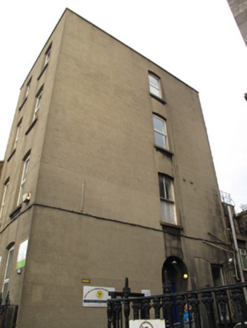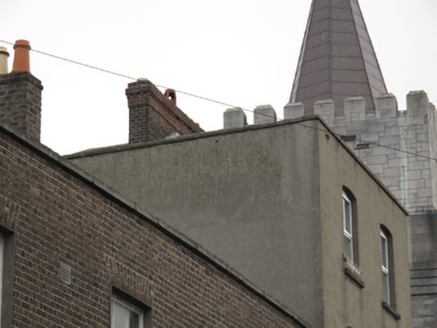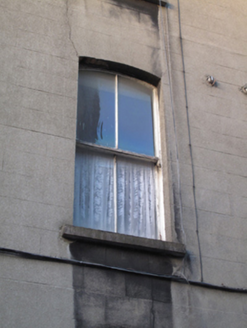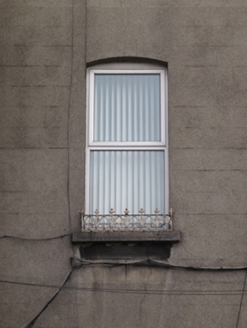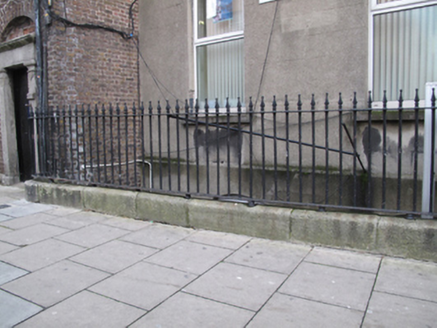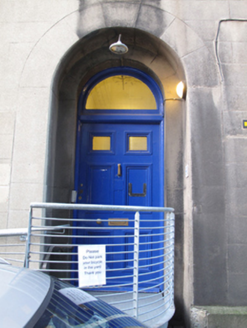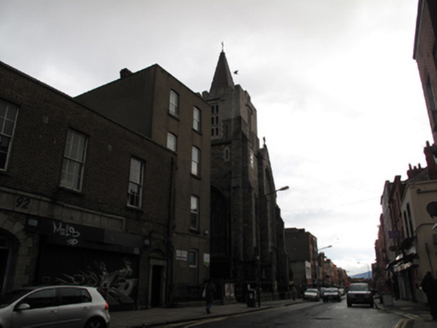Survey Data
Reg No
50080589
Rating
Regional
Categories of Special Interest
Architectural, Social
Previous Name
Saint Catherine's Roman Catholic Church
Original Use
Presbytery/parochial/curate's house
In Use As
Office
Date
1860 - 1870
Coordinates
314685, 233801
Date Recorded
11/11/2013
Date Updated
--/--/--
Description
Attached two-bay four-storey over basement former presbytery, built c.1865, now in use as offices. Hipped roof, set perpendicular to street, with brown brick chimneystack and clay chimney pots, hidden behind rendered parapet having granite coping. Lined-and-ruled rendered walls, with render plinth course. Segmental-headed window openings, having render sills and timber sash and replacement uPVC windows, some with decorative cast-iron sill railings to front (west) elevation. Round-headed door opening to south elevation, having recessed timber panelled door with glazed panels and plain overlight, and render steps. Cast-iron railings on granite plinth wall enclosing basement area to front.
Appraisal
Due to its impressive form and scale, this former presbytery makes a formidable impression on the streetscape. Some timber sash windows are retained, lending a patina of age to the façade, and cast-iron railings add technical and artistic interest. It forms part of a group with the adjacent Roman Catholic church, which was built on the site of an earlier smaller church that was demolished along with its presbytery in the mid-nineteenth century. This was one of two priest's houses opened near the new church in the 1860s.
