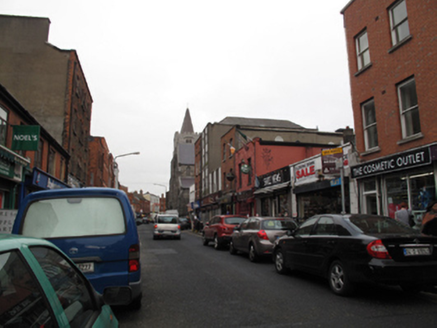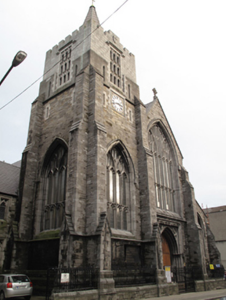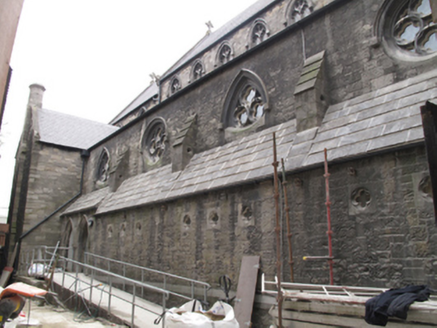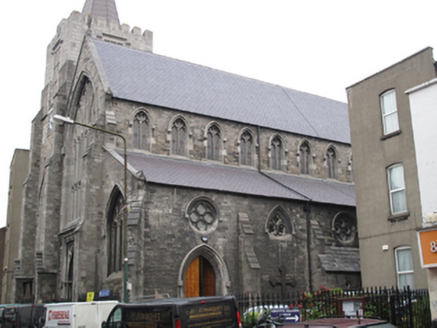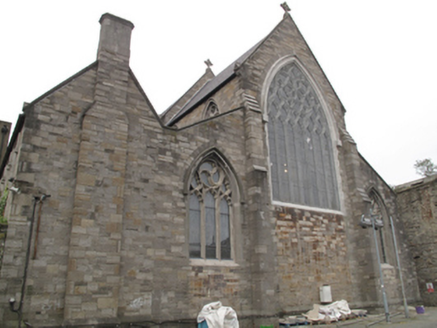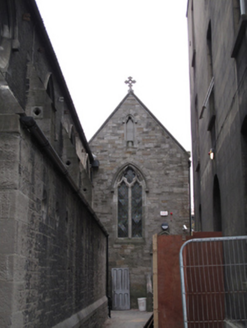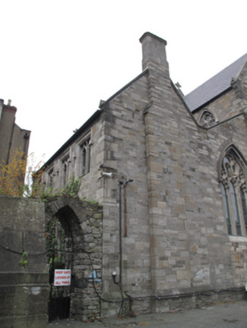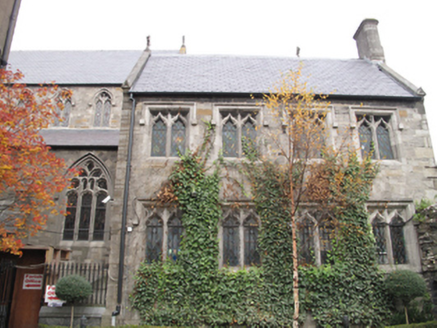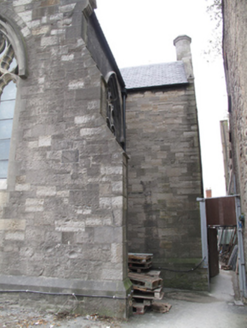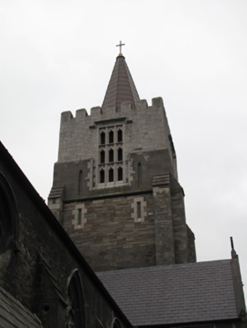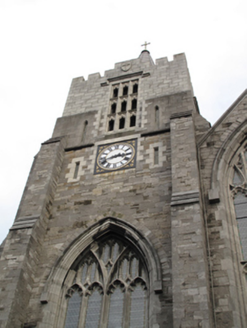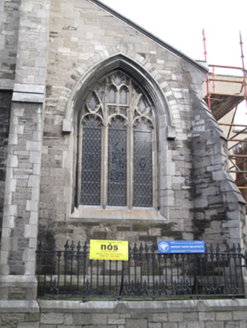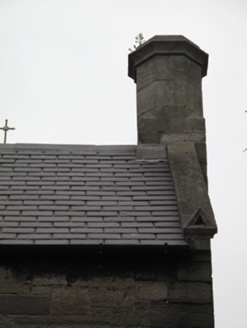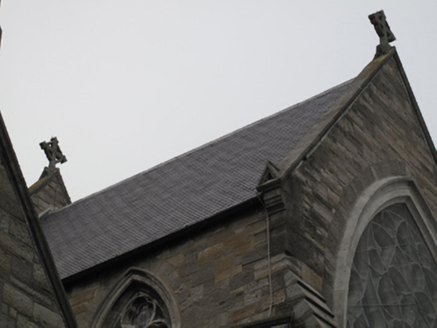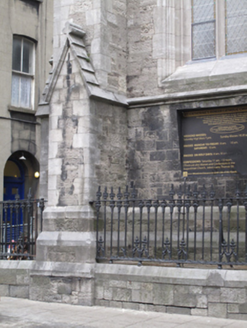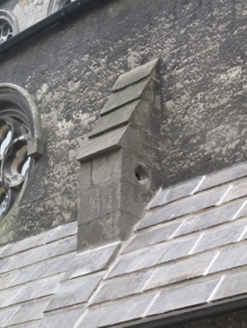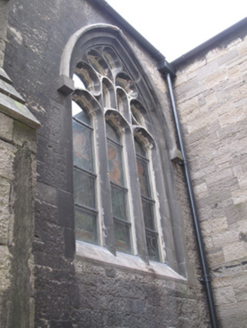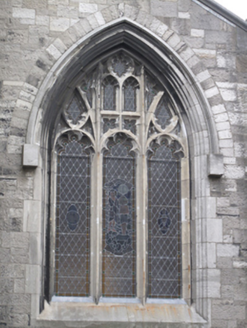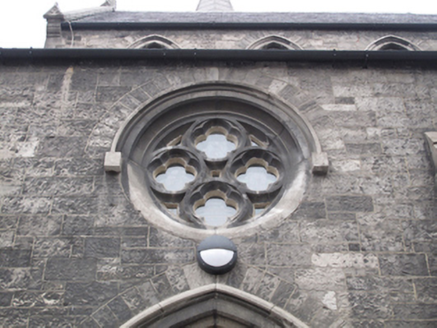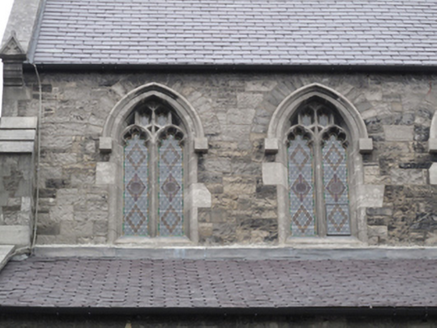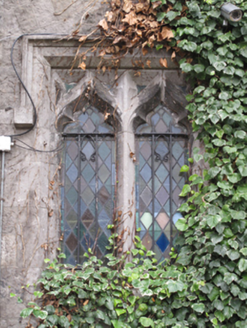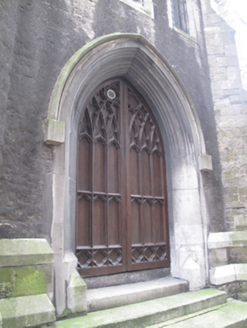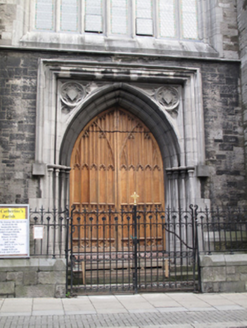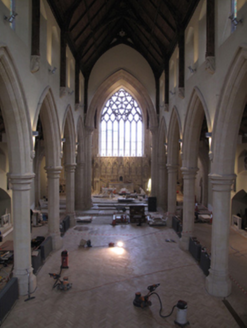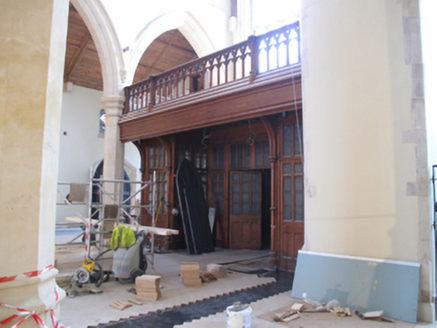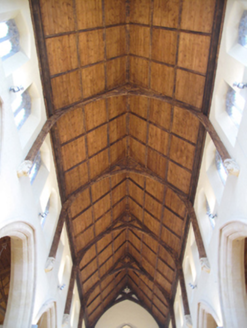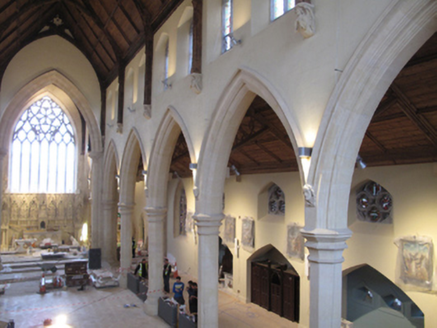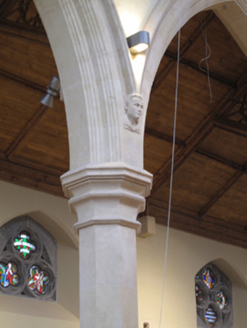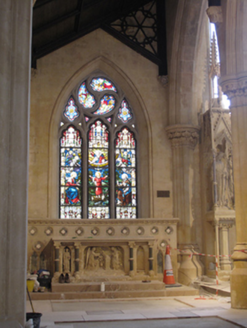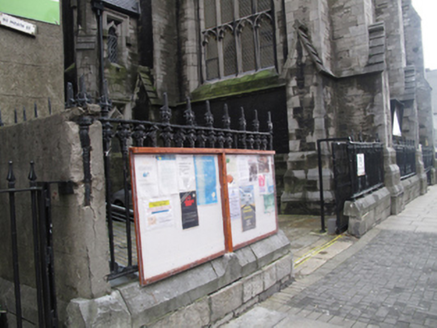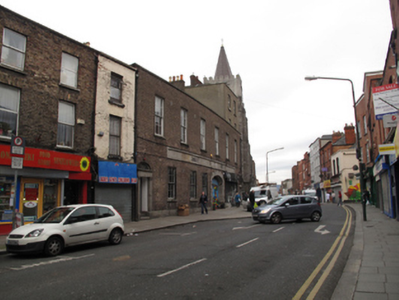Survey Data
Reg No
50080587
Rating
Regional
Categories of Special Interest
Architectural, Artistic, Historical, Social
Original Use
Church/chapel
In Use As
Church/chapel
Date
1850 - 1860
Coordinates
314703, 233786
Date Recorded
11/11/2013
Date Updated
--/--/--
Description
Freestanding double-height gable-fronted Roman Catholic church, built 1852-58, comprising twelve-bay nave, two-bay chancel to east, flanked by single-storey side aisles, three-stage square-profile bell tower to north of entrance, gable-fronted porch and single-storey transept to north elevation. Lean-to side chapels to outer elevations of side-aisle. Two-storey gable-fronted sacristy adjoining south of side-aisle. Pitched replacement slate roofs, carved limestone coping and cross finials. Cut limestone chimneystack to sacristy, octagonal-profile limestone chimneystack to transept to north. Snecked calp limestone walls, plinth course having carved limestone capping, stepped buttresses to side elevations, to rear of chancel and to front of nave and tower, diagonal buttresses to front of side aisles. Projecting pointed arch base to buttresses to front. Snecked limestone crennellated walls to top of tower. Carved limestone string courses over second stage of tower and under windows to tower. Clock inset to front of second stage of tower. Pointed arch window openings to front of nave, chancel, front and rear of side aisles and to first stage of tower, carved limestone hood mouldings over, chamfered limestone surrounds and sills, carved limestone tracery and lancet openings. Pointed arch window openings to clerestory, carved limestone hood mouldings, chamfered limestone surrounds, paired trefoil lancet windows and tracery. Alternating oculi and triangular openings to side-aisles, with carved hood mouldings, chamfered surrounds, and quatrefoil tracery. Carved quatrefoil openings to side chapels. Pointed arch window opening to front of sacristy with carved hood moulding, chamfered surround, paired trefoil lancet window and tracery over. Paired ogee-headed lancet window openings to south of sacristy, having carved limestone lintel mouldings, chamfered surrounds and mullions, and leaded windows. Square-headed openings to third stage of towers, carved hood mouldings over, trefoil lancet ventilation openings. Pointed arch door opening to front, having carved limestone moulding, carved limestone surround comprising recessed pointed arches on columns, carved mouchettes and quatrefoils to spandrels, double-leaf timber panelled door and tympanum. Granite steps. Pointed arch door openings to north and south of side aisles, having carved limestone hood mouldings and recessed carved surrounds, double-leaf timber panelled doors, and granite steps. Pointed arch door opening to front of sacristy with carved limestone hood moulding, chamfered surround, and timber battened doors. Plastered walls to interior, with arcades flanking nave and chancel arch of Caen limestone. Cut Caen limestone walls to chancel and flanking side-chapels. Carved figurative stops to hood mouldings over arches, added c.1960. Replacement timber roof with scissors-braced trusses. Carved glazed timber porch to rear, with carved balustrade. Stained glass windows. Carved reredos and marble altar. Carved timber confessionals set within niches, alternating with side chapels. Decorative cast-iron railings on calp limestone plinth walls having dressed limestone capping, matching double-leaf gate to door to front.
Appraisal
Built to designs by J. J. McCarthy, Saint Catherine's Roman Catholic Church was built on the site of the old Meath Street Chapel, an octagonal-plan building which was constructed on this site in the late eighteenth century. It forms part of a group with the adjacent parochial houses and former school to the north, while associated structures such as an attached sacristy and decorative railings add contextual interest. The present tower was added by Ashlin & Coleman in c.1920. Elaborate window tracery adds artistic and technical interest, while providing textural contrast to the calp limestone walls, and attests to the skill and craftsmanship involved in its construction. Stained glass windows and cross finials are emblematic of its ecclesiastical function. At time of record the church was being restored having been badly damaged by a fire in early 2012. A considerable amount of the original materials have been retained and restored, included some stained glass, the high altar, reredos, timber porch and confessionals. Carved figurative stops, added during restoration in the 1960s, provide contextual and artistic interest to the interior, with Saint Patrick and Kevin Barry, among others, represented.
