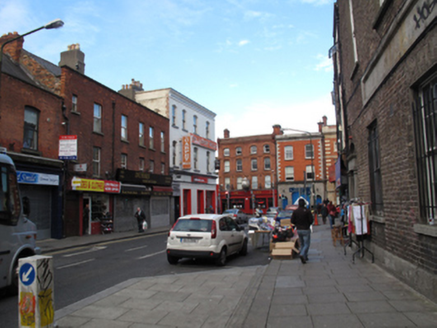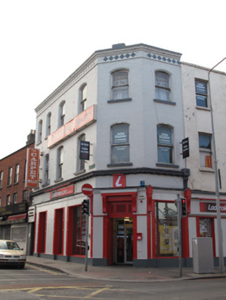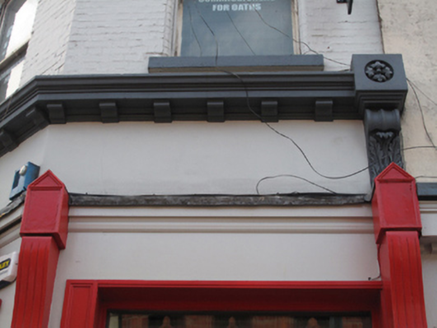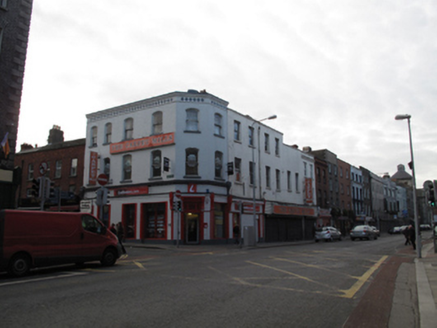Survey Data
Reg No
50080586
Rating
Regional
Categories of Special Interest
Architectural, Artistic, Social
Original Use
House
Historical Use
Public house
In Use As
Shop/retail outlet
Date
1870 - 1890
Coordinates
314657, 233852
Date Recorded
11/11/2013
Date Updated
--/--/--
Description
Corner-sited terraced three-storey former house, built c.1880, possibly incorporating earlier fabric, having four-bay west elevation to Meath Street, single-bay front (north) elevation to Thomas Street and angled corner entrance bay to north-west, shopfront to both elevations. Formerly in use as public house, and as building society, now in use as shop and offices. Hipped roof with rendered chimneystack and clay chimney pots, rendered parapet having painted masonry coping, moulded brick cornice over frieze with diaper pattern and nailhead motif. Painted brick laid in Flemish bond to walls, lined-and-ruled render to south elevation. Segmental-headed window openings to upper floors, with painted masonry sills, bull-nosed surrounds and one-over-one pane timber sash windows. Shopfront comprising scrolled consoles with foliate roundels flanking moulded cornice having modillions over fascia. Recent square-headed display window openings to ground floor, and square-headed door opening to angled corner bay flanked by recent panelled pilasters. Square-headed door opening to south of shopfront to west, leading to overhead accommodation.
Appraisal
This building occupies a prominent position at the junction of Meath Street and Thomas Street. It is subtly enhanced by brick detailing, and although a recent shopfront has been added, an older fascia and cornice are retained, indicating the early commercial function of the building as well as providing decorative interest. Timber sash windows are retained, lending a patina of age to the façade. This building was in use as a public house for many years, and also subsequently used by the Irish Permanent Building Society.







