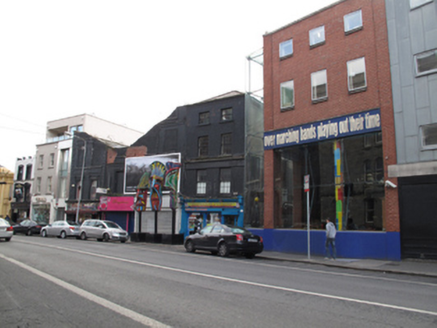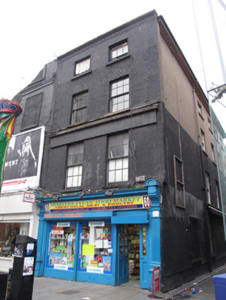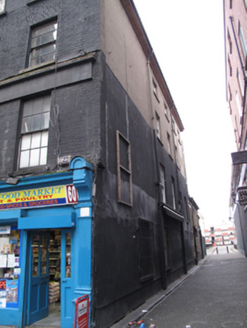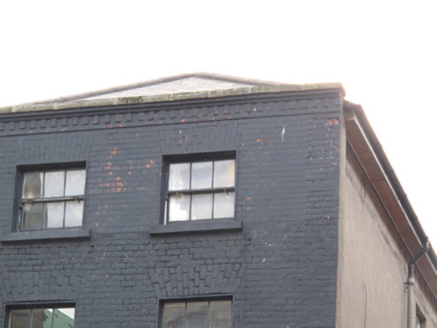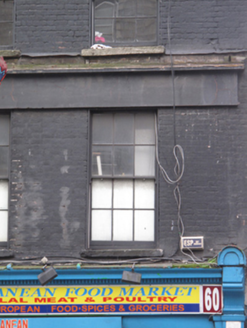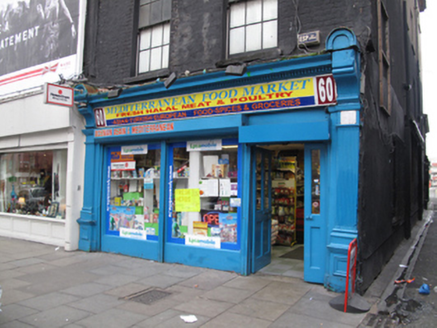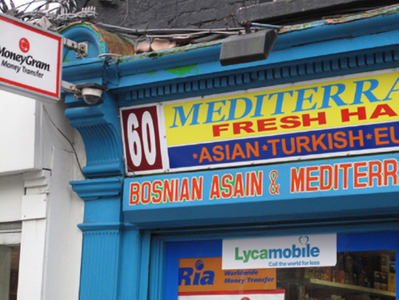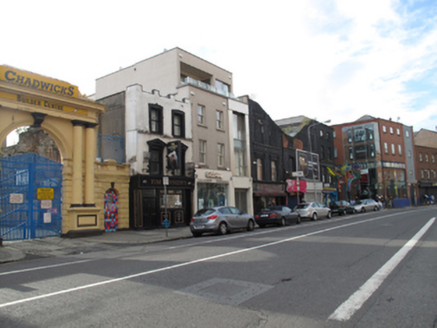Survey Data
Reg No
50080580
Rating
Regional
Categories of Special Interest
Architectural, Social
Original Use
House
In Use As
Shop/retail outlet
Date
1740 - 1760
Coordinates
314767, 233846
Date Recorded
04/11/2013
Date Updated
--/--/--
Description
Corner-sited end-of-terrace two-bay four-storey former house, built c.1750, having five-bay west elevation, shopfront to front (north) elevation, added c.1880. Top storey added during renovations c.1995. Now in use as retail outlet and apartments. Hipped slate roof, set perpendicular to street, with painted brick parapet with granite cornice over dentillated brick string course, and cast-iron rainwater goods. Painted brick laid in Flemish bond to front, rendered walls to west elevation. Timber fascia and cornice over first floor windows, with render plinth course to west elevation. Square-headed window openings having raised render reveals, painted masonry sills and timber sash windows, six-over-six pane to first and second floors, three-over-three pane to third floor. Shopfront comprising fluted timber pilasters supporting fluted round-headed consoles flanking fascia having dentillated cornice. Square-headed bipartite display window, with timber mullion and surrounds, over render riser. Square-headed door opening with half-glazed timber panelled door and sidelight.
Appraisal
This building retains much of its early form and character, and has a long commercial history. The Dublin Street Directory of 1862 lists it as the property of Robert O’Leary, wholesale grocer, tea, wine and spirit merchant. Its well-composed late nineteenth-century shopfront, with its fine fluted pilasters and dentillated cornice, provides contextual and artistic interest. Timber sash windows are retained, lending a patina of age, while the decreasing scale of fenestration creates a regular, well-balanced façade.
