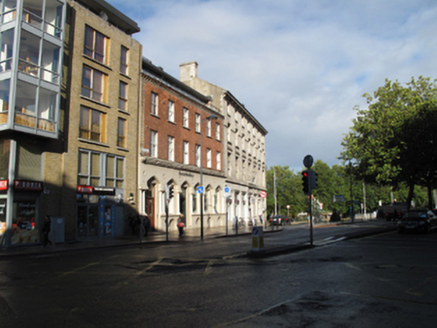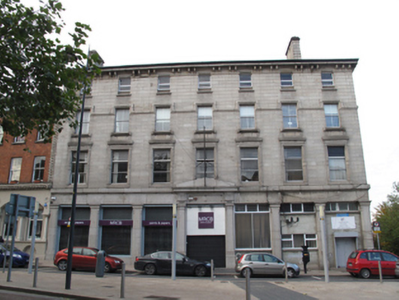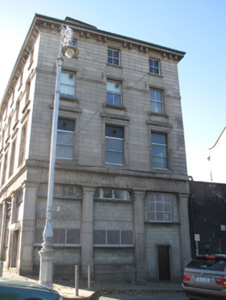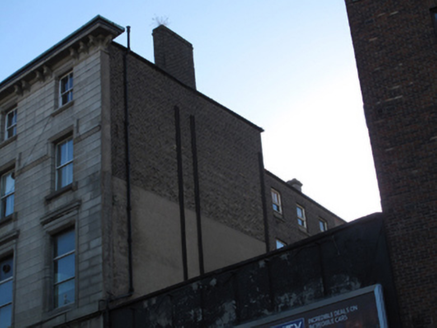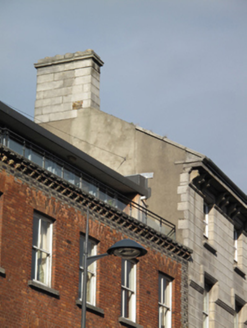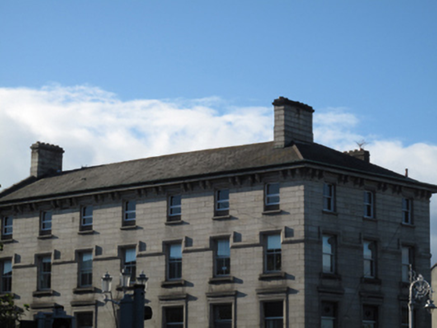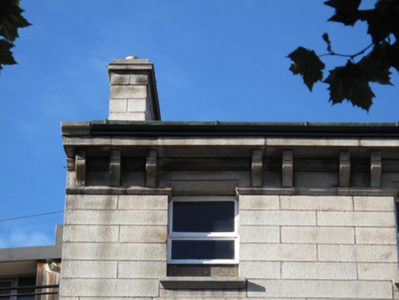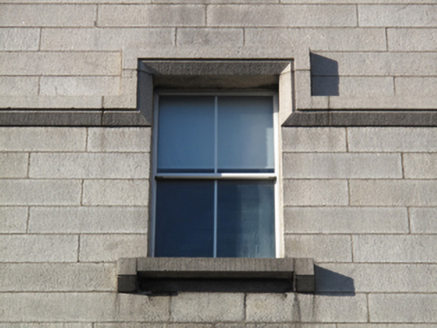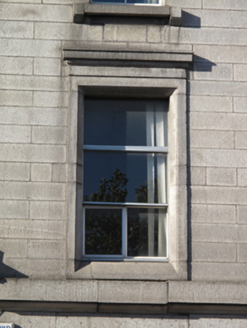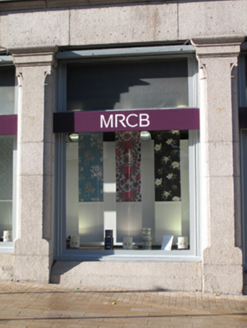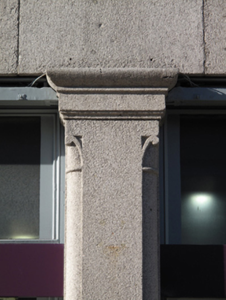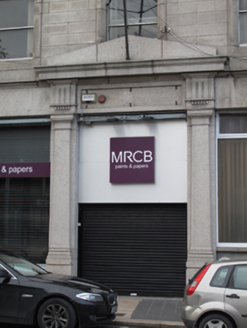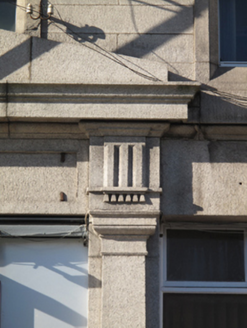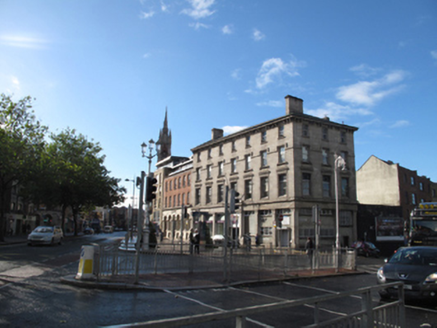Survey Data
Reg No
50080556
Rating
Regional
Categories of Special Interest
Architectural, Artistic, Historical, Social
Previous Name
James H. Webb & Co.
Original Use
Store/warehouse
In Use As
Shop/retail outlet
Date
1875 - 1880
Coordinates
314895, 233942
Date Recorded
04/11/2013
Date Updated
--/--/--
Description
Attached seven-bay four-storey former warehouse, built 1877, having full-height return to rear (north-west) elevation. Now in use as shop, offices, and dental clinic. Pitched slate roof, hipped to north-east, with cut granite and red brick chimneystacks, carved granite cornice and corbels to eaves, cast-iron rainwater goods. Cut granite walls, rendered wall to south-west elevation. Red brick laid in English garden wall bond to rear. Square-headed window openings with granite sills, string course forming continuous label moulding to second floor, carved architrave surrounds and lintels to first floor, having timber sash windows and replacement uPVC windows. Carved granite cornice and fascia on pilasters to ground floor, having square-headed window openings with timber-framed and replacement uPVC display windows set on granite risers. Central doorcase comprising pediment over projecting cornice on pilasters, with square-headed door opening. Recent square-headed door openings to front and north-east elevations.
Appraisal
A fine purpose-built commercial premises with ornate granite detailing, this building retains much of its original form and fabric. It occupies a prominent corner site and is an important addition to the streetscape. The construction of the warehouse attests to high quality stone masonry, particularly in the reserved cut-stone detailing, which contributes to the architectural quality of the composition. It was built to designs by McCurdy & Mitchell as a warehouse for James H. Webb & Company, listed in Thom's Directory of 1880 as 'clothiers, woollen drapers, house furnishing, linen and Manchester warehouse'. This building has a commanding presence, built to express the solidity and wealth of the company. It appears to have been designed as a shop as well as warehouse, with large display windows at the ground floor level. In 1901 and 1911, it was the residence of several draper's assistants, typical of Dublin department stores of the time.
