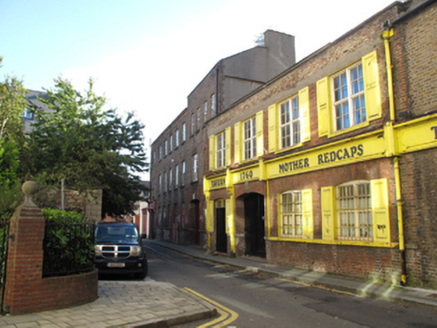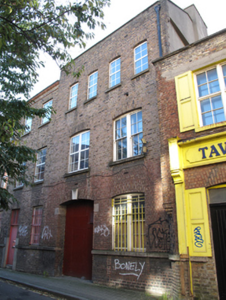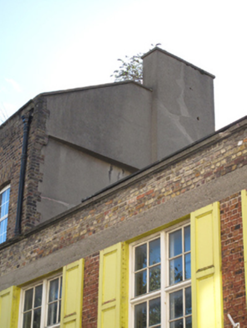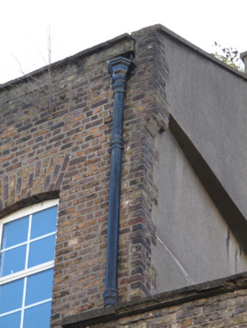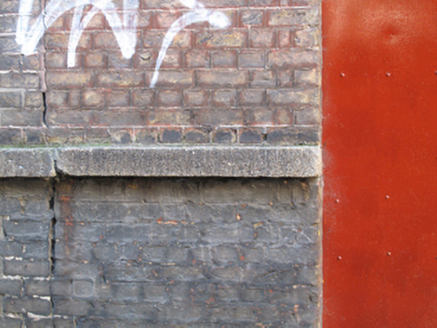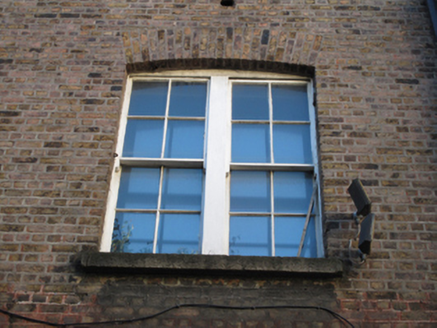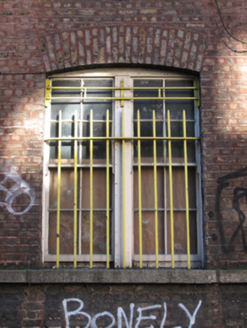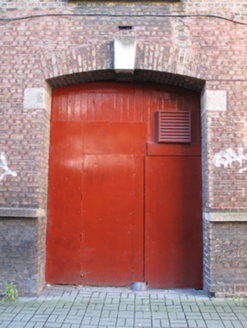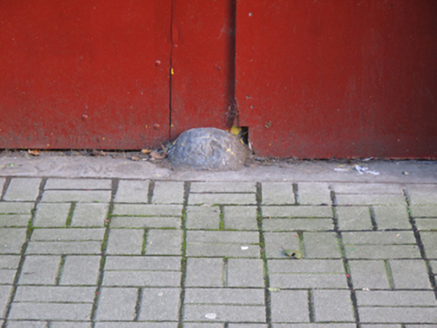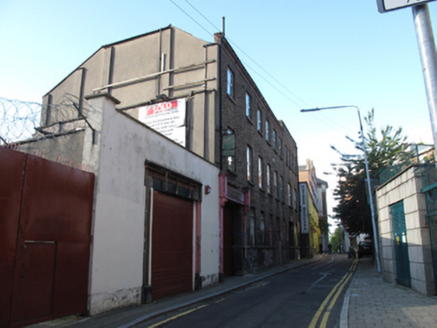Survey Data
Reg No
50080541
Rating
Regional
Categories of Special Interest
Archaeological, Architectural, Social
Original Use
Factory
Historical Use
Public house
Date
1870 - 1880
Coordinates
315019, 233849
Date Recorded
28/10/2013
Date Updated
--/--/--
Description
Terraced two-bay three-storey former shoe factory, built c.1875, having integral carriage arch to front (north-east) elevation, subsequently remodelled as indoor market in 1988. Not currently in use. M-profile pitched roof with cast-iron rainwater goods, rendered chimneystacks and granite coping to parapet. Yellow brick laid in English bond to front elevation, rendered wall to north-west elevation. Granite string course forming continuous sill course to ground floor windows. Segmental-headed window openings with brick voussoirs, granite sills, continuous granite sill course and steel bars to ground floor windows. Bipartite two-over-two pane timber sash windows to ground and first floors, replacement uPVC windows to second floor. Segmental-headed carriage arch to front, with brick voussoirs, Portland stone keystone, granite impost blocks, and double-leaf timber battened and steel door.
Appraisal
This substantial building forms part of the Mother Redcaps complex, constructed as a shoe factory for James Winstanley c.1875 and remodelled for use as a large indoor market and public house complex in 1988. Archaeological excavations held on the site in 2006 revealed deposits ranging from Hiberno-Norse to post-medieval, indicating the long history of occupation at this location. Bipartite timber sash windows add a patina of age to the façade.
