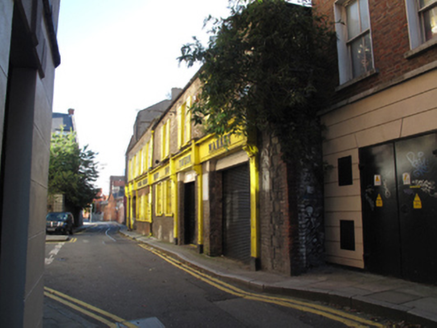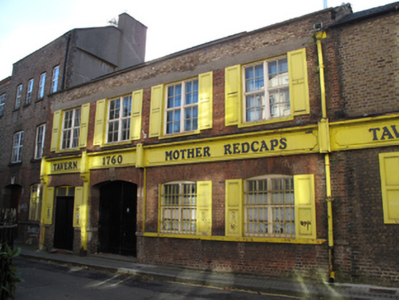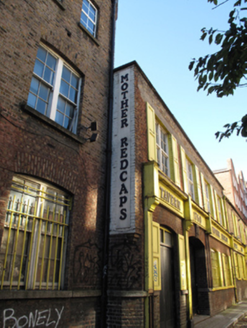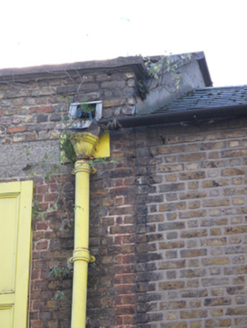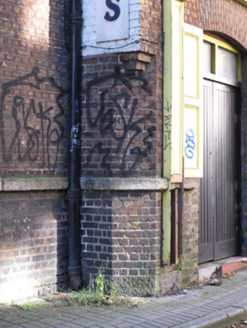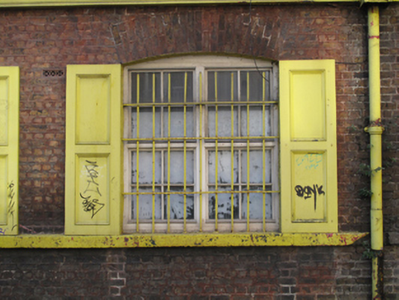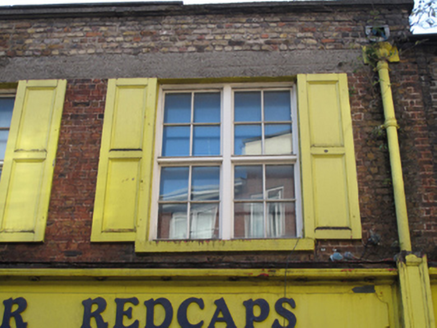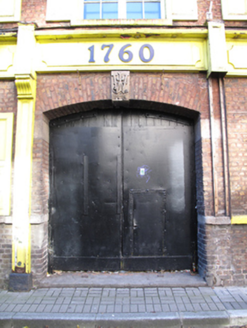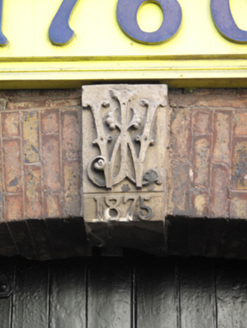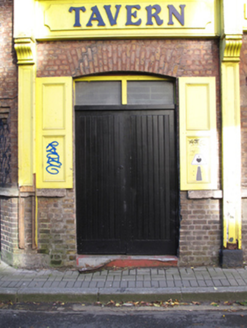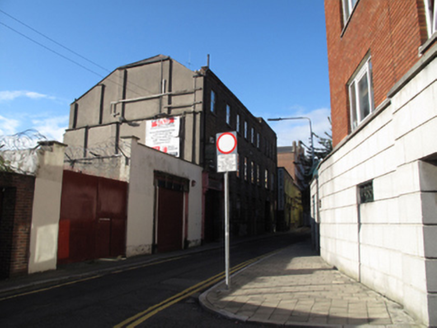Survey Data
Reg No
50080540
Rating
Regional
Categories of Special Interest
Archaeological, Architectural, Social
Original Use
Factory
Historical Use
Public house
Date
1870 - 1880
Coordinates
315009, 233862
Date Recorded
28/10/2013
Date Updated
--/--/--
Description
Terraced four-bay two-storey former factory, dated 1875, subsequently in use as public house and market, having shopfront and integral carriage arch to front (north-east) elevation. Not currently in use. Pitched roof, hidden behind brick parapet with render coping and cast-iron rainwater goods. Yellow and red brick laid in Flemish bond to walls. Signage to projecting south-east elevation. Chamfered corner to south-east elevation. Square-headed window openings to first floor with shared render lintel, segmental-headed window openings to ground floor, having red brick voussoirs and painted masonry sills. Continuous granite sill course and steel bars to ground floor windows. Replacement uPVC windows. Segmental-headed carriage arch and door opening to front, with brick voussoirs and double-leaf timber battened doors, having carved keystone to carriage arch. Shopfront comprising timber pilasters and fascia.
Appraisal
Archaeological excavations held on the site in 2006 revealed deposits ranging from Hiberno-Norse to post-medieval, indicating the long history of occupation at this location. The carved keystone over the door provides contextual interest, bearing the initials of James Winstanley, for whom the building was erected as a shoe factory in 1875. This building forms part of the Mother Redcaps complex, in which a substantial indoor market was held from the late 1980s until c.2005.
