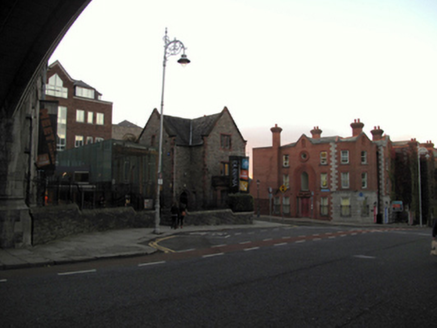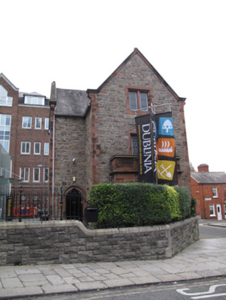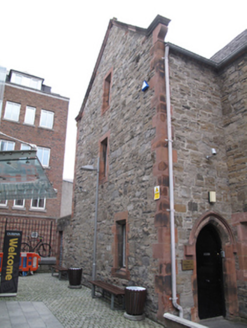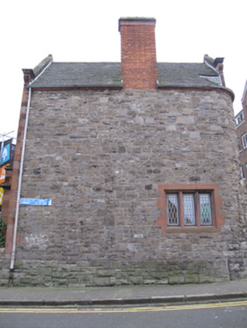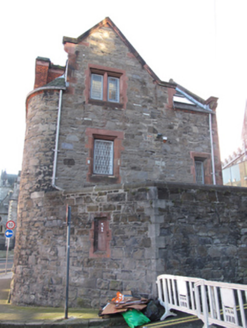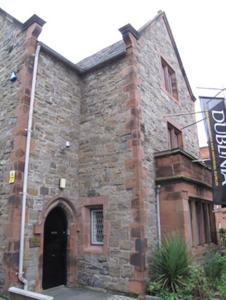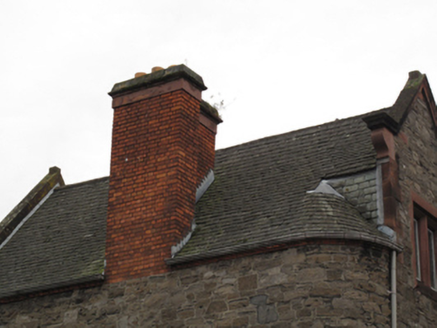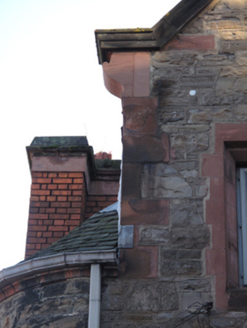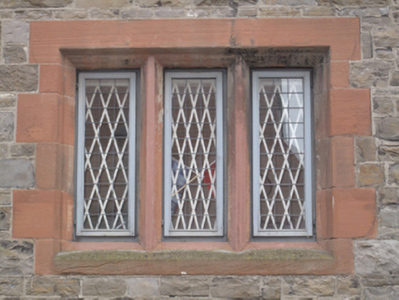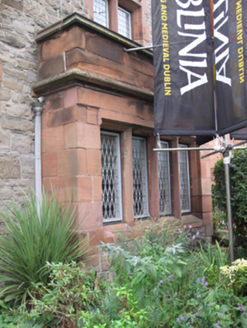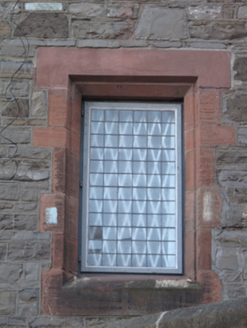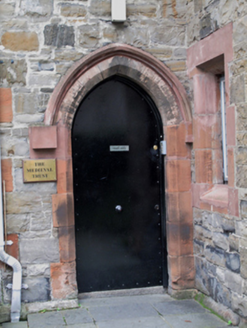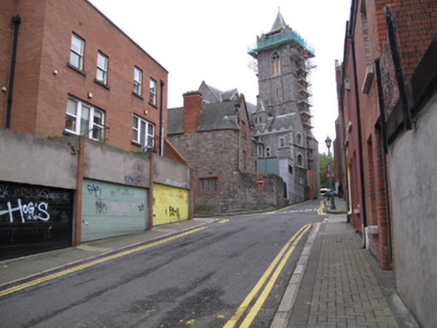Survey Data
Reg No
50080529
Rating
Regional
Categories of Special Interest
Architectural, Historical, Social
Previous Name
Christchurch Cathedral
Original Use
Building misc
In Use As
Museum/gallery
Date
1880 - 1900
Coordinates
315129, 233948
Date Recorded
28/10/2013
Date Updated
--/--/--
Description
Detached L-plan gable-fronted two-bay three-storey former verger’s house, built c.1890, having gable-fronted front (east), rear (west) and south elevations. Curved north-west corner, entrance to re-entrant corner to south-east. Flat-roofed box bay window to front elevation. Now in use as museum. Pitched slate roofs with red brick chimneystack, carved granite coping to barges with sandstone dressings, cast-iron rainwater goods, and carved red brick eaves course. Calp limestone walls with dressed sandstone quoins. Cut sandstone box bay window to front, with carved sandstone coping and string course. Square-headed window openings with chamfered reveals, carved sandstone mullions, and replacement leaded windows. Square-headed single, bipartite and tripartite windows with cut sandstone chamfered surrounds, mullions and sills, having replacement leaded windows. Pointed arch door opening to front, with carved sandstone hood moulding terminating in stops, chamfered sandstone surround, and steel door approached by granite step. Garden to rear, having calp limestone boundary wall. Set in grounds of Synod Hall of Christchurch Cathedral.
Appraisal
The form and design of this house provides a contrast to the elaborate scale and form of the adjacent Christchurch and Synod Hall, with which it forms part of a group, as it was built to house the Verger of Christchurch. It was designed by Thomas Drew, who undertook a considerable amount of architectural work for the Cathedral in the latter decades of the nineteenth century. It displays finely executed stone carving, particularly in the gable details, as is typical of high-status architecture of the period. Sandstone detailing is employed to good effect to enhance the façade, providing a tonal and textural contrast to the limestone walls. The individual, domestic character of this house is unusual in an urban context.
