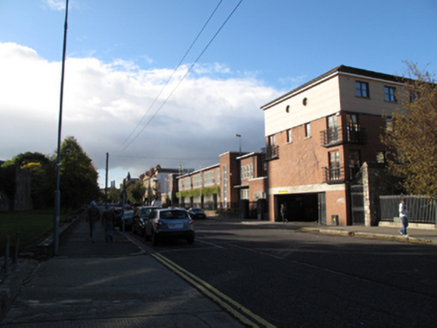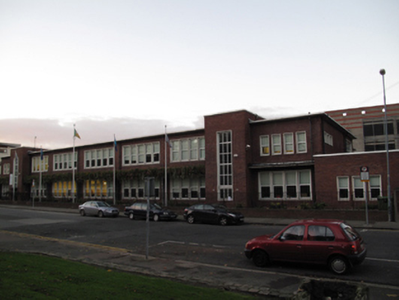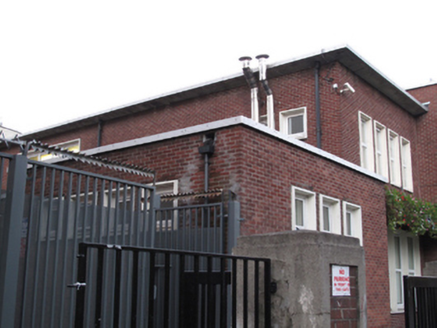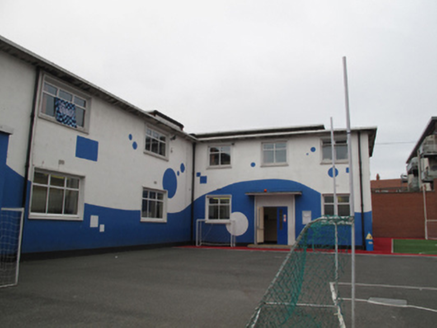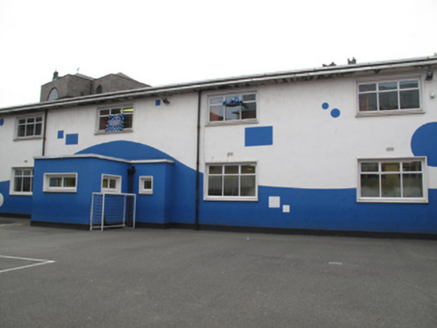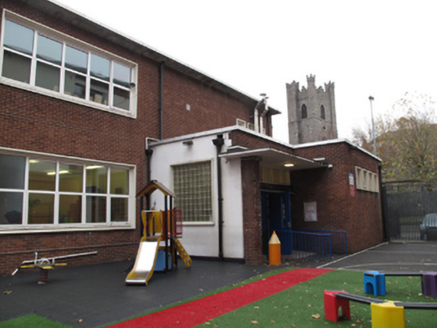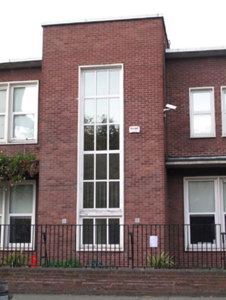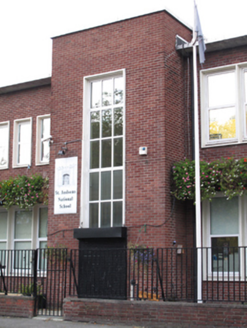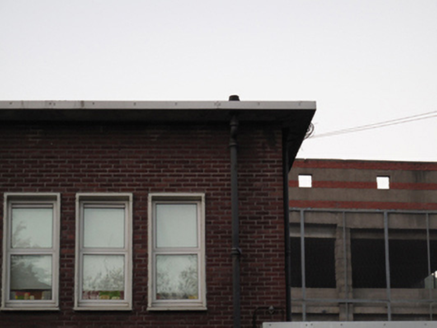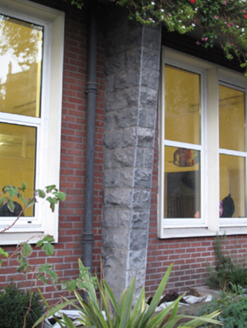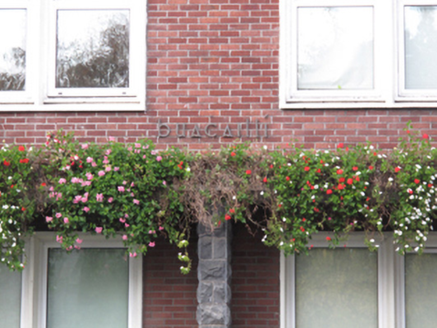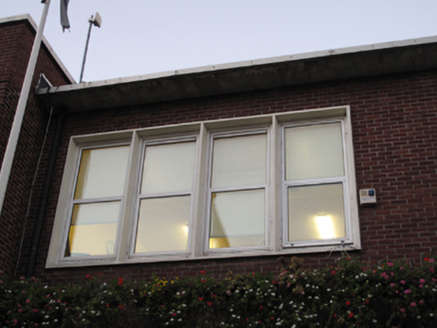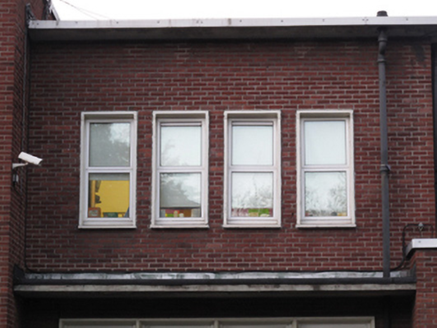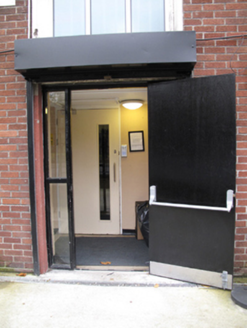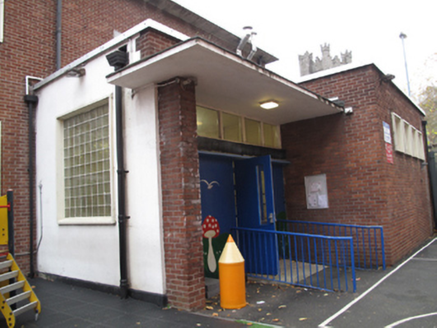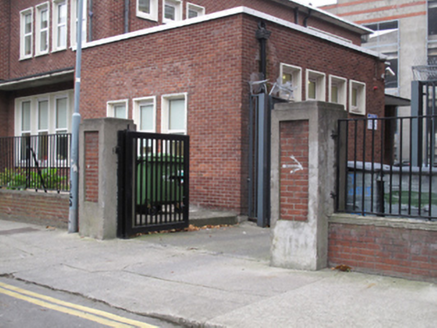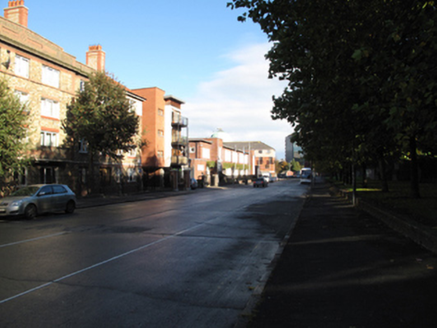Survey Data
Reg No
50080526
Rating
Regional
Categories of Special Interest
Architectural, Historical, Social
Original Use
School
In Use As
School
Date
1950 - 1955
Coordinates
314979, 234039
Date Recorded
28/10/2013
Date Updated
--/--/--
Description
Detached nine-bay two-storey national school, built 1954, having single-storey wings to east and west elevations, returns to rear (north) and raised projecting bays to front (south) elevation. Flat roof with cast-iron rainwater goods and overhanging eaves. Red brick laid in stretcher bond to walls, with concrete canopy over first floor to centre bay, having rusticated limestone pilasters. Raised lettering to walls to first floor, reading ‘Scoil Naisiunta/Audoen Naofa’ ‘Buacailli’ and ‘Cailini’ in Irish script. Rendered walls to rear. Square-headed window openings, some strip windows, with raised render reveals, concrete sills, and replacement uPVC windows. Square-headed door opening to projecting bay to front, with half-glazed timber panelled door and sidelights. Steel railings on red brick plinth walls having render coping and matching gates, enclosing yard to front.
Appraisal
A well-composed national school, this building retains much of its early form, character and fabric. Built to designs by Robinson, Keefe & Devane, the architectural style used in its construction is characteristic of the linear style used throughout Ireland in the late 1950s, particularly for school buildings, which combined traditional Irish building forms with contemporary international design elements. Irish signage provides contextual and artistic interest to the façade.
