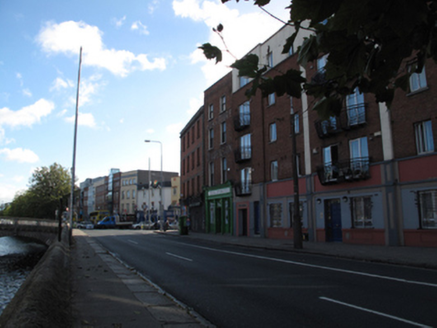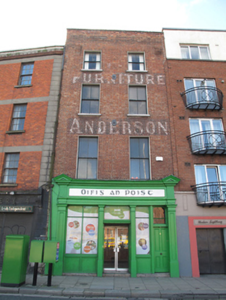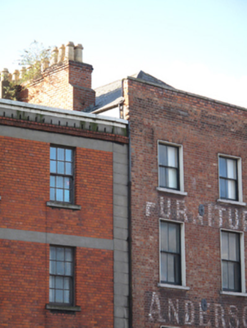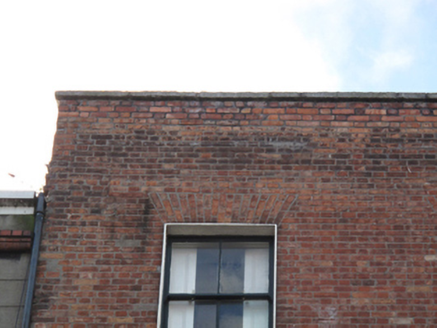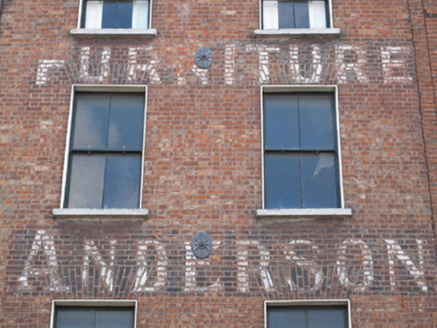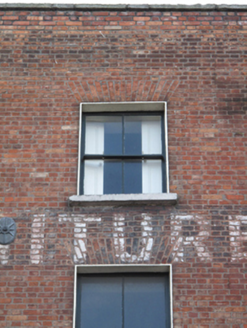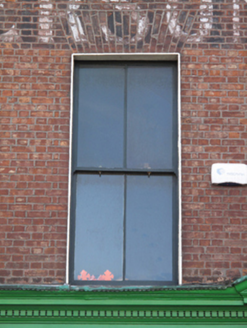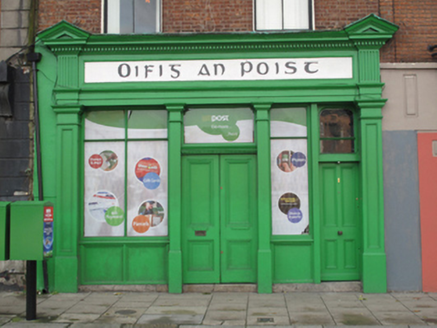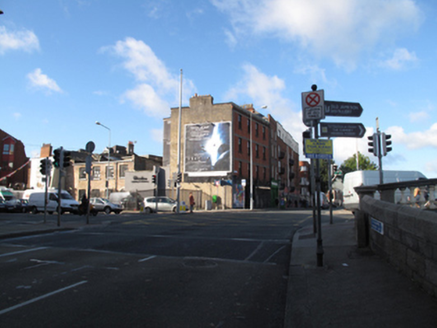Survey Data
Reg No
50080520
Rating
Regional
Categories of Special Interest
Architectural, Social
Original Use
House
In Use As
Post office
Date
1710 - 1790
Coordinates
314839, 234143
Date Recorded
28/10/2013
Date Updated
--/--/--
Description
Terraced two-bay four-storey house, built c.1720, adapted c.1780, and having mid-nineteenth century shopfront to street elevation. Now in use as post office with accommodation over. Hipped slate roof, set perpendicular to street, with red brick chimneystack having clay chimney pots, and cast-iron rainwater goods, partially hidden behind rebuilt red brick parapet having granite coping. Red brick laid in Flemish bond to walls, some cast-iron wall ties. Square-headed window openings with red brick voussoirs, painted masonry sills and two-over-two pane timber sash windows. Shopfront comprising panelled pilasters supporting fluted pedimented consoles, dentillated cornice and fascia, surrounding square-headed window openings having timber risers and timber framed windows, flanking central door opening with double-leaf timber panelled door with plain overlight. Square-headed door opening added c.1930 to west of shopfront, with timber panelled door and bipartite overlight.
Appraisal
Construction on Usher's Quay began in the late sixteenth century, on land which had been granted to Sir William Usher in 1665, and was substantially completed by 1728. This is the last Georgian house on Usher’s Quay, originally built as a gabled house, but adapted to its present form towards the end of the eighteenth century. Shaw’s Directory (1850) lists John Malone and George Joseph, woollen merchants, on the premises. The upper floors were later incorporated into the adjoining, purpose-built, Provincial Hotel. In the late-nineteenth century, it was converted back to a ‘living over the shop’ unit. The painted name ‘Furniture Anderson’ to the façade is a fragment of an advertisement for Anderson, Stanford & Ridgway, which ran across a number of properties on the Quay, of which only no. 5 survives. The decreasing scale of fenestration adds a pleasing regularity to the façade and timber sash windows are retained, lending it a patina of age. The shopfront provides both contextual and visual interest. It became a post office 1904-5; Thom’s Directory confirms this use in 1909. According to owner, it contains early fabric, including joinery.
