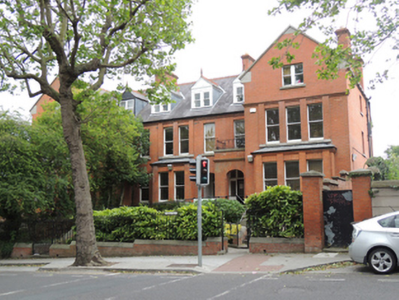Survey Data
Reg No
50080481
Original Use
House
In Use As
House
Date
1890 - 1910
Coordinates
312800, 233529
Date Recorded
20/09/2013
Date Updated
--/--/--
Description
Terrace of three four-bay two-storey with dormer attic and projecting bay windows houses, built c.1900, comprising central house flanked by projecting gabled end houses having recessed entrance bays with projecting flat roofed porches. Now partly in use as health centre. Pitched slate roofs with terracotta ridge crestings, red brick chimneystacks, cast-iron rainwater goods, moulded brick eaves course, and gabled dormers with terracotta pinnacles. Moulded brick cornice, cut stone copings and wrought-iron railings to porches. Single pitched lead roofs to bay windows. Red brick walls with pilasters flanking windows to bay windows and bays above. Moulded brick cornice above first floor to gabled end houses. Square-headed openings with cut stone sills and one-over-one page timber sliding sash windows, in paired arrangement to dormer windows. Elliptical arched porch openings with recessed timber panelled doors having sidelights and overlights. Replacement fittings to some openings. Boundary comprising red brick plinths with cut stone copings and wrought-iron railings, having square-profile red brick piers. Wrought-iron pedestrian gates leading to flights of stone steps with flanking plinth walls and piers.
Appraisal
A handsome terrace that is an excellent example of the high quality houses built for the middle class in the late nineteenth and early twentieth centuries in the expanding city suburbs. Characteristic of the time, the terrace is set back from the streetline to allow for front gardens, which are defined by well executed boundaries with wrought-iron railings set on red brick and cut stone plinths. The houses retain much of their historic fabric and features, including timber panelled doors with glazed screens, timber sliding sash windows, gabled dormer windows and moulded brick detail.

