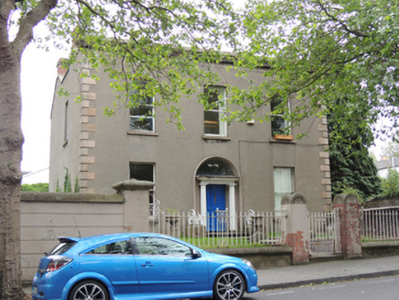Survey Data
Reg No
50080480
Rating
Regional
Categories of Special Interest
Architectural, Artistic
Original Use
House
In Use As
House
Date
1860 - 1900
Coordinates
312798, 233491
Date Recorded
20/09/2013
Date Updated
--/--/--
Description
Detached three-bay two-storey house, built c.1880. Double pile pitched slate roof with rendered chimneystacks and cast-iron rainwater goods. Moulded cornice over stone eaves course. Lined-and-ruled rendered walls with chamfered quoins. Square-headed openings having one-over-one pane timber sliding sash windows, cut stone sills and internal timber panelled shutters. Round-headed opening with plain fanlight and timber doorcase comprising fluted Doric columns supporting dentillated cornice, with timber panelled door. Rendered plinth walls with cut-stone copings supporting wrought-iron railings, having red brick end piers with carved copings. Flanking wrought-iron pedestrian gate.
Appraisal
A handsome villa style house that is an excellent example of mid-nineteenth-century domestic architecture. Unusually, it retains much of its historic fabric intact. Noteworthy features include the fine doorcase that forms the building’s decorative focus, the timber sliding sash windows, and fine boundary railings and piers.

