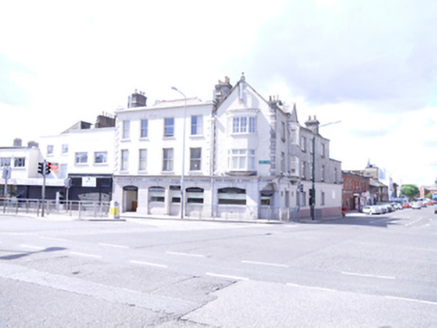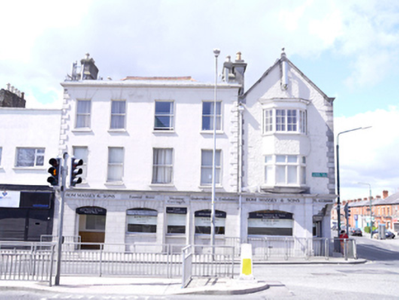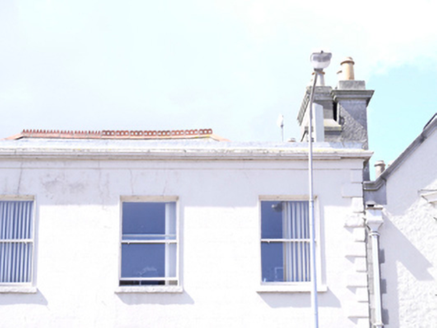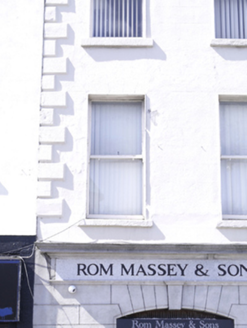Survey Data
Reg No
50080467
Rating
Regional
Categories of Special Interest
Architectural, Social
Original Use
House
Historical Use
Shop/retail outlet
In Use As
Funeral home
Date
1780 - 1820
Coordinates
313854, 232806
Date Recorded
27/04/2013
Date Updated
--/--/--
Description
Attached pair of double-pile two-bay three-storey former houses, built c.1800, subsequently also used as shops, now amalgamated with neighbouring building and in use as funeral home. M-profile hipped slate roof having terracotta ridge crestings, rendered parapet having cornice to front (east) elevation and rendered chimneystacks having clay chimneypots. Lined-and-ruled rendered walls having rusticated quoins, over cut granite walls with cornice to ground floor. Square-headed window openings to upper floors having granite sills and one-over-one timber sash windows. Segmental-arched door and window openings to ground floor having granite voussoirs and keystones. Plate glass windows to ground floor.
Appraisal
Dolphin's Barn is marked on Brooking's map of Dublin as a built up street as early as 1728, and was an important industrial and milling area due to the proximity to the city watercourse, which flowed into the city basin in James's Street. It underwent considerable development following the completion of both the South Circular Road and the Grand Canal. These houses appear to have been part of a continuous terrace with long back gardens marked on the first edition Ordnance Survey map, and are important as isolated survivors amongst later development. The single-pane windows were probably a fashionable late-nineteenth century alteration, and create a notable facade which makes a positive contribution to the streetscape and reflects the continuing development of the area.







