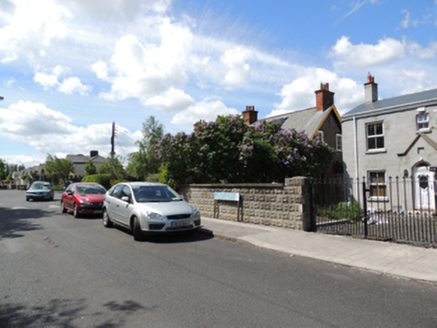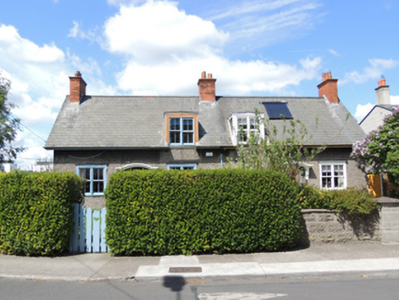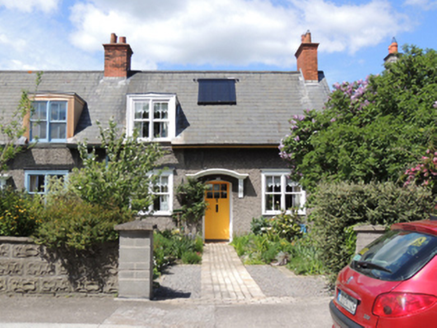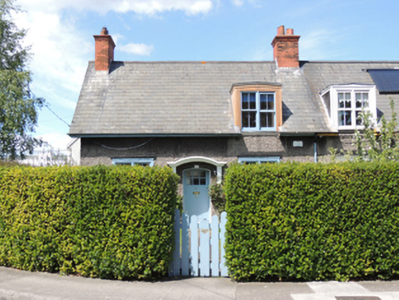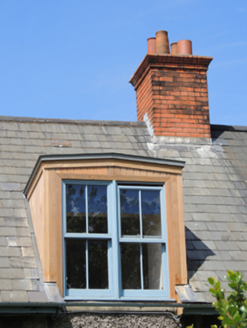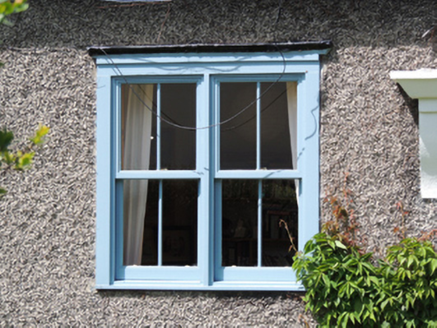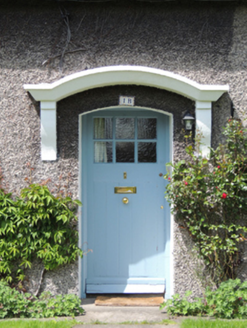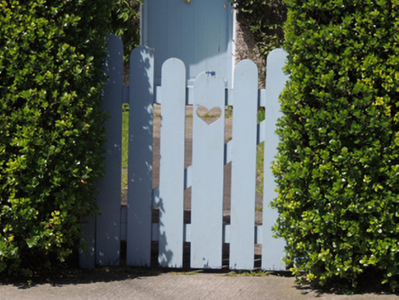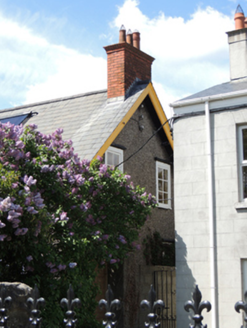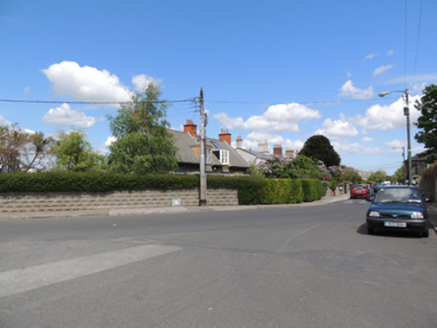Survey Data
Reg No
50080405
Original Use
Worker's house
In Use As
House
Date
1905 - 1915
Coordinates
311669, 233454
Date Recorded
24/05/2013
Date Updated
--/--/--
Description
Pair of semi-detached two-bay single-storey with dormer attic former railway workers' houses, built c.1910, with single-storey return to no.1B. Now in use as private houses. Pitched slate roof with red brick chimneystacks having moulded cornices and cast-iron rainwater goods. Timber clad dormer windows with slightly pitched roofs. Roughcast rendered walls. Square-headed window openings having paired two-over-two pane timber sash windows to front elevation, timber framed windows and two-over-two pane timber sash windows to gables and rear. Elliptical-headed door openings, having half-glazed timber battened door, and curved canopy supported on masonry brackets. Garden to front and west, enclosed by textured concrete block boundary walls.
Appraisal
The Great Southern & Western Railway was established in 1844, and the GS&WR engineering works was constructed on a 73 acre site at Inchicore from 1846. The Works Estate was constructed to the east of the GS&WR Works to accommodate workers and their families, as the then largely rural area did not have sufficient housing. Inchicore Terrace South was constructed and partly occupied by the time of Griffith's Valuation in 1850, but these two houses were a later addition. Nos.1A and 1B Inchicore Terrace South are the only houses in the estate dating from the twentieth century, and are notable examples of the Arts and Crafts style, which flourished until the 1930s. The retention of timber sash windows adds texture and depth to the elevations, and provides a patina of age.
