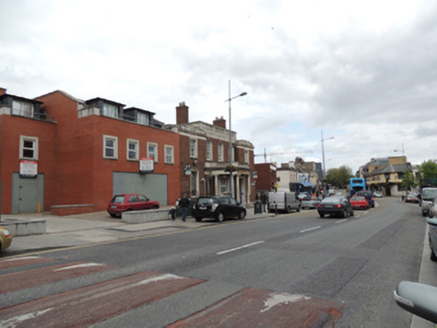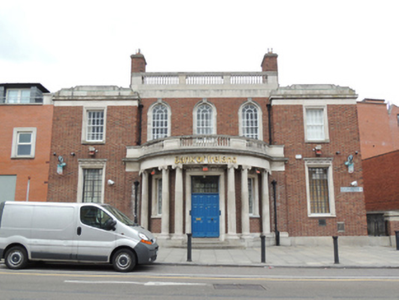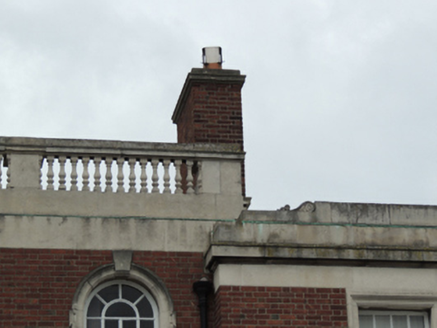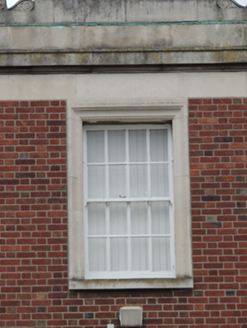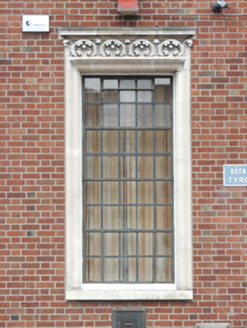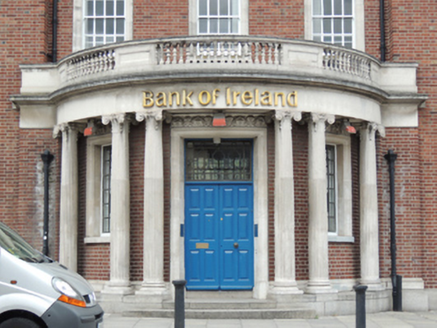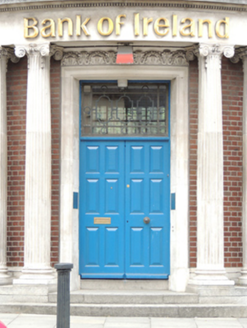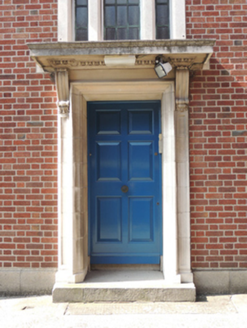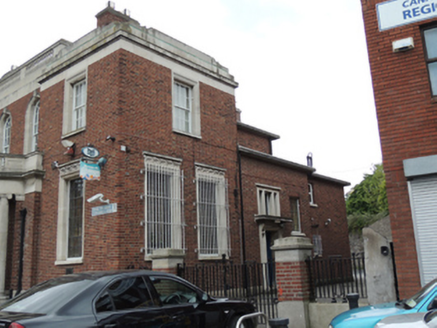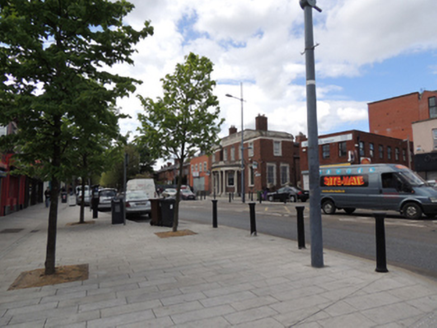Survey Data
Reg No
50080386
Rating
Regional
Categories of Special Interest
Architectural, Artistic, Historical, Social
Previous Name
Hibernian Bank
Original Use
Bank/financial institution
In Use As
Bank/financial institution
Date
1945 - 1950
Coordinates
311834, 233397
Date Recorded
01/06/2013
Date Updated
--/--/--
Description
Attached five-bay two-storey bank, built 1946, with central bowed Ionic portico to front (south-east) elevation flanked by full-height breakfronts, having single- and two-storey flat-roofed returns to rear (north-west) elevation. Flat roof with cut stone parapet having carved cornice and consoles, raised parapet with carved stone balustrade to central three bays, and cast-iron rainwater goods. Red brick walls laid in Flemish bond with carved limestone plinth course. Round-headed window openings over portico, having carved limestone surrounds with keystones and small-pane timber sash windows. Square-headed window openings to other openings, ground floor windows having carved acanthus ornament to frieze. Eight-over-eight pane timber sash windows to first floor, metal-framed windows to ground floor. Rear openings having timber casement windows and timber sash windows, some paired. Portico having balustraded parapet over dentillated cornice, supported on carved Ionic columns set on granite plinth. Central square-headed door opening with carved surround and acanthus ornament to frieze, double-leaf timber panelled doors and metal-framed overlight. Square-headed door opening to north-east elevation with carved limestone surround having carved consoles and cornice, recessed square-headed timber panelled door and tripartite overlight. Car park to north-west, approached by laneway to north-east of bank.
Appraisal
An eyecatching bank that was built to designs by Simon Aloysius Leonard of W. H. Byrne & Sons, a firm responsible for many of the Hibernian Bank’s commissions. It contributes to the architectural diversity of the area and is prominently sited near a busy intersection. The use of carved stone is typical of financial buildings, demonstrating the wealth and solidity of the patron, while the use of conservative classical orders was intended to inspire confidence in the institution. The wealth of well carved stone demonstrates the skill of stonemasons that survived well into the twentieth century, and adds artistic interest to the streetscape. A well-proportioned and attractive building, it retains early windows and doors which add a patina of age.
