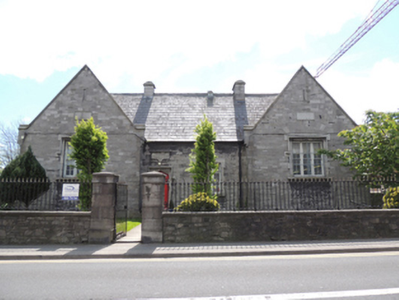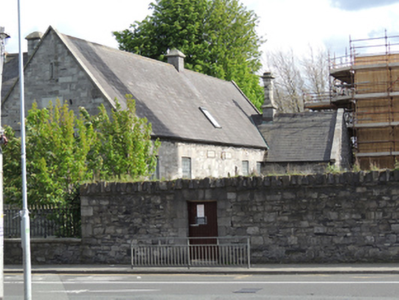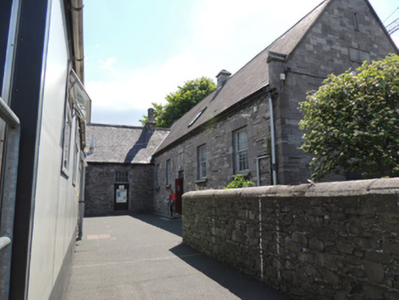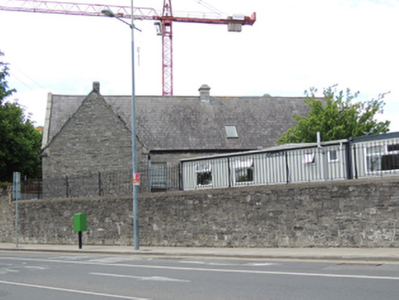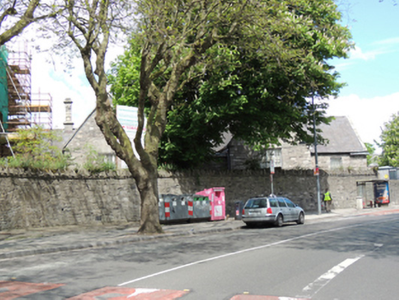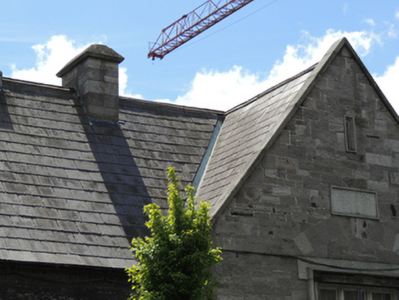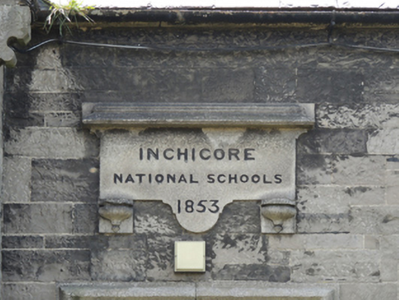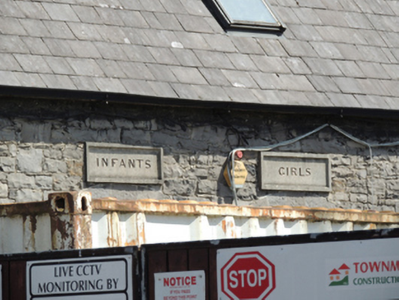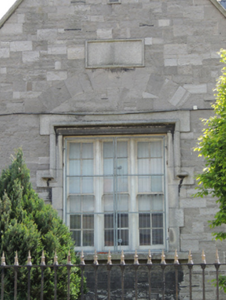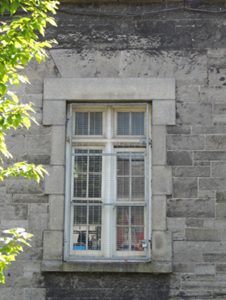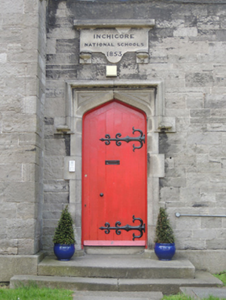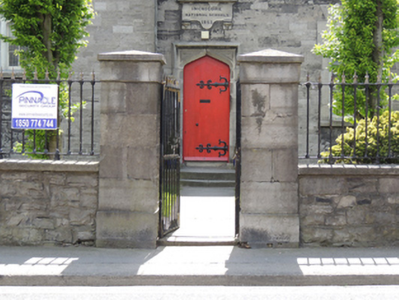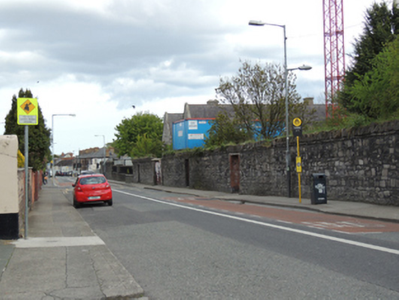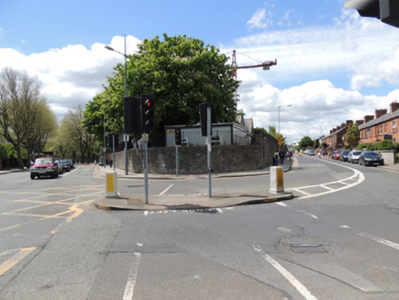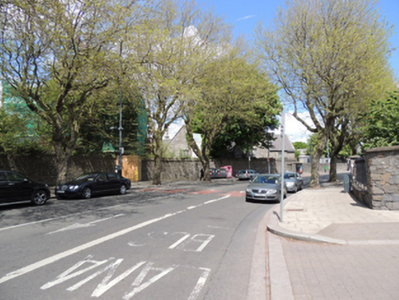Survey Data
Reg No
50080381
Rating
Regional
Categories of Special Interest
Architectural, Historical, Social
Previous Name
Inchicore Model School
Original Use
School
In Use As
School
Date
1850 - 1855
Coordinates
311948, 233645
Date Recorded
24/05/2013
Date Updated
--/--/--
Description
Detached U-plan four-bay single-storey former model school, dated 1853, having full-height gabled breakfronts to front (north) elevation, forming equal-length classroom wings to south, five-bay elevation to east, six-bay elevation to west, each having lower single-bay single-storey extensions added to south end, c.1870. Now in use as national school. Remodeled and extended 2015. Pitched slate roofs with clay ridge tiles, cut granite coping, cut limestone chimneystacks to roof ridges, those to extensions stepped and chamfered, recent rooflights. Snecked cut limestone walls to front elevation, dressed snecked limestone walls with cut limestone quoins to other elevations. Carved limestone plaque dated 1853 to front elevation. Carved limestone name plaques over entrances inscribed 'INFANTS' and 'GIRLS' on west elevation, and 'BOYS' on east elevation. Square-headed window openings with carved stone label mouldings, block-and-start window surrounds and sills, granite to front gables and limestone to rear gables, under elliptical-headed relieving arch, having tripartite six-over-six pane timber sash windows. Cut granite block-and-start surround and sill to window to front elevation, having bipartite timber sliding sash windows, four-over-four pane and overlights. Loop windows to apices of gables. East and west elevations and rear of extensions having cut limestone voussoirs, surrounds and sills, and eight-over-eight pane timber sash windows. Tudor arch door opening to front elevation, having carved granite label moulding and surround, with timber battened door having wrought-iron strap hinges. Square-headed door openings to east and west elevations and front elevations of extensions, having cut limestone surrounds and timber doors. Boundary wall between wings to rear, creating courtyard. Cast-iron railings on dressed limestone plinth walls to north with tooled granite copings flanking square-profile cut limestone gate piers with double-leaf pedestrian gates. Coursed rubble limestone boundary walls to north and south, built c.1855, boundary walls to south-east with wrought-iron railings rebuilt 1934. New school building being constructed to west, within school playground.
Appraisal
The Great Southern & Western Railway was established in 1844, and the GS&WR engineering works was constructed on a 73 acre site at Inchicore from 1846. The Works Estate was constructed to the east of the GS&WR Works to accommodate workers and their families, as the then rural area had insufficient housing for the new population. Inchicore Model School was built in 1853 to provide education for the children of railway workers. Along with social and sporting facilities, the school contributed to the creation of a largely self-sufficient industrial village. The National School System was established in 1831, and Inchicore Model School was opened in 1854 with three separate classrooms for infants, girls and boys, as evidenced from surviving early inscribed name plaques. The historic character of the building is enhanced by the retention of the early cast-iron railings to the front elevation, as well as the timber sash windows and wrought-iron door fixtures. The school has been and remains of great social significance to the local community. The site is enclosed by a limestone boundary wall shared with the railway works estate to the west, while the wall on Grattan Crescent was rebuilt in 1934, when Dublin Corporation widened the road. The remodeling and extension of the school by architects Donaghy+Dimond was the joint winner of the 2015 RIAI award for educational buildings.

