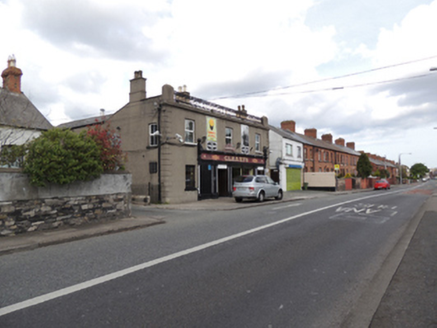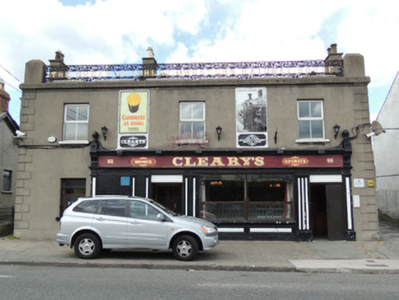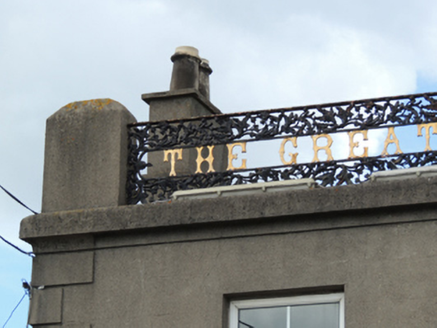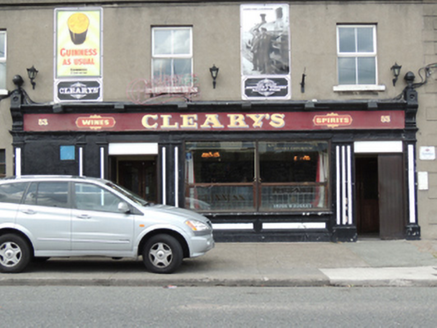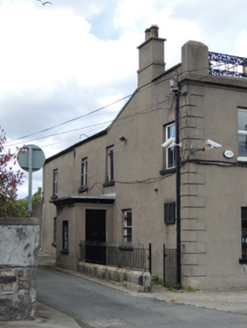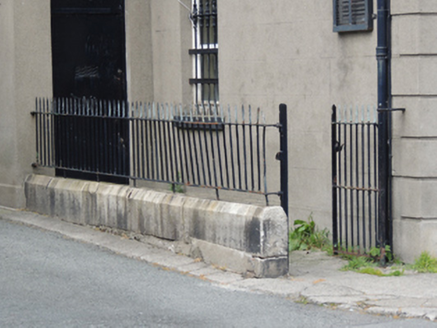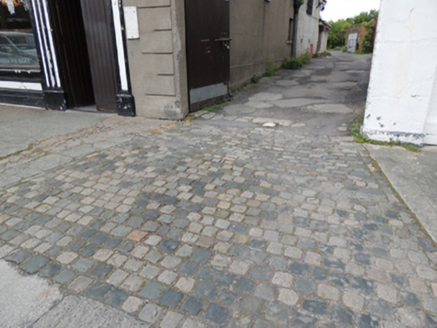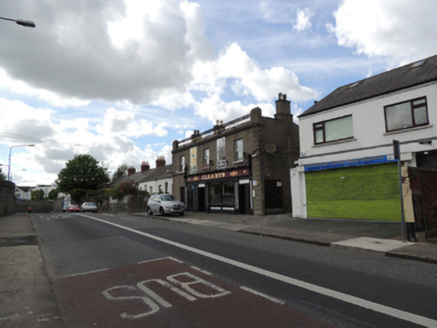Survey Data
Reg No
50080379
Rating
Regional
Categories of Special Interest
Architectural, Artistic, Social
Previous Name
The Great Southern and Western Railway House
Original Use
Public house
In Use As
Public house
Date
1840 - 1860
Coordinates
311854, 233671
Date Recorded
13/05/2013
Date Updated
--/--/--
Description
Detached three-bay two-storey public house, built c.1850, having shopfront to front (south) elevation, flat-roofed entrance porch to west elevation, and two-storey return and later extensions to rear (north) elevation. Pitched slate roof with rendered chimneystacks and cast-iron rainwater goods. Cast-iron railing to parapet reading ‘THE GREAT SOUTHERN & WESTERN RAILWAY HOUSE’. Rendered walls with render quoins. Square-headed window openings with painted granite sills and replacement uPVC windows. Two-over-two pane timber sash windows to east elevation. Cast-iron railings to windows to east and west elevations. Painted rendered shopfront to ground floor of south elevation, comprising fascia flanked by carved finials and supported by pilasters. Plate glass windows over panelled stall-riser, flanked by double-leaf door openings, having recent timber battened doors, with double-leaf stained glass panelled doors to interior. Wrought-iron railings on chamfered plinth wall to west, with pedestrian gate leading to porch. Setts to pavement to east, leading to rear.
Appraisal
The cast-iron railing on the parapet adds artistic interest to this building which has historic associations with the railway, established in 1844, as it served workers of the Inchicore railway works to the south-west. It occupies a prominent position on Sarsfield Road, an early road from Kilmainham to Chapelizod. It adds to the typological and architectural variety of this largely residential street. The well-executed shopfront is indicative of the social function of the building.
